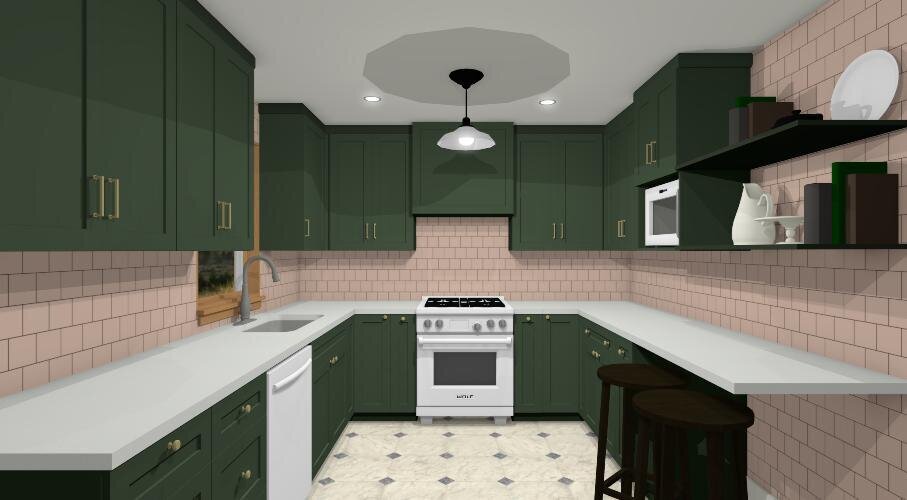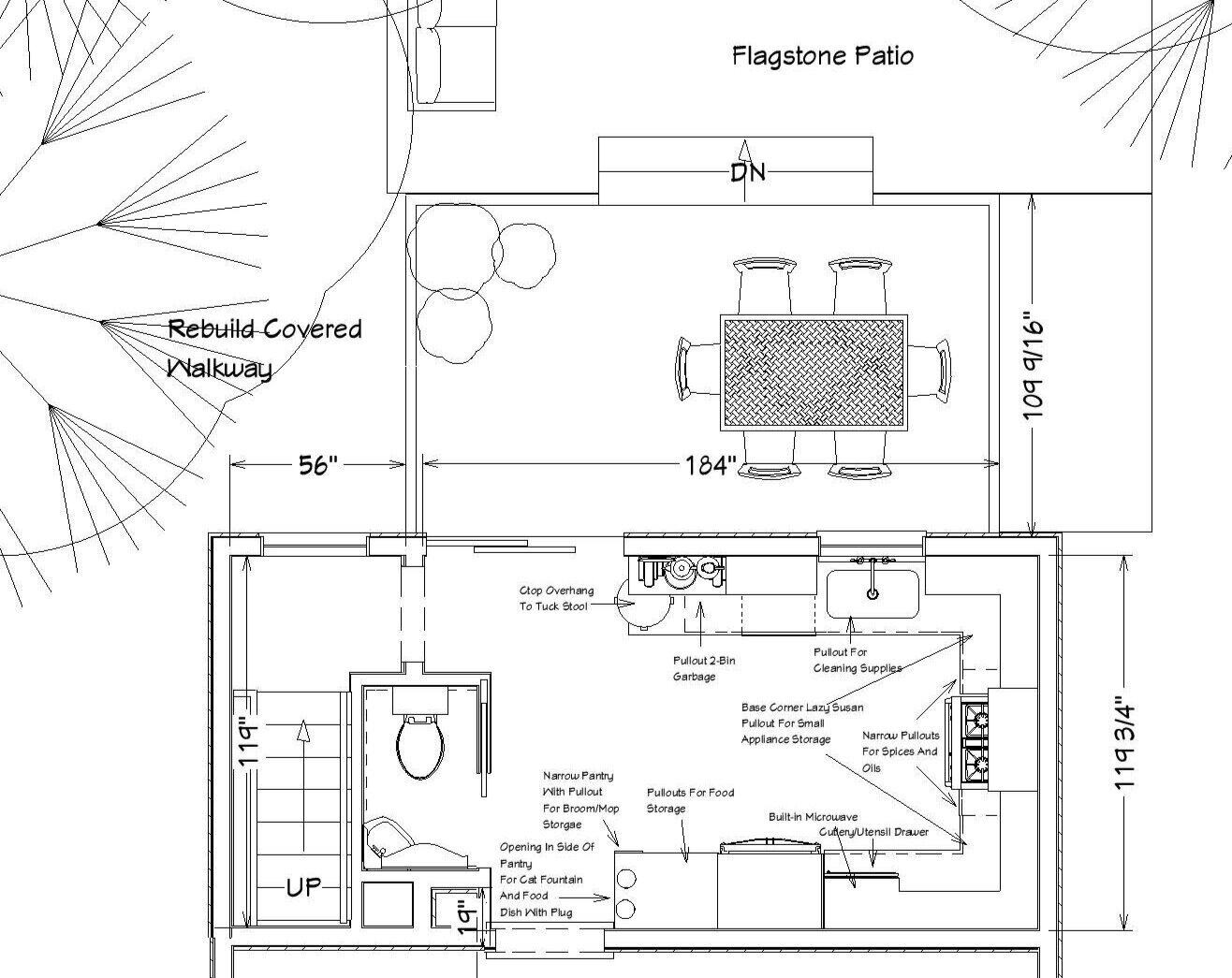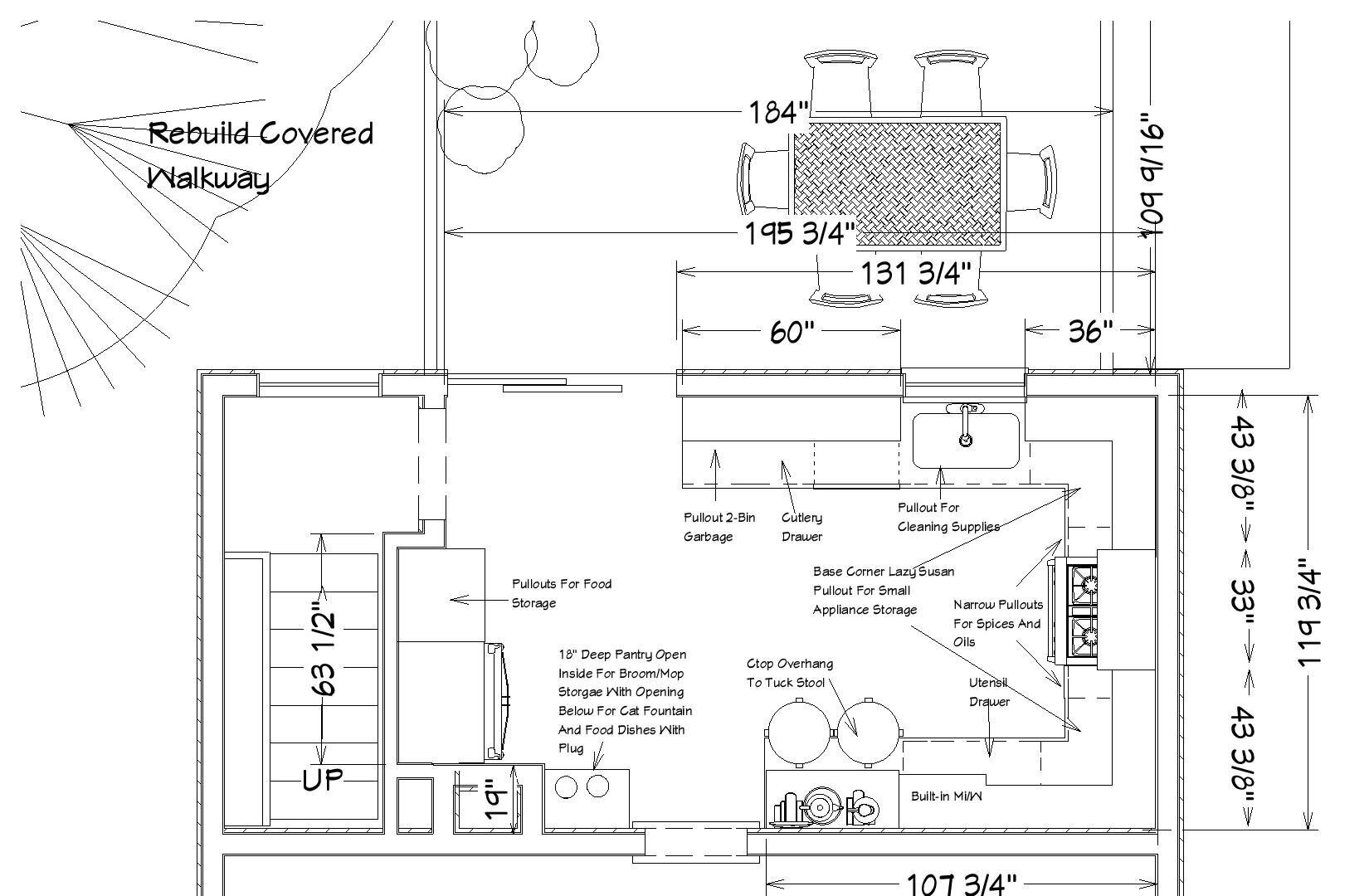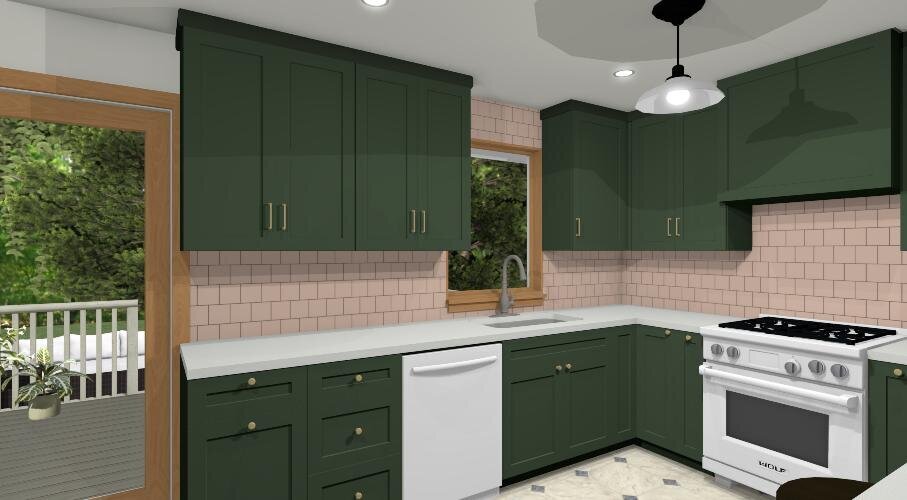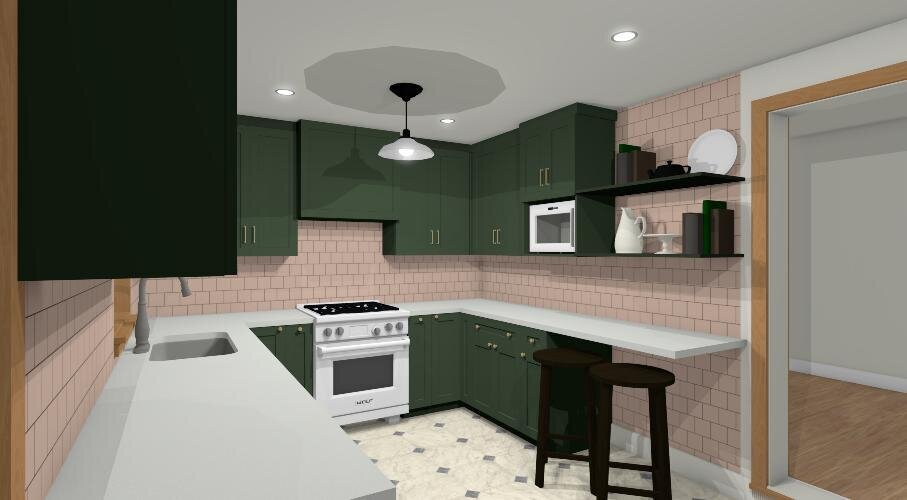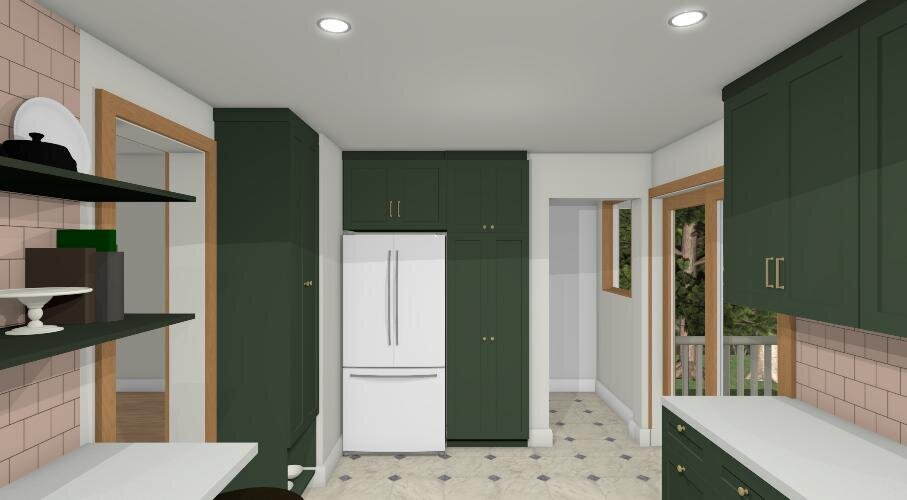Green With Envy Kitchen Design
This was a fun project to work on with a local couple who wanted to make the most of their small kitchen in a beautiful old home. My clients were hoping to steal some of the wasted space in the adjacent stairwell and add a small main floor powder room. They also wanted to make the most of the space they had, there was a lot of wasted wall space with a pass-thru that was never used.
After they received the quotes from the contractor we decided to eliminate the powder room but we still used that space in the stairwell to house the fridge and pantry. The pantry that is on the wall of the open shelves is a broom closet that will have an opening on the left side for the cat’s dishes and water fountain. The great thing about having your kitchen designed is we can plan space for anything you want. When you get to see your space in 3D you can envision yourself in the space and how you would really get to use it. My client had originally thought she wanted a much brighter green for the cabinetry but when I showed her options of this deeper green and the saturated colour she changed her mind and decided that this option was the best choice.
