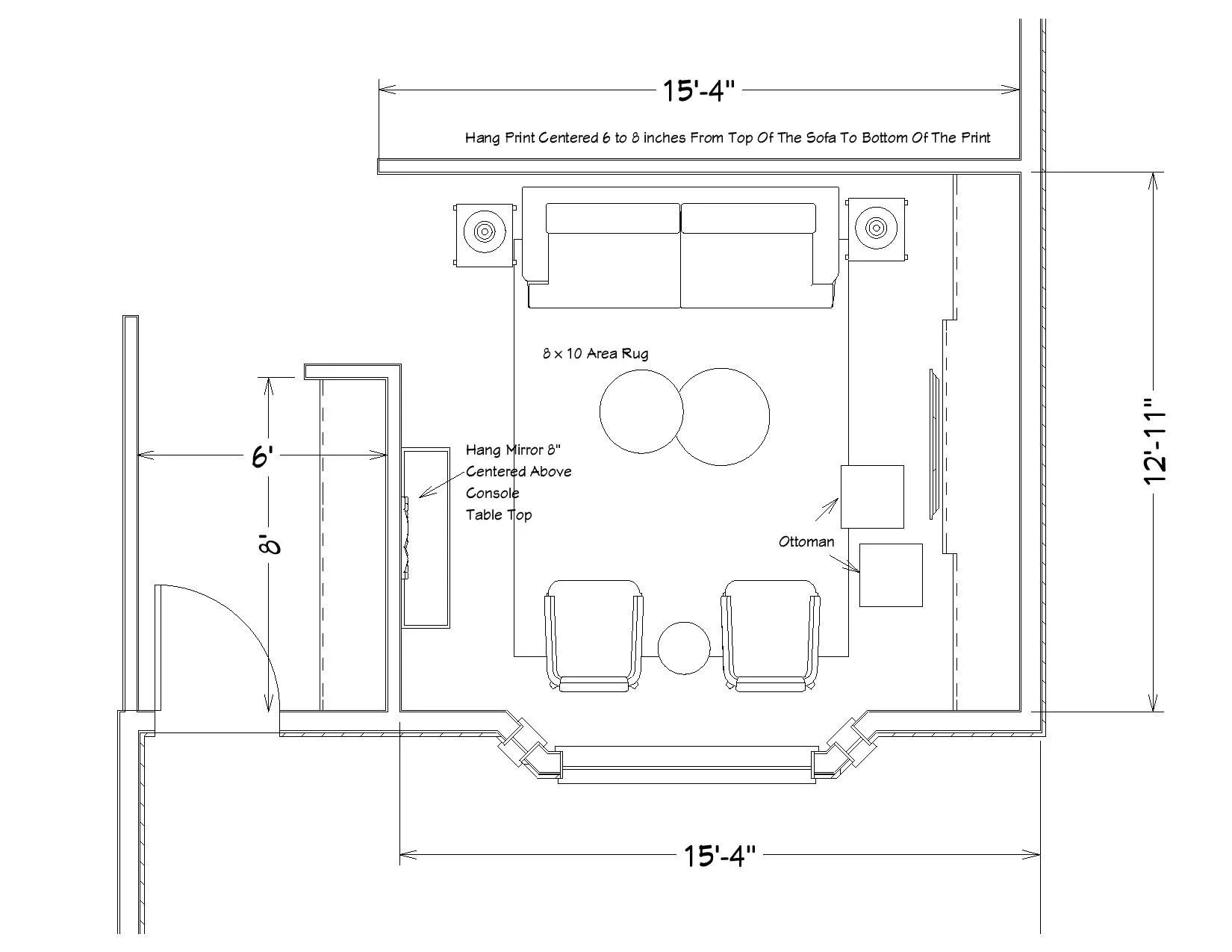Relaxed Family Main Floor Renovation
This project was for a lovely repeat online client, we have never met in person but it feels like we know each other well. We had tackled her basement design last year and now she was ready to take on a full upstairs reno. I was tasked with designing the living room and product suggestions for a few other areas.
This client loves a relaxed family-friendly look and she wanted to keep things light and bright with some fun accent colours for her main floor. Every project starts with a questionnaire and since we were working online she provided all measurements and photos needed for me to design her space.
She had always found it difficult to find the right furniture layout for her living room and with the new reno, it was keeping its original layout. The space has large built-ins on one wall, a large bay window as well as a large opening. Here is what I came up with for the initial concepts.
Option A
Option B
Every project gets its own private page on my website where I upload all of its designs. When I upload the initial concepts there is a form on their page to send feedback on what they love and don’t love. She fell in love with the second option with a few tweaks. Here is how her final design came together.
Floor Plan
With the final design, there is always a shopping list where the client can click on the products and head right to the product page to purchase whenever they are ready. Below is just a picture of what this client shopping list looked like and is not clickable.
Ready to start your own project or if you would like some more details you can read more above this service below.





