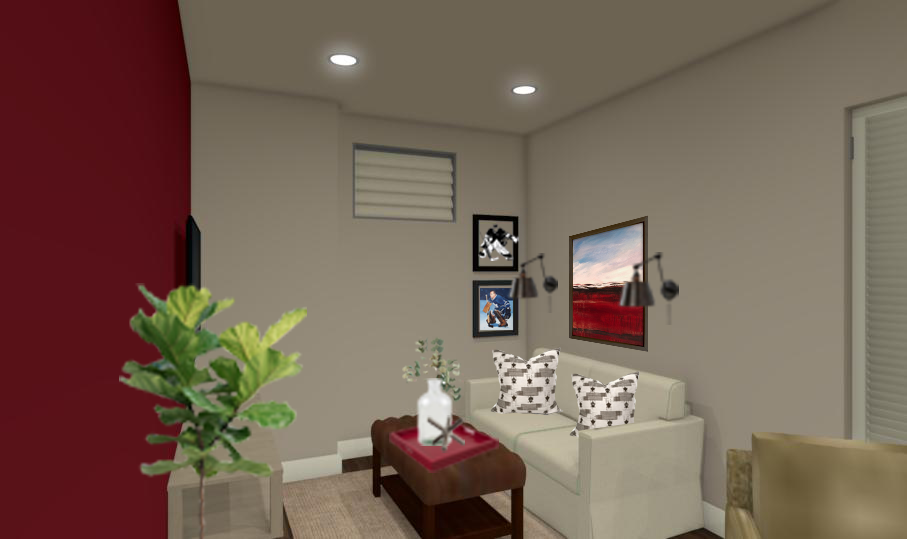Bass Basement Room Design
Here is the link to your private Pinterest Board with all of your items https://pin.it/j6qfvk6vjhjq6u I have added some options for some of the products selected. Also read the notes on each item since this is where I have notes on what size to order for some items.
Design Instructions
Select the area rug that you love and order two 5x8 or as close to a 5x8 as they offer. The reason I showed the more neutral option on your final design is that it makes your bold accent wall be the focal point.
Place the loveseat at the end with a storage ottoman 18 inches in front of the sofa.
Hang the print 8 inches from the top of the sofa to the bottom of the print centered above.
Mount the wall sconces 66 inches high and 15 inches away from the print.
Hang the media console directly across from the sofa. Have the console mounted 10 inches above the floor with 7 inches from the top of the console to the bottom of your television which would have your current tv sitting at 42 inches to the center, which is a good height for comfortable tv viewing. You can play around with these to get the perfect height for you.
Place the pot beside the console and add a tall plant to add height to the design you can use the smaller pot somewhere else.
Place the electric fireplace centered on the opposite wall as per the floor plan. This is something you can play around with I debated placing it off-center so that it is more inline with the sofa. I think either can work and look great.
Hang your evolution of a hockey mask print 12 inches above the top of the mantel, place the lanterns and your trumpet on top of the mantel.
Place the sofa across from the fireplace as per the floor plan with the area rug below as per the floor plan.
Place the two side tables on either side of the sofa with the table lamps on top.
Hang your existing large mirror 8 to 10 inches above the top of the sofa.
Add a swivel chair as per the floor plan this will allow this chair to be used for either seating arrangement.
Place pillows and accessories as per the renders.
Design Instructions
I have added material options to your Pinterest board. It could also be made out of 1” wide plywood or any other durable wood.
Any surface you choose I recommend painting out the same color as the wall.
Check with your local paint dealer for a cabinet or furniture paint for durability.
For the countertop I think a beautiful wood top would be a great choice, I have added an option to your Pinterest board.
These measurements may vary slightly and also could change depending on the bar fridge you select. If you didn’t want to add the bar fridge this area would be a great place for the components that are now on the shelf above the counter.
Below are your two concept options, let me know your honest thoughts!
What do you like about this concept?
What do you not like about this concept?
Is the overall direction and style good? If not, what specifically would you like changed?
Option A
My thought behind this concept was creating two separate areas for your narrow space. You could use both when entertaining and when it is just the two of you, the space with the sectional could be used for tv watching or just relaxing and the two chairs in front of the fireplace would be a great spot for reading.
Let me know you thoughts on this concept.
Option B
For this concept I created one main area at the far end but still added interest leading to the seating area with tall plants and a new bookcase.
Let me know you thoughts on this concept.
Under The Stairs Bar/Stereo
For under the stairs you could build a custom unit that would make the most of the area by incorporating an area for your stereo equipment, bar fridge, wine and liquor storage and we could finish it off with some accessoires.
Pinterest Board Inspiration
I have invited you to collaborate on a Pinterest Board. You should receive an invite through email shortly. Feel free to comment on any Pins I have added as well as add any Pins that you come across that you love the design details, colours or features.









