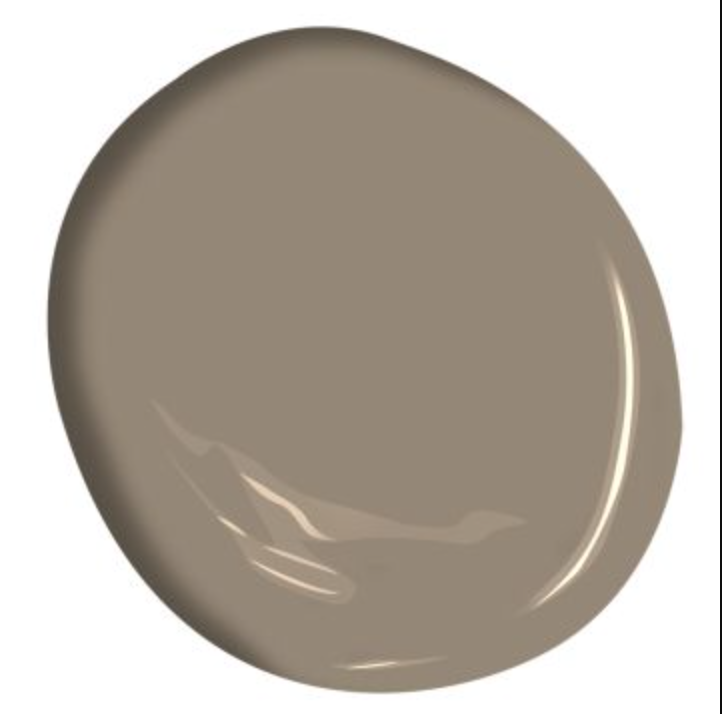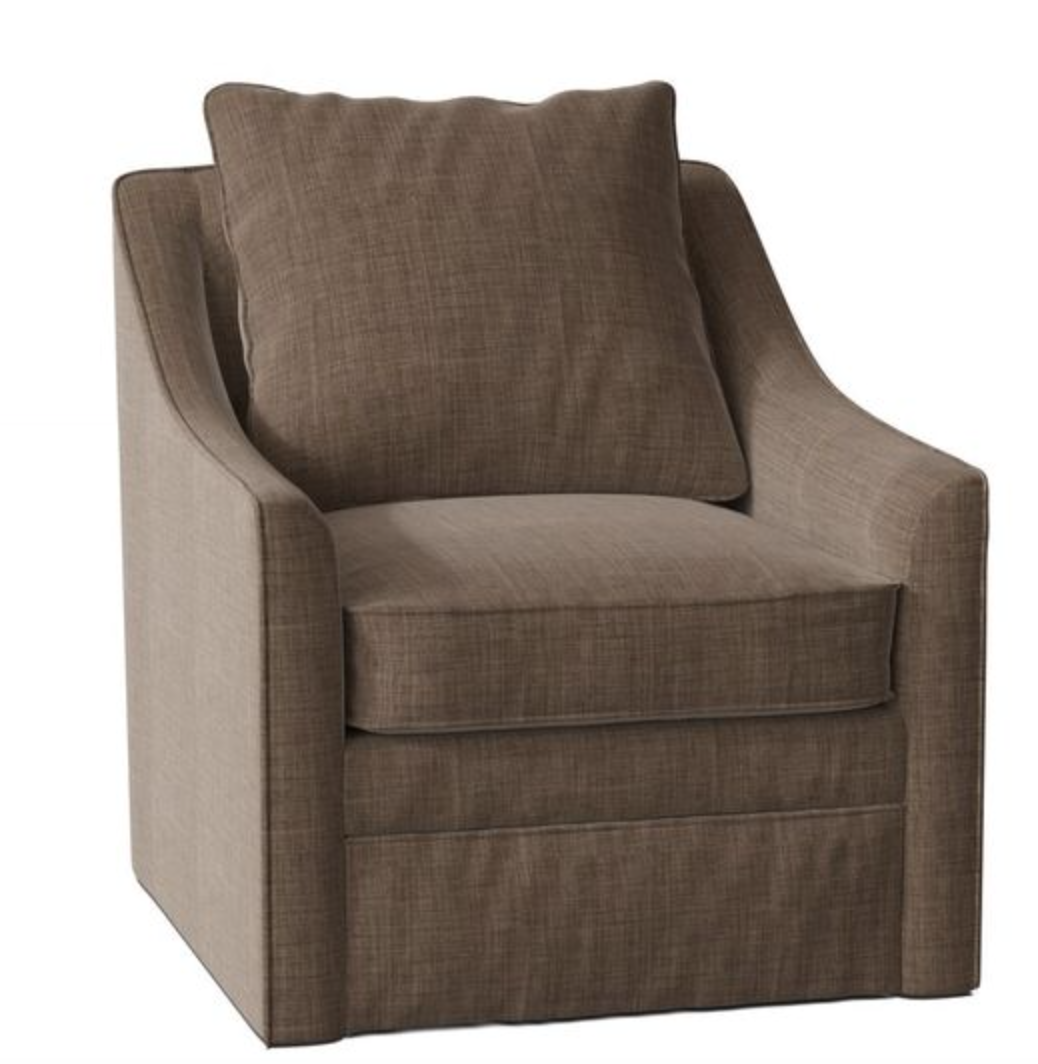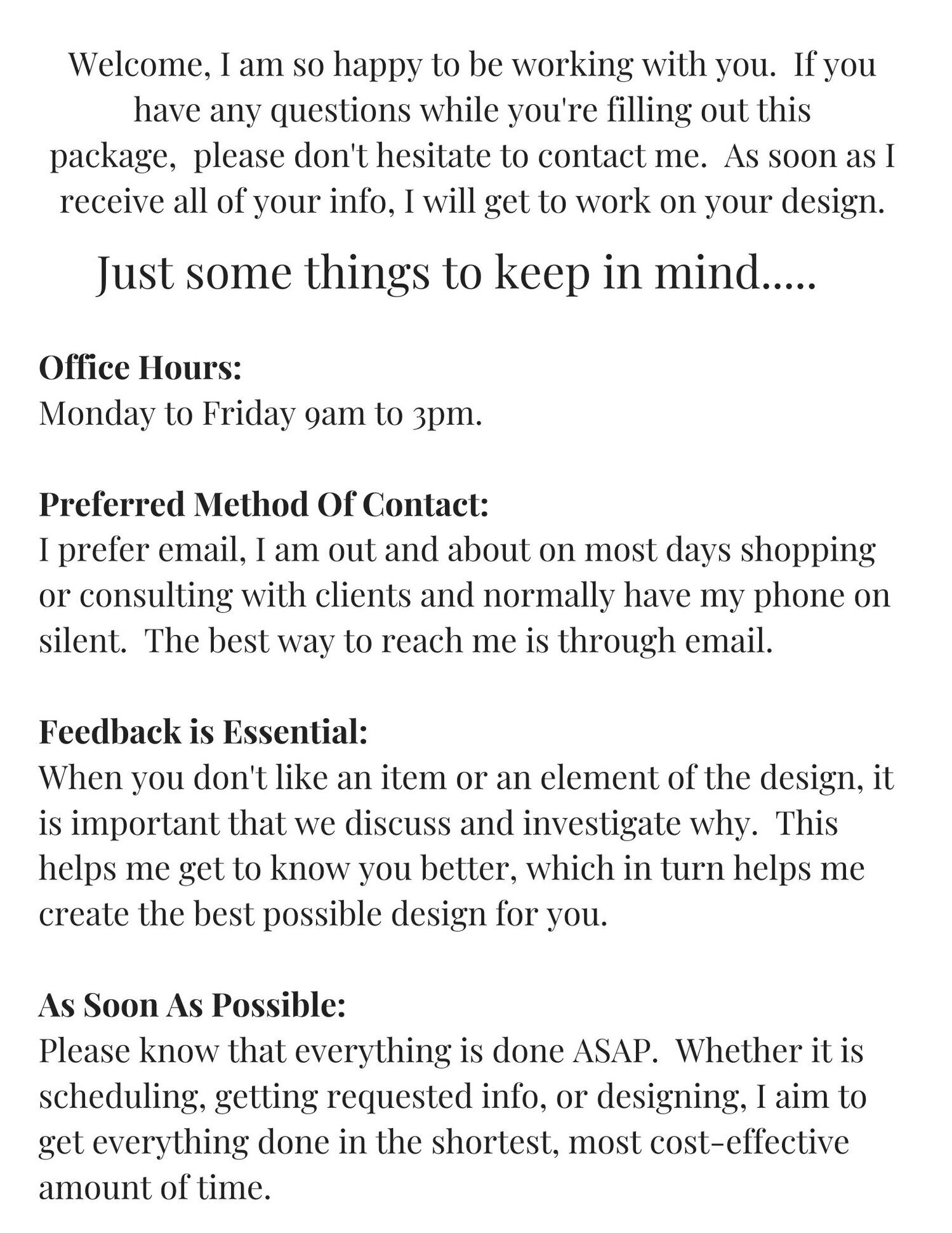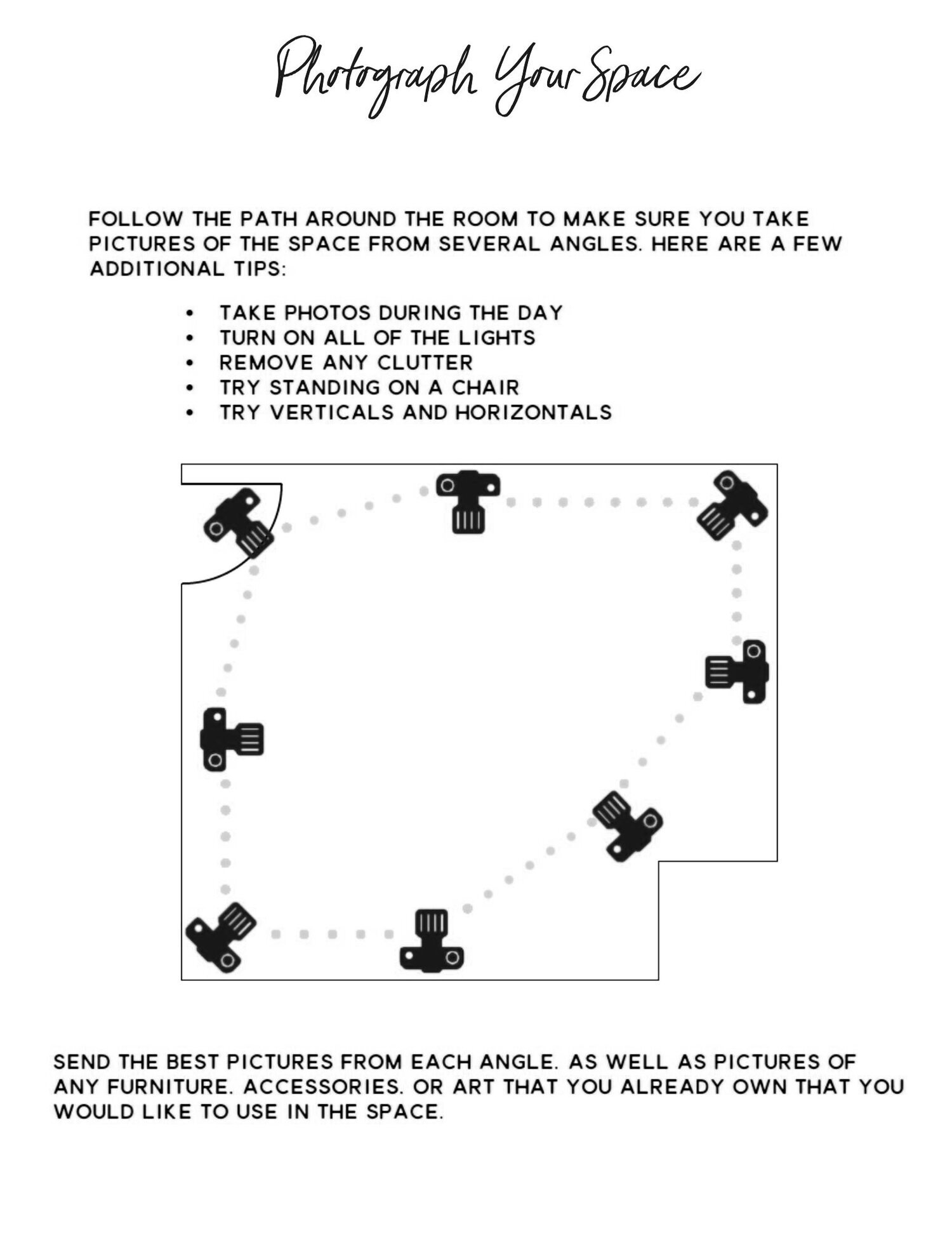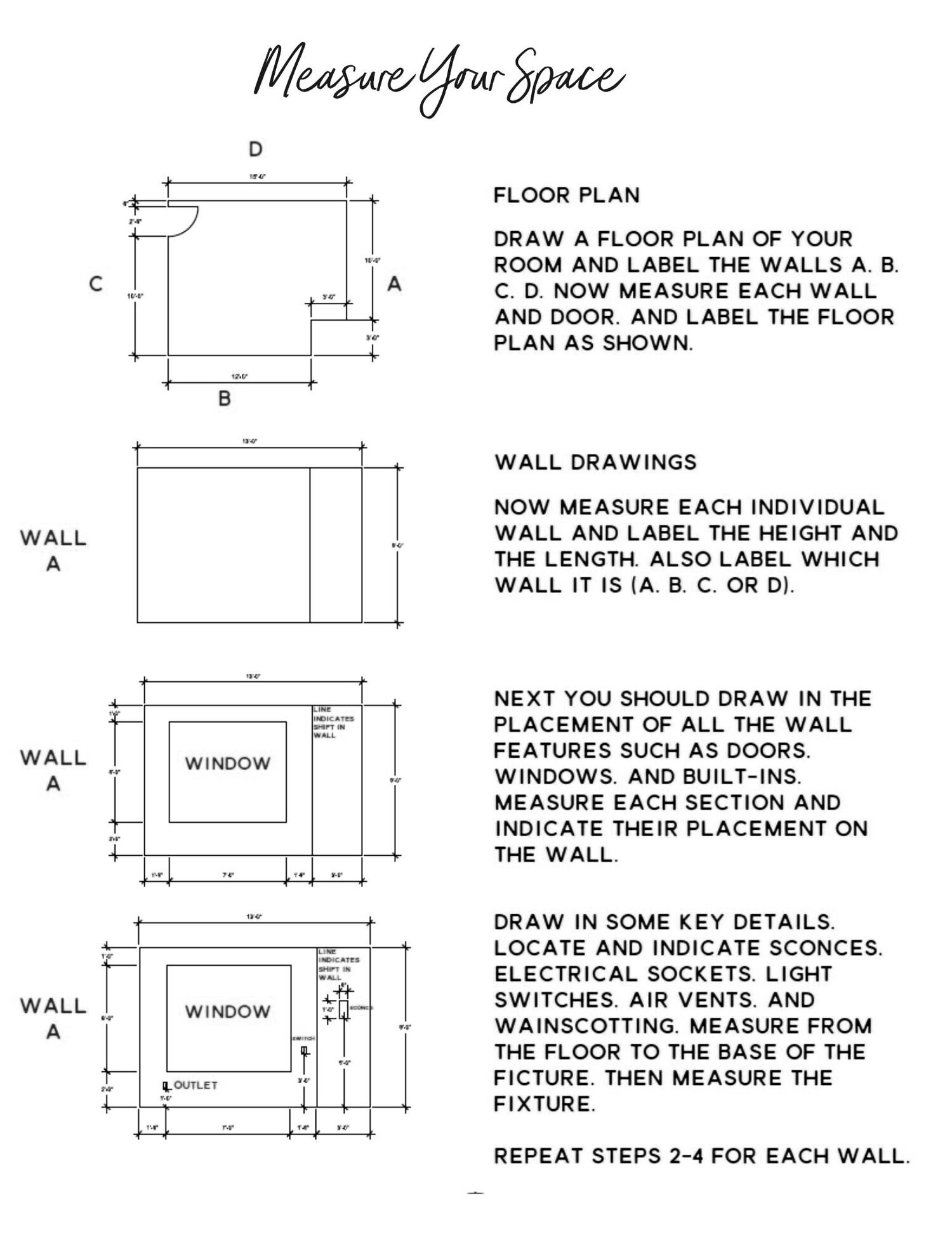
Bass Living Room Design
Final Design
Bookcase
All of these come in different finishes, the last one can be customized. Click on the photo to link to the product.
Fireplace Shelf
I have three possible accent colours that I think will work well with everything we are adding and all of the furniture and finishes you currently have. Each of the accent colours gives a warm rich relaxing feeling to your space. You don’t have to add all of the items I am showing below, lots of your current pieces will work with the design but I wanted to give you options.
Here is how the accent colours work with your current main floor paint colours
Click on the paint swatch to head to the product site
Mayflower Red
Only paint the back wall, on my 3D program when I paint the accent wall it paints the underside of your opening to your dining room.
Kingsport Gray
2132-40 Eclipse
Floor Plan
My thought around adding the swivel chairs was so you could look towards the sofa of the fireplace. I added the ottoman coffee table and pouf beside the accent chairs so that you could relax and put your feet up.
Furniture And Accessories Sofa Wall
Furniture And Accessories Accent Chair Area
Hang the shelves 52 1/2” to the bottom of the first shelf and 67 1/2” to the bottom of the second shelf.
Additional Chair Options
Most of these chairs have lots of fabric options, I don’t have anyone in mind who would want to purchase your current chairs but you could try and list them on Facebook Marketplace.
Fireplace Area
Ceiling Fan
Below are four different layout options for you to consider. The first three use your current furniture and the final option has new pieces. My thought was we would determine the layout first and then I will get into all the details of colour, bookcases and accessories. There is space below each option to give feedback.
Option A
This option uses your current furniture. Moving your sofa over to the back wall gives the ability to have two side tables and lamps. The one issue with this option is there isn’t room to have two chairs, a chair could be moved in when you are entertaining.
Option B
This option also uses your existing furniture with the sofa on the back wall but I have two bookcases flanking the window. I did move the fireplace over slightly to allow for two chairs.
Option C
This option uses most of your current pieces and adds another accent chair. The fireplace is placed where it is currently and flanked with the bookcases.
Option D
This option has all new furniture, I have swapped out your sofa for a loveseat, which allows it to be placed in the center of the room. Then we can create a focal point at the end of the room with the fireplace and bookcases on either side. I thought adding swivel chairs might be a nice idea for the accent chairs since you could swivel to look out the window or facing the sofa for conversation.
Let’s Get Started
How To Photograph And Measure Your Space
THERE WILL BE SPACE TO UPLOAD YOUR PHOTOS AND MEASUREMENTS IN THE QUESTIONNAIRE
Fill Out The Questionnaire
ONCE YOU ANSWER ONE QUESTION THE NEXT ONE WILL APPEAR, IF YOU NEED TO SKIP A QUESTION JUST HIT ENTER. ALL OF YOUR ANSWERS WILL BE EMAILED TO ME











