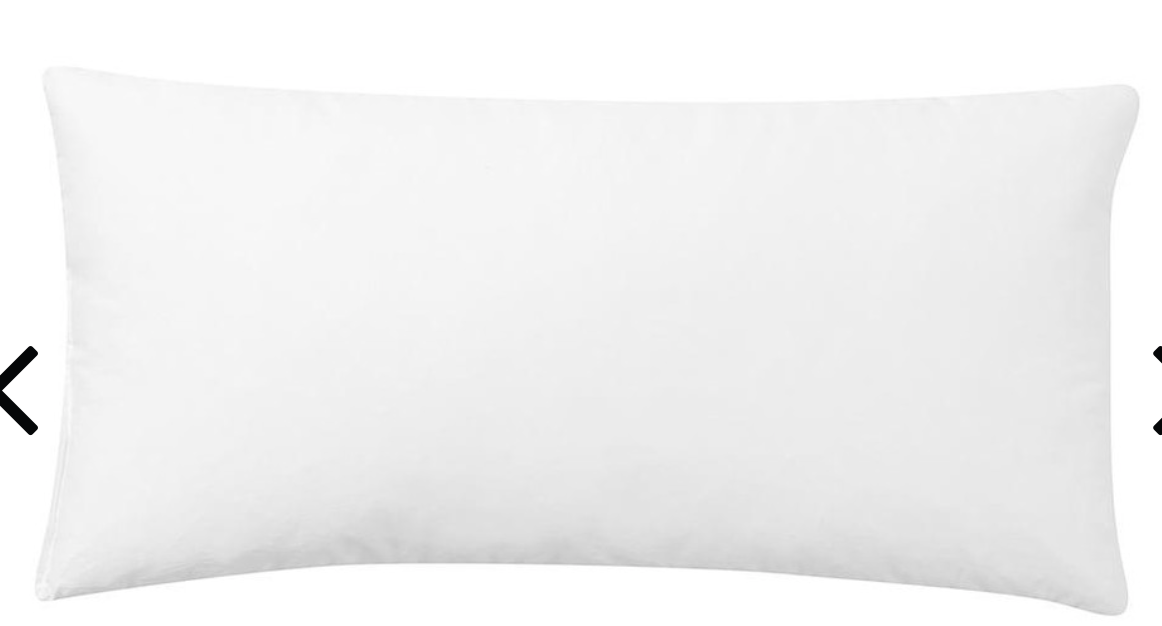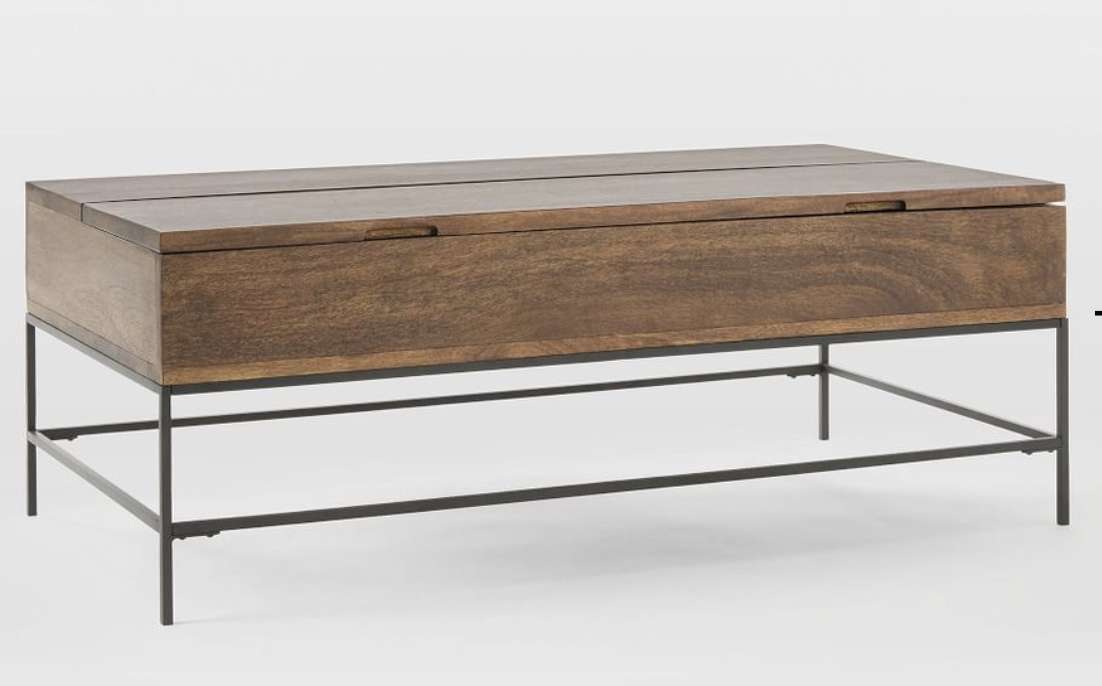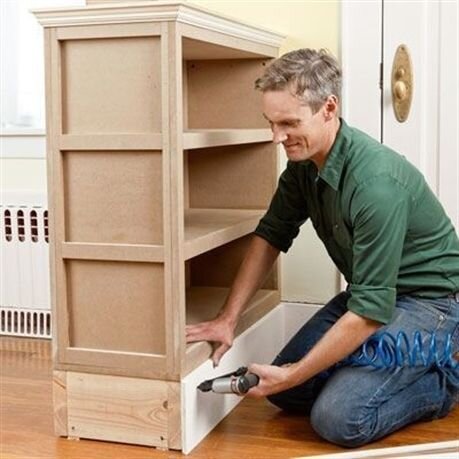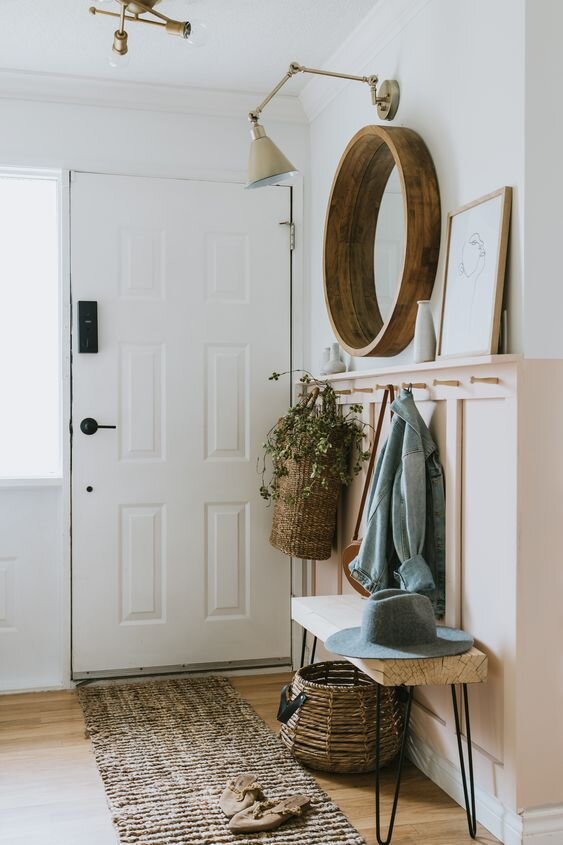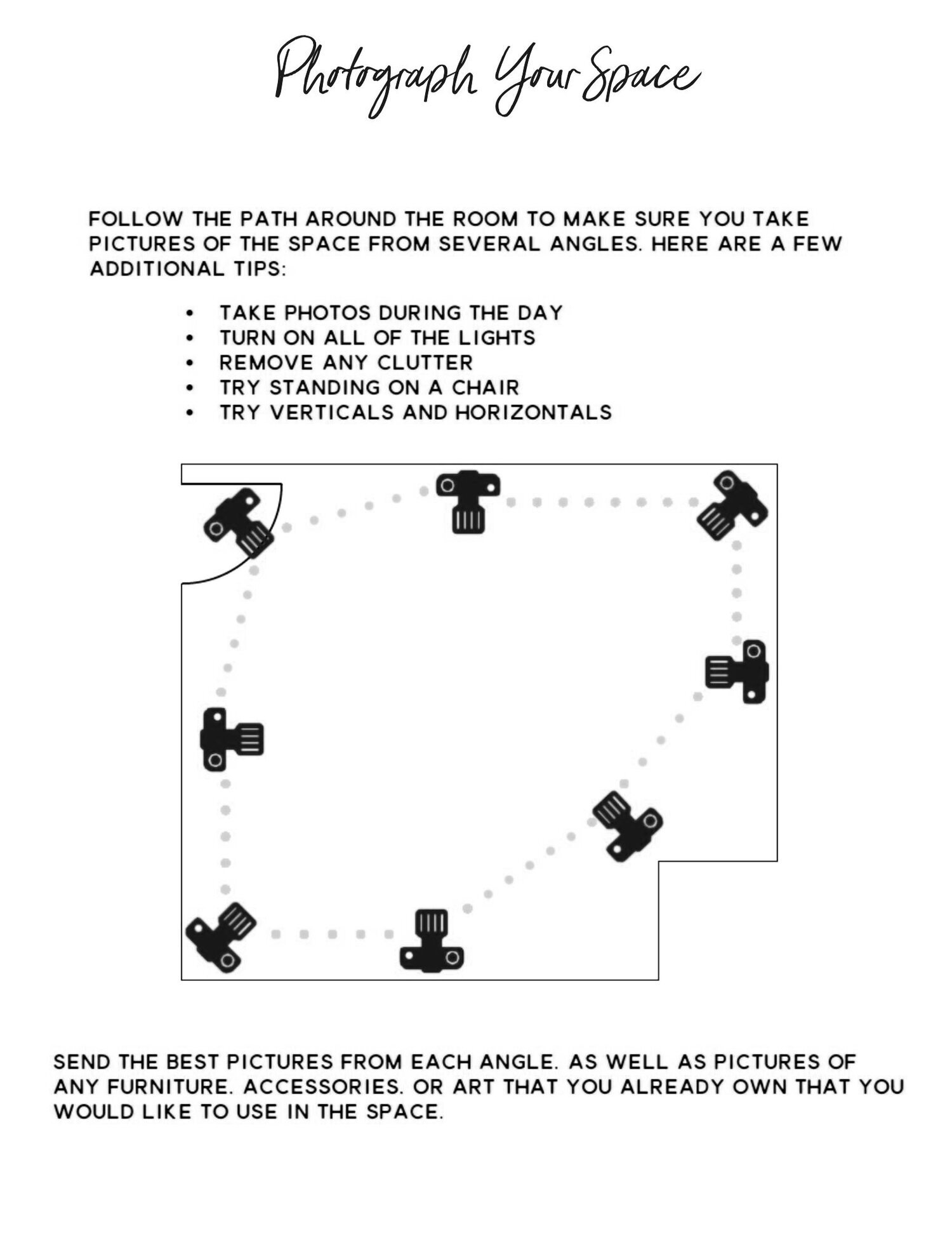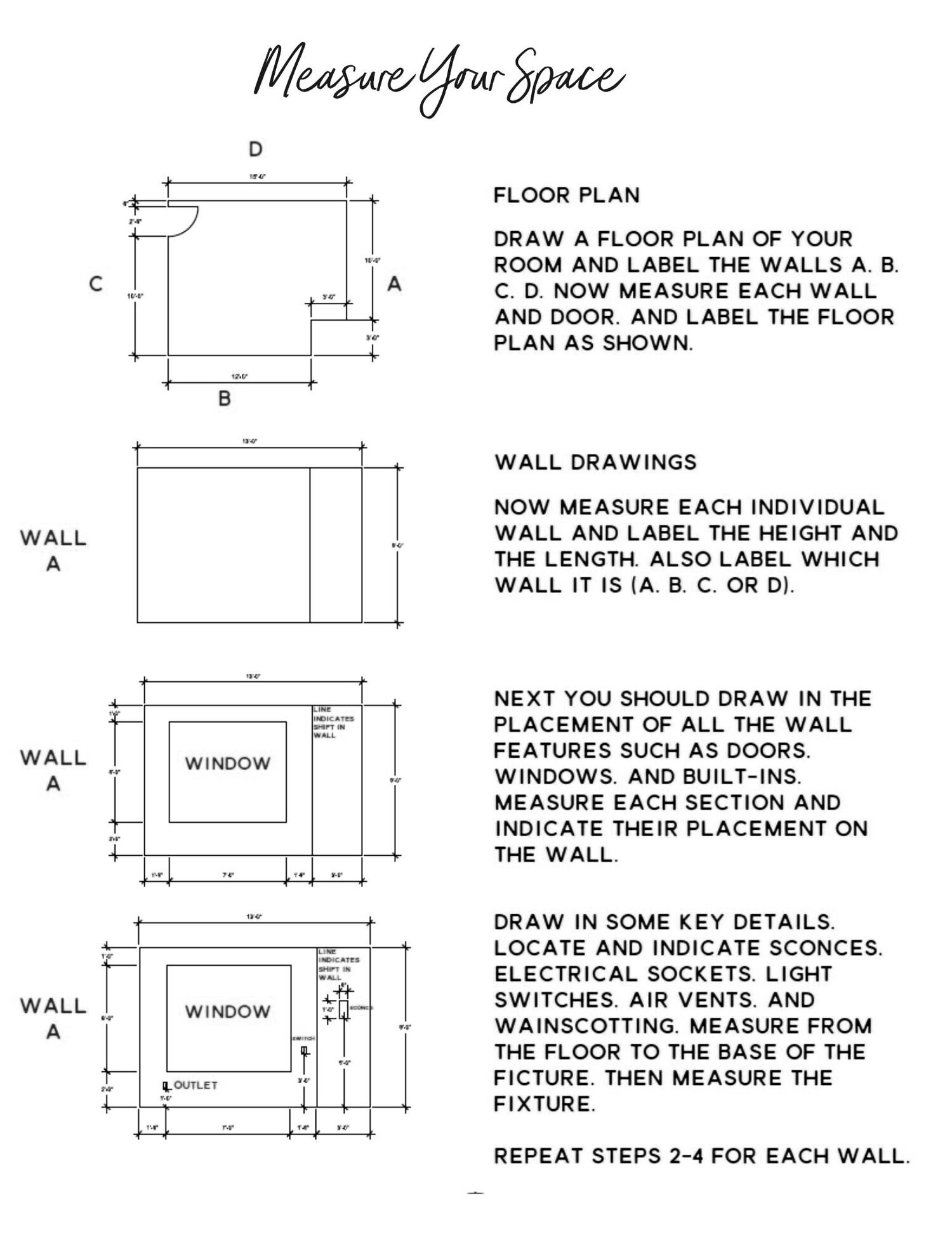
Bertenshaw Room Design
Final Design
Room Sources- click on the picture to head to the product page
Notes:
Some of the current items you have would work, like your coffee table and side table, I just wanted to give your options
I know you like thrifting which I do as well and you can find some great accessories and picture frames thrifting as alternatives to the ones I have added here.
For your sofa, I have ordered from this company and have a sofa from here in my own home. They are good quality I would order samples of these options Alesund, Oyster and Malmo
For your curtains try and mount your rod close to the ceiling but still allowing the curtain panels to just kiss the floor. So first determine what panels height would work in your space and then mount the rod at the height that would allow the panels to just hit the floor.
For the art, these are digital downloads so you can have them printed by the company or just order a digital downland and have them printed locally. See elevations below for what height to hang them at.
Floor Plan
Elevations
Living Room Options
Option A - Larger sectional and rug
Note: Once I pulled actual pieces I think a sectional like the one above works bests with this layout.
Option B
Note: Once I pulled actual pieces I think moving the console to the side of the sectional works best to allow more room beside the sectional and the build-in.
Feedback
Let me know which design you would like to go with now that you see the pieces that would work in the design. You can let me know if you like one layout but prefer the colour scheme of the other.
Living Room Floor Plan Options
Option A
This option has the fireplace and bookcase at 221 1/4” as your cabinet maker has laid it out.
Option B
This option has the bookcase and fireplace at 153 3/4 inches
Option C
This option has the bookcase as well at 153 3/4 inches and I have removed your existing hall tree and console and replaced it with a custom built-in console and I thought we could add panelling and hook to define the entryway. I have show a couple of inspirational photos of what I am proposing below the 3D.
Built-in console
Panelling with hooks
Feedback- once you hit submit your response is emailed to me
Let’s Get Started
How To Photograph And Measure Your Space
THERE WILL BE SPACE TO UPLOAD YOUR PHOTOS AND MEASUREMENTS IN THE QUESTIONNAIRE
Fill Out The Questionnaire
ONCE YOU ANSWER ONE QUESTION THE NEXT ONE WILL APPEAR, IF YOU NEED TO SKIP A QUESTION JUST HIT ENTER. ALL OF YOUR ANSWERS WILL BE EMAILED TO ME once you hit submit at the end.




















