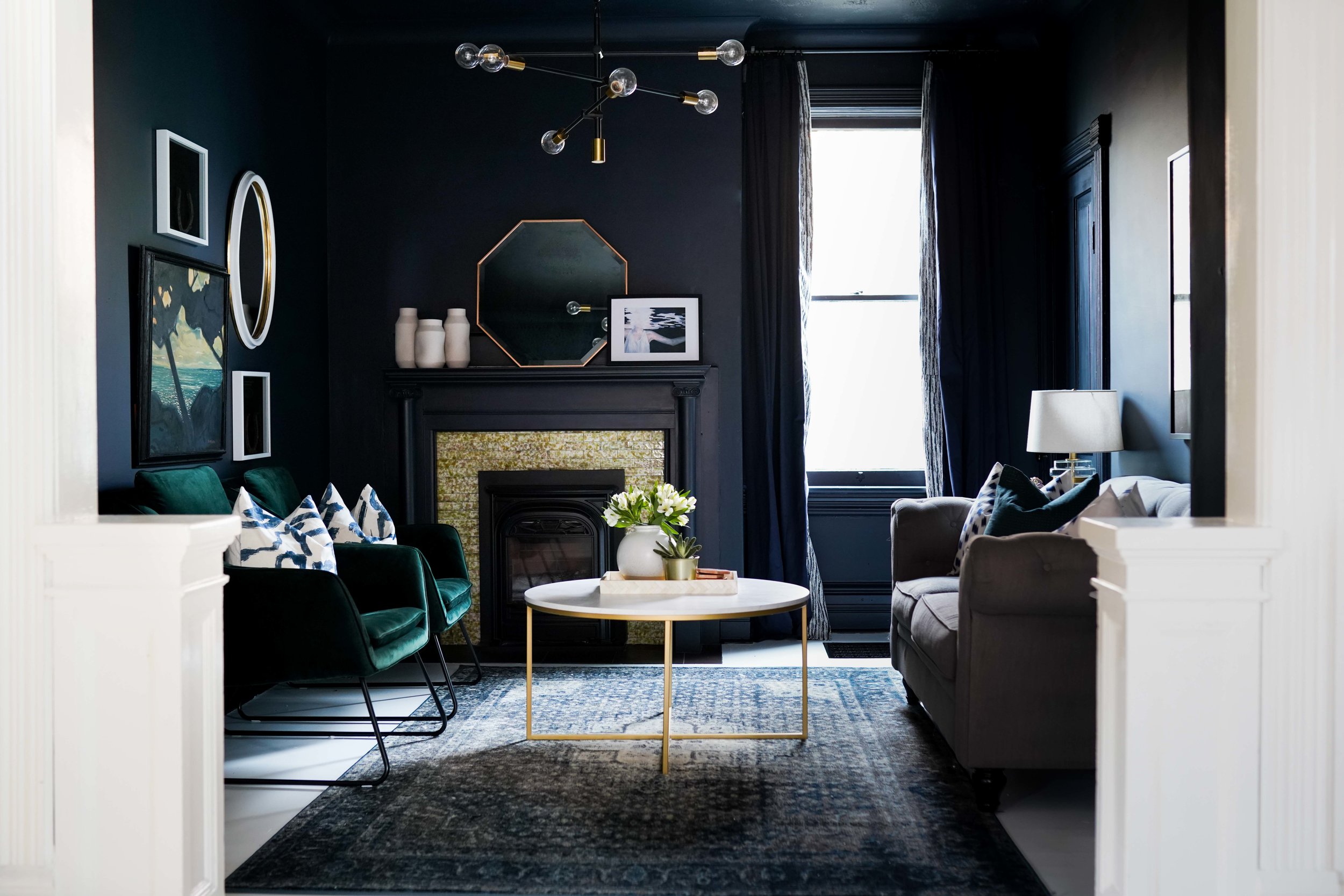One Room Challenge-Fall 2018-Week Six
WhoHoo! It is the final week of the One Room Challenge and I couldn’t be any happier with how my room came out! Sometimes with my design work, kids, and all of their activities, I don’t dedicate the time to work on my own home. Which is pretty funny since I truly believe that having a beautiful home impacts all faucets of your life. Clearly time to walk the talk! I love this challenge, it really gets you committed and gives you an end date, which I always work well on a deadline!
Let me take you through the space and show you how everything came out.
Sources: Chairs, Pillows, Vases
First thing was painting the floors white, which all of my main floors, has white painted floors. I live in a 128 year old victorian and the floors have seen better days. Yes, you have to clean them a little more but truly I don’t find the maintenance to be that bad. I would really recommend sealing the floors, I top coated mine with 4 coats of urethane. I had the walls painted a deep blue but I really wanted a deep colour on all of the walls, trim and fireplace. The walls are Benjamin Moore 2129-20 Soot, a deep navy blue that looks almost black at some points of the day.
The art above the chairs I already had there, the painting is by a friend of my husbands, the oval mirror is a thrift store find that I painted and the shadow boxes hold horseshoes that were found under my family cottage. I also painted the mirror on the mantel it was nickel finish and I gave it a quick brushing with a gold leaf paint.
Sources: Side Tables, Table lamps- Home Sense, Pots, Fortune Cookie
You can really see here how painting the door, trim and walls the same colour really makes the space. I needed the smallest of side tables and found these really cute ones with spindle legs that fit perfectly in the space.
Sources: Coffee Table, Tray and Vase - No Longer Available, Pot
Since this space is quite small, I needed a small scale round coffee table and this one from wayfair works great, ands it adds in a bit more white and brass to the room.
The rug is perfect in the space, ideally it would cover more of the floor but with the shape of the room this is the only size that would work with the fireplace hearth and the depth of the room. You can really see in this shot the scale of the space and it is open to my dining room which has white walls, trim and floors. It is the perfect spot to hang out in after dinner or to read a book in the afternoon.
I love this light, it adds the perfect sparkle and I have it on a dimmer to control the amount of light in the space.
The graphic pillows add so much interest to the space.
The window treatments are Ikea panels which I added fabric panels, pleated trim and hung them on rings, they look like custom curtains for an affordable cost.
All Photos By: Camilla Brenchley- Camilla B Creative Studio
Make sure to check out all of the other amazing reveals from the Guest Participants and the Featured Designers!










