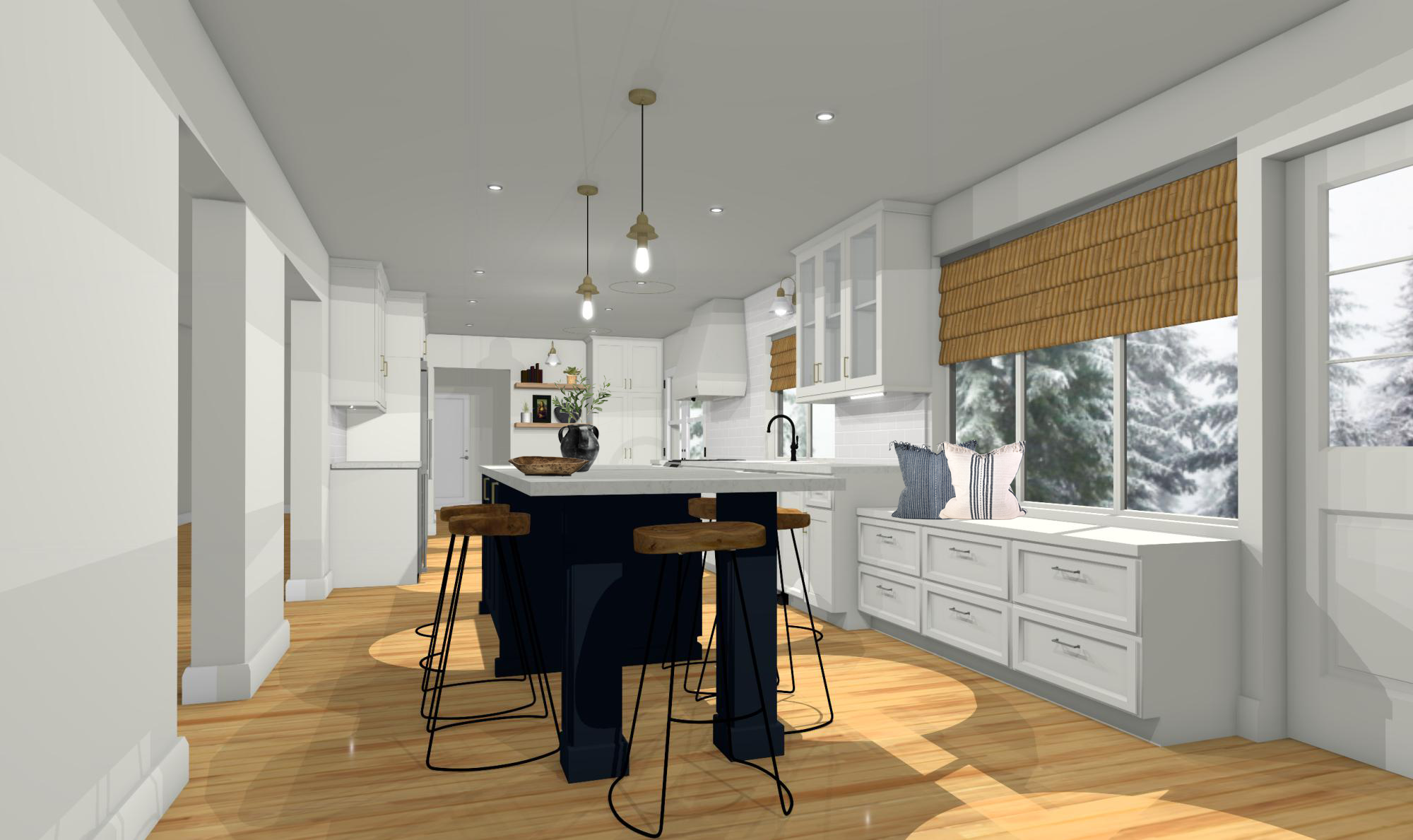White And Navy Kitchen Design
I recently just finished up a local kitchen design project for amazing clients who have a beautiful old home with classic architecture. The kitchen is at the back of their home and their current kitchen is cramped and does not function well, they have three children and love to entertain. We are going to open up the wall between the current kitchen and a small sitting area that is not currently being utilized since it is awkward with several doors and not a lot of space to place furniture. The blue lines in the below floor plan represent the wall that is going to be removed, we are also making one of the openings larger.
Below is the concept board, it has changed over time, we had debated going with a slate tile in a herringbone pattern, but in the end went with a natural wood floor to match the rest of the house. With a full-service kitchen design package, we get the floor plan and concept board determined before I begin the 3D designs.
Here are the final 3D Designs, my clients love that they get to see exactly how their space is going to look before any construction begins.
The amazing part of creating 3D designs is that I can switch out items so my clients can easily make decisions like if they would like matte black or brass lighting.







