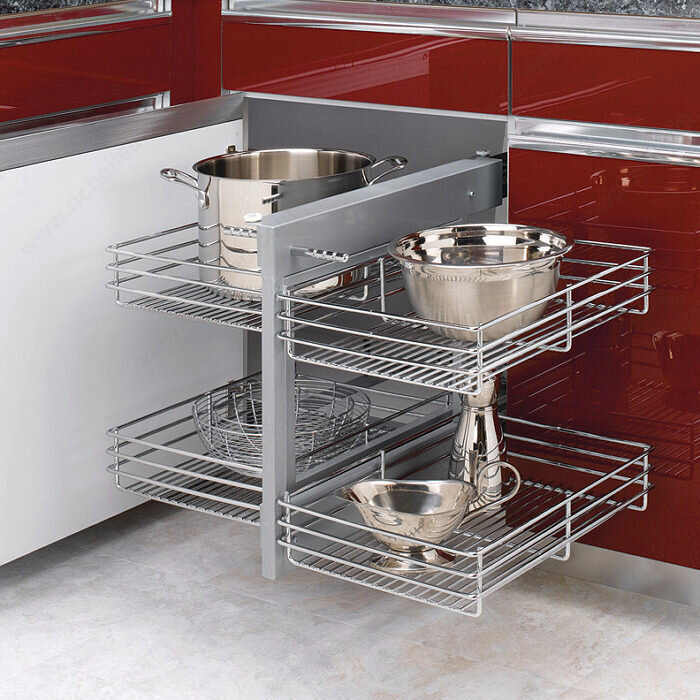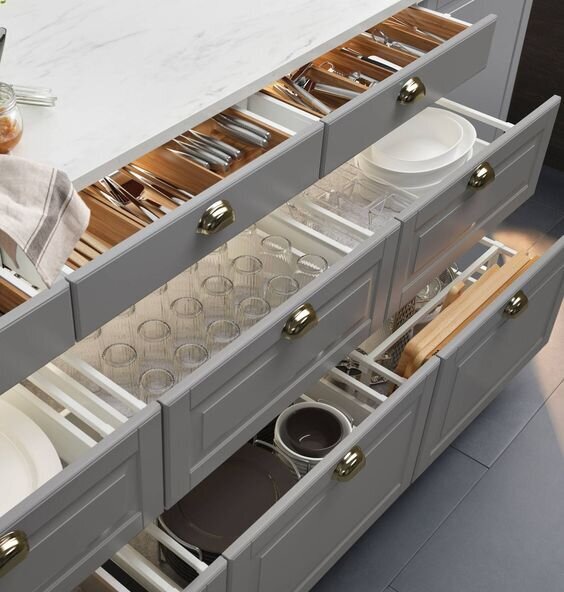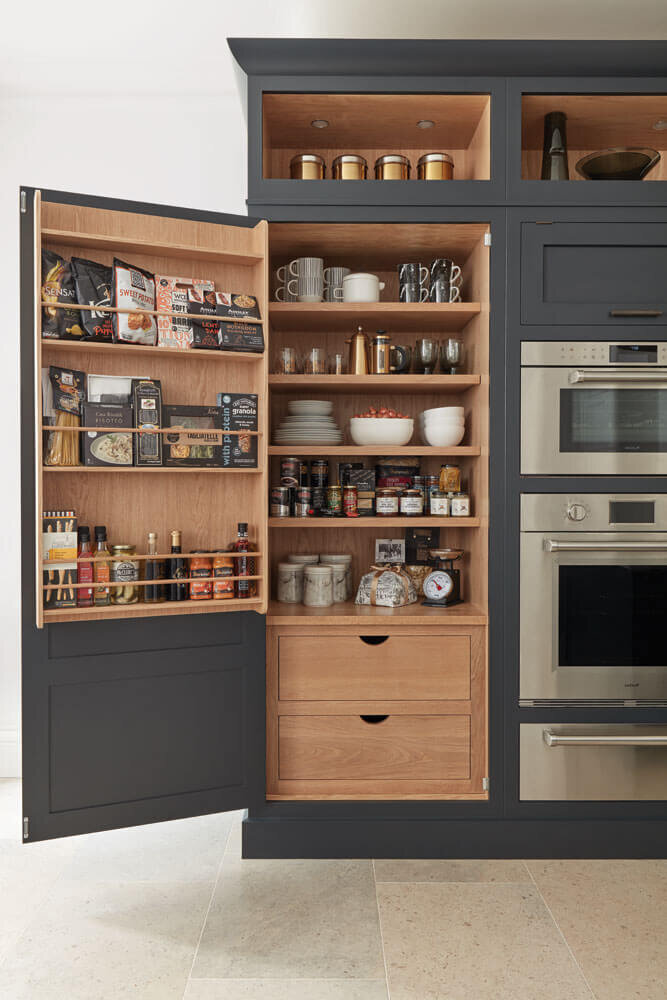Kitchen Design // Interior Cabinet Organization
Once you have planned out the perfect layout for your kitchen, and believe me that is the most important part of any kitchen design. You can focus your attention on the inside of your cabinetry. This is where you can make the most of the space you have by using space-saving cabinet components. The great thing is that a lot of these items can be added to your existing kitchen even if you aren’t renovating.
The dreaded kitchen corner is always the hardest area to make functional. There are a couple of new innovations that help make the most of this space. There are wire pullouts, a bank of corner drawers, and the classic lazy susan. Another option that many of my clients go with is a blind corner (where the corner base cabinets open up to each other) and decide to store small to medium-sized appliances that aren’t used all of the time. This option works well if these items aren’t used every day so you aren’t reaching in there all of the time.
Here are some corner options from Richelieu if you are going through a custom kitchen company.
Having all of your base cabinets either pullouts (if you prefer the look of doors) or deep drawers make the most of space. No more getting down on the floor trying to get to an item at the back of the cabinet.
Ikea
The pull out garbage gets even more functional when you have a cutting board pull out above!
Amy Bartlam
When you are splurging for a custom kitchen you can really customize all areas especially your pantry.
Tom Howley
The below elevation was from a kitchen I designed for a local client, she had a ton of spices that she wanted to store in her pantry. We went through all of her main staples and made sure everything would fit.
Another space-saving item that is great to add if you have space is an appliance garage. You can tuck away all of your everyday small appliances but still, keep them easily accessible.
Amy Skylar







