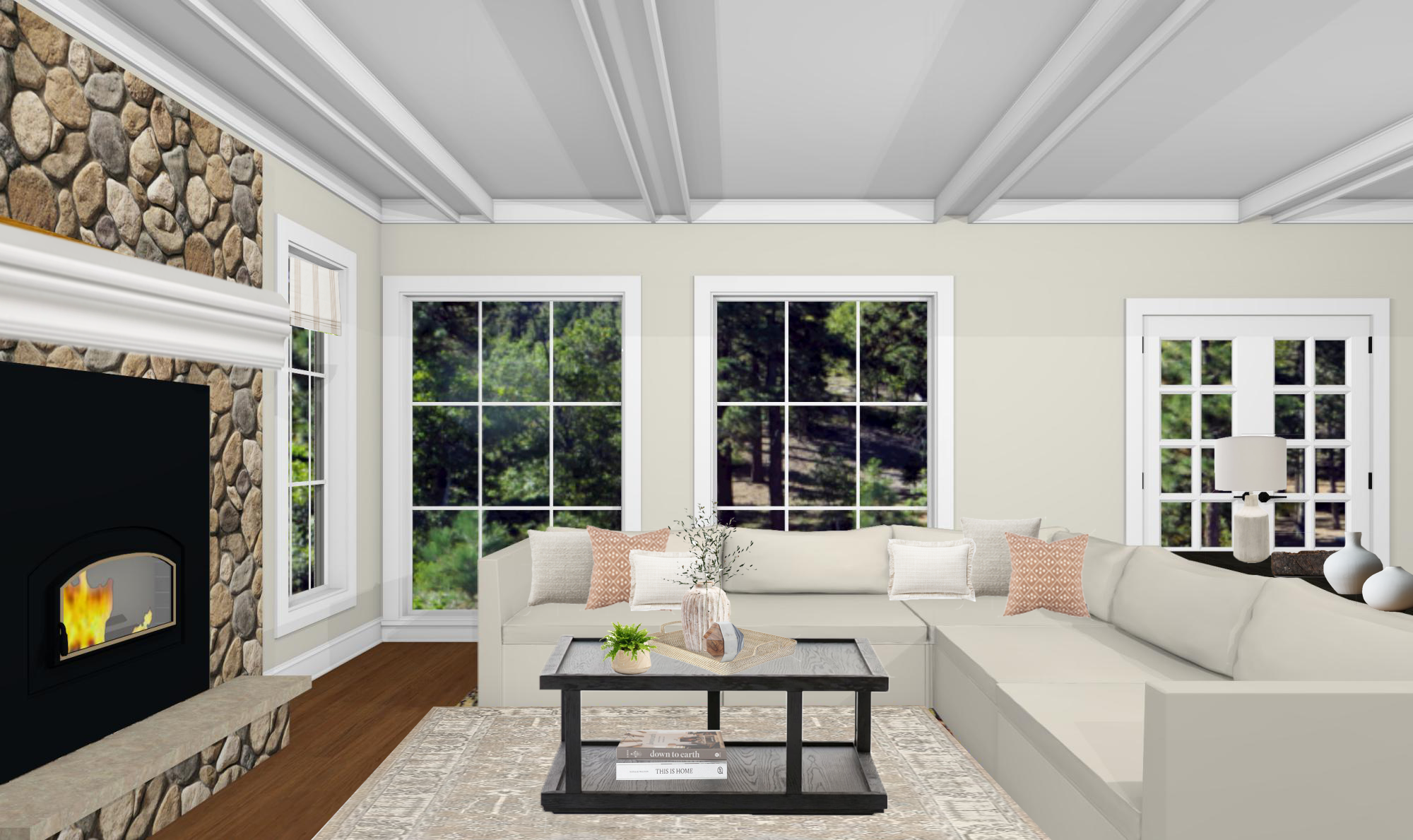Classic Living Room Design
This is a recent living room redesign project I just finished up. The client lives in the U.S. and wanted to update her living room in a custom home she had built a few years ago. At that time she was going for a modern farmhouse feel but has grown tired of that look, she wanted to create a warm and inviting space for her and her family to hang out.
Classic Living Room Inspiration
All of my projects in-person and online start with a questionnaire so I can understand what my client is looking for. In there I ask for inspirational pics, usually, I ask for my client to start a Pinterest board if they already use the platform. Photos are the best way to get an understanding of what my client is looking for.
Before
The space is beautiful with floor-to-ceiling windows, amazing moulding and a stone fireplace. Here’s how it looked before:
I created two concept options that my client could select from and let me know how she felt about the design direction.
Concept A
Concept B
She liked elements from both designs and I ended up creating a mix of the two. She also decided that she would part with her existing ottoman for a larger scale wood square coffee table that works so much better in the space.
I also include all of the info needed for you to implement the design on your own. I have laid out how to hang the gallery wall as well as a floor plan to show where to place the pieces. There are also direct links to all of the products for the client to purchase whenever they are ready.








