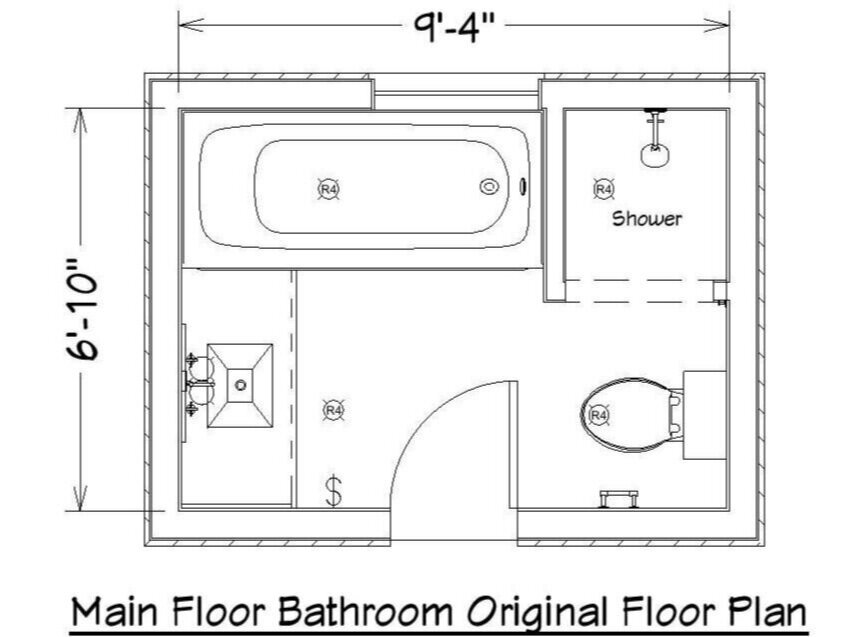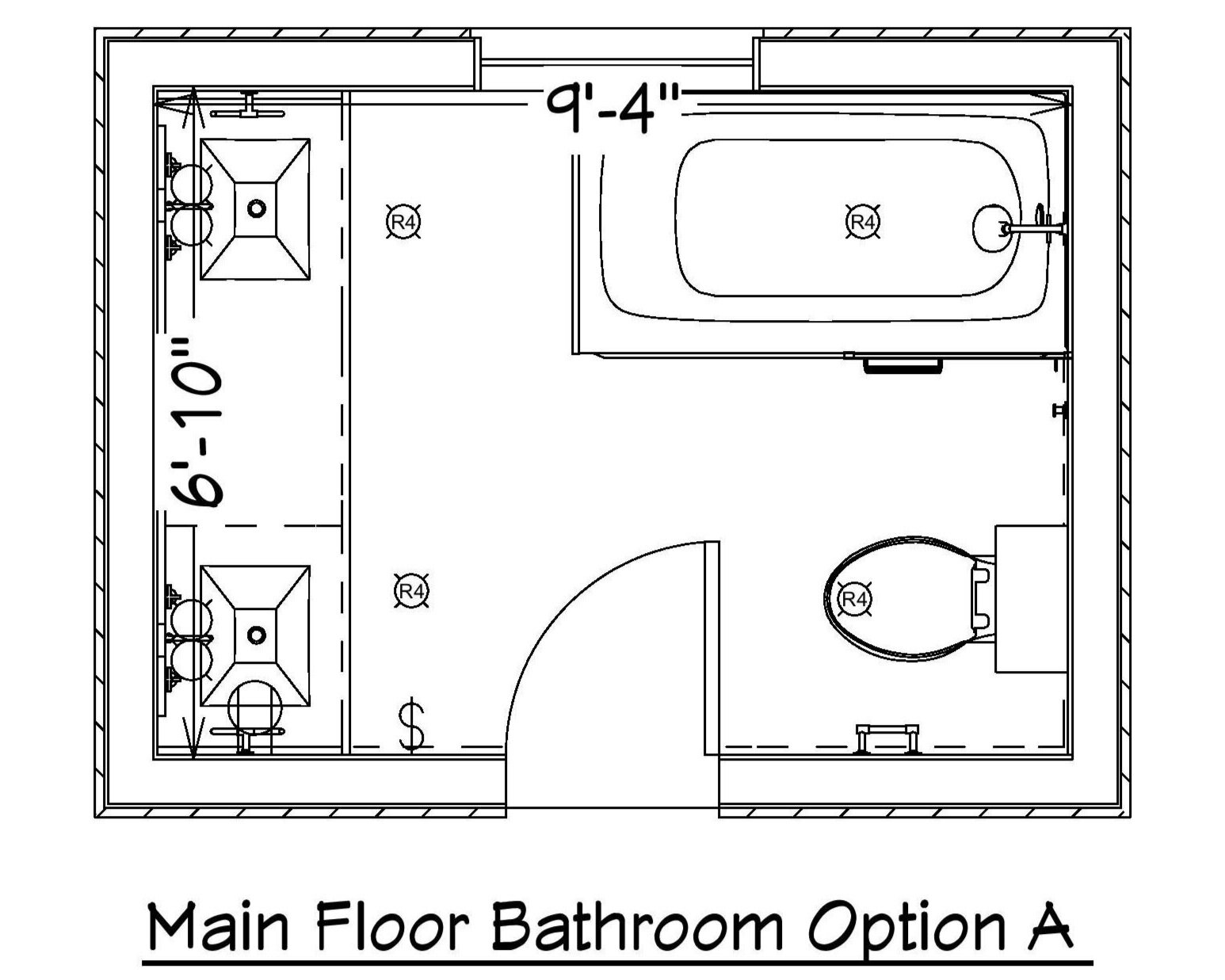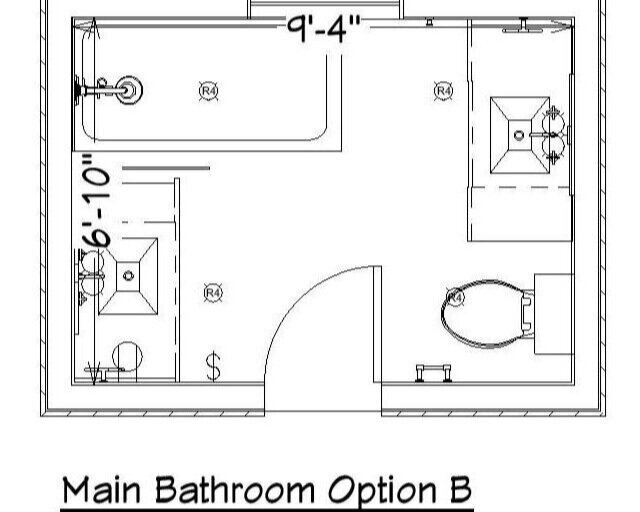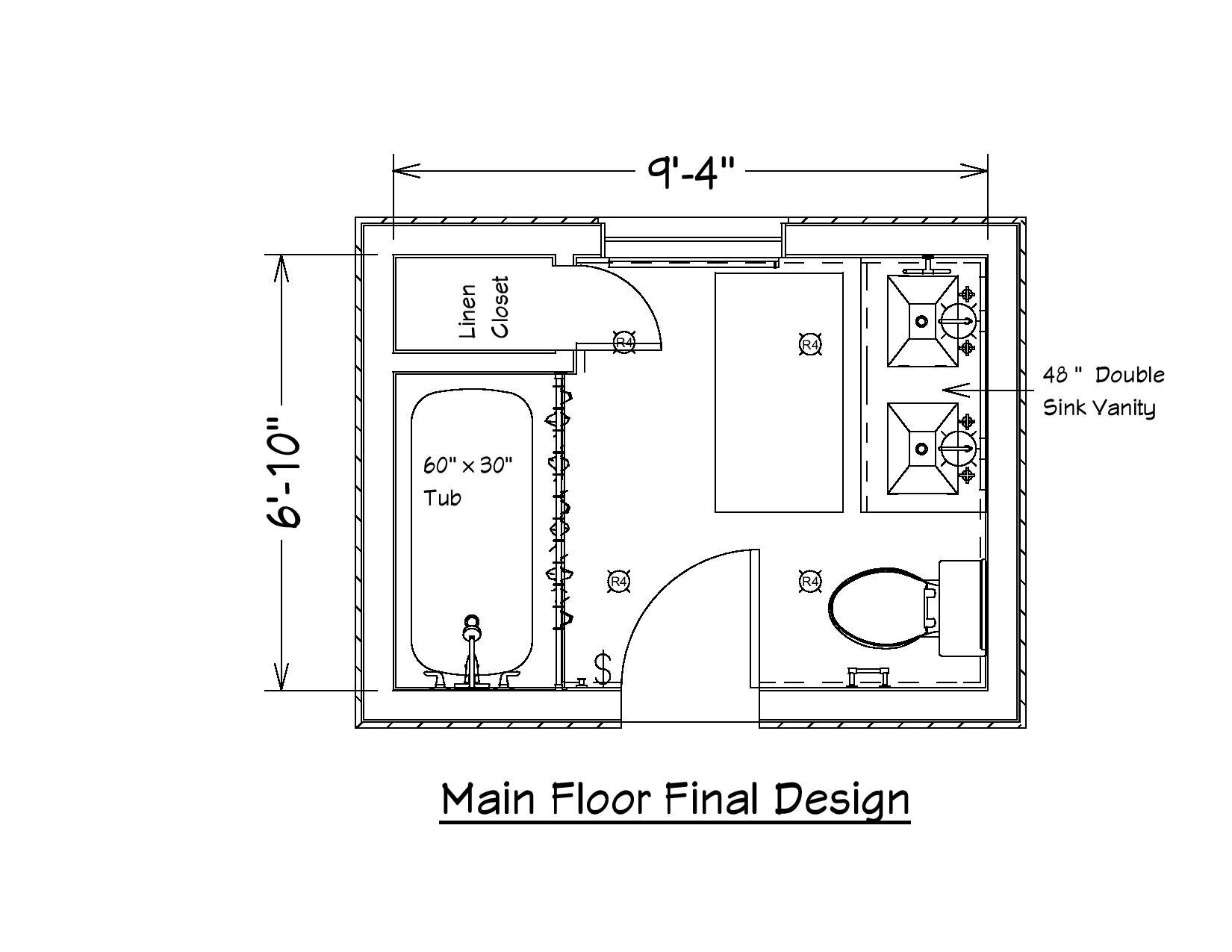Warm Eclectic Bathroom Design
This project was for a local young family who wanted to renovate two of their bathrooms. They have an old home and both were in need of an update and new space planning. Even though they are local we worked on this project remotely since we were in a lockdown in Ontario. This bathroom is their main bathroom used by their two kids. They are little now but the focus on this design was on making the bathroom functional for them as they grow.
original floor plan
Here is the original floor plan which had the tub going under the window and a really small shower and small vanity.
We went through several floor plans until we came up with the perfect design for their family.
After a few back and forth revisions here is the final design. Which gives them lots more storage with a double vanity, and linen closet. It makes the most their space and keeps the window clear from having any water issues in the future.






