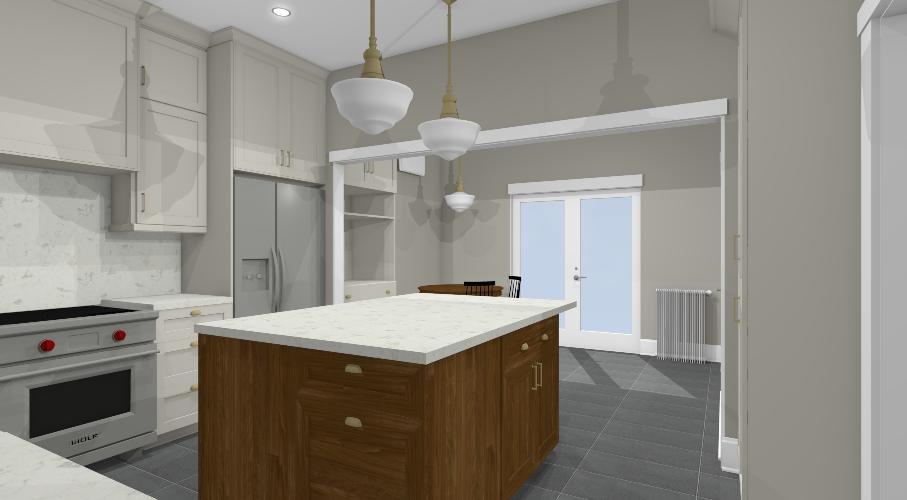
Brankston Kitchen Design
Final Design
Floor Plan
Finishes Option A
Source Links
Click on the photo to head to the product page
Finishes Option B
Sources Links
Click on the photo to head to the product page
Source Links additional Pendant Pendants
Click on the photo to head to the product page
Revised Kitchen Plans
Below is the revised kitchen design taking into account all of your feedback. I have removed the window from the kitchen and moved the sink into the island. I made the island larger by adding shallow full-height cabinets to the back of the sink. This is will give you plenty of space and a prep area. There are a few more notes below the 3D drawings and space for you to give feedback below.
Below are three kitchen design options, there is space below each option to give feedback on what you like and what you don’t like. Sometimes there is one clear winner or you can let me know what elements you like from each option and I can take that to build your final design.



























































