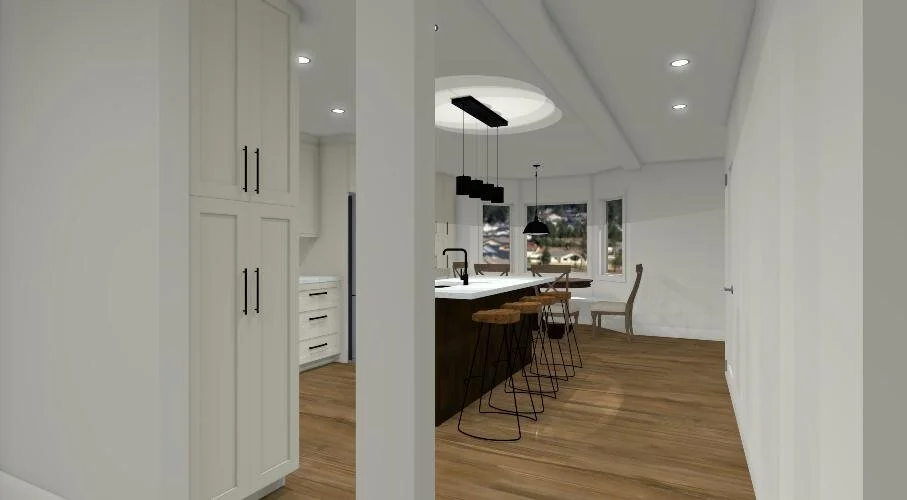Ironwood Kitchen Design
Final Design
Option A
This option is is setup pretty much as option #2 from your last design. The only difference is the stove is centered between the fridge and the corner cabinets, giving you two sets of deep drawers on either side. I have made the pantries a bit smaller to allow for more of a working corner and added a cabinet with an appliance garage that you can tuck away small appliances and placed your m/w above. Ian mentioned you would like to extend the bench seat to wrap around to the door. I tried that but it doesn’t work functionally to use for dining seating. I have added a bench but separated it from the dining bench under the window with hooks above, I have another option for you below. You island on this option has a open shelf cabinet that is open to the entry to the kitchen that you could place decorative objects and cookbooks with a bank of drawers on the other side.
Option B
The difference on this option is that I have made the wall dividing the kitchen and mudroom area smaller and moved the pantries over to the dining area. I do still have a pantry on that wall that will open on the side so you can access the full pantry area easily. The only other difference is that the island now has a small pull out to the right of the sink and a 2-bin pull out garbage on the left end.
Corner Base Cabinet Options
Corner cabinets are tricky here are some options to make the most of the space you have. You can add in a pull out lazy susan, or a magic corner pull out or just have an open shelf in that area and use that space to store items that you only need occasionally like slow cooker or larger serving dishes.














