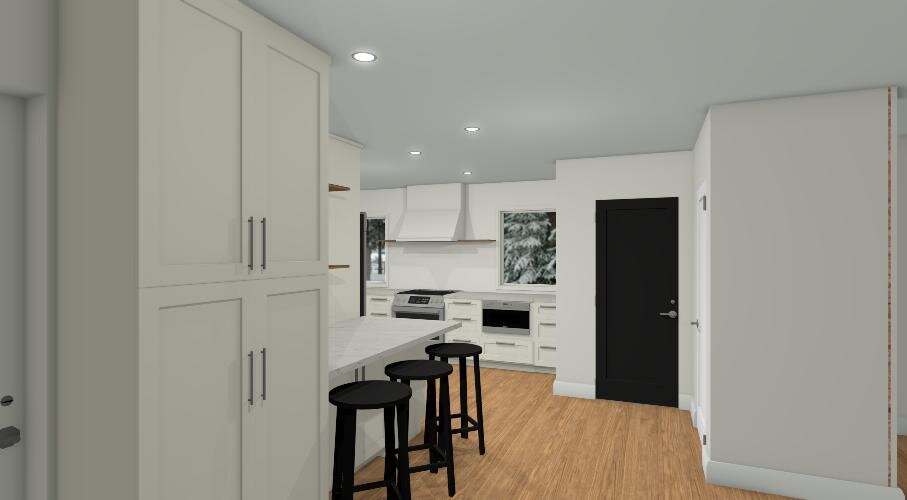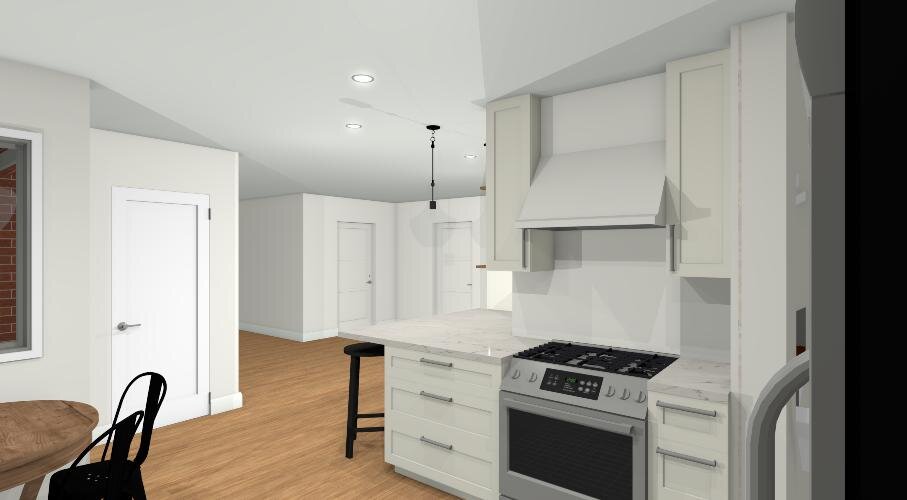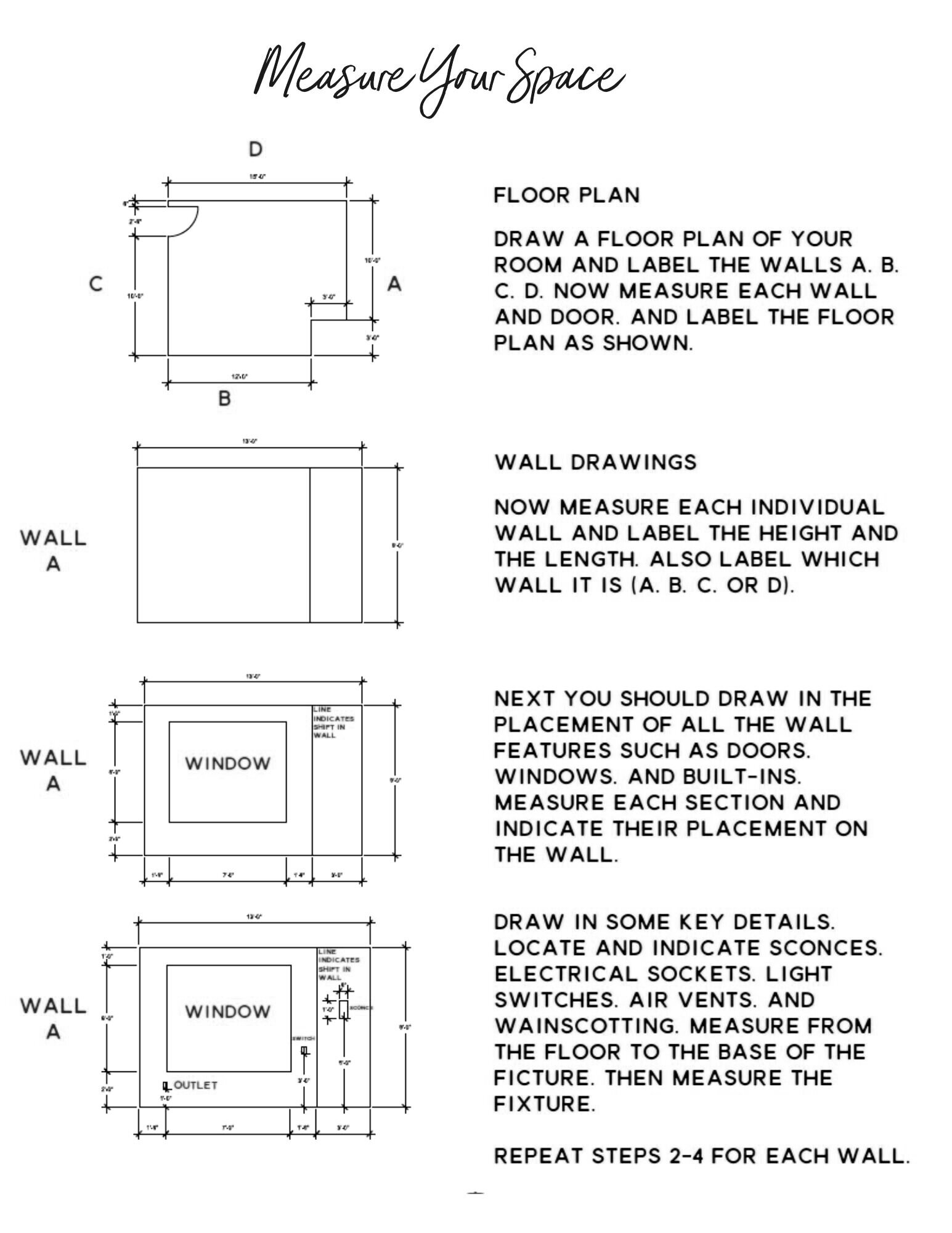
Cole Kitchen Design
Final Design
Corner Sink Options
Window Banquette
Peninsula Overhang
Peninsula Overhang No Bar Sink
Revised Kitchen Plans
I have added a few options to look at, make sure to scroll down until you get to the previous options. I had to rework the peninsula area to accommodate the pantry beside it. Below is showing the plan as you had wanted to see the appliances laid out. I have added the cabinet sizes if you were to go with stock cabinets so you can get an idea of what cabinet space you will have to work with. If you decide to go with custom cabinets then the will use all space available.
Having the dishwasher on the left side of the sink creates smaller cabinets, below is how it would look if you move it to the right side.
Alternate Revised Option
Another option showing the kitchen laid out with the table and peninsula seating but with the appliances laid out how I had it shown before. I added a pantry beside the fridge but let me know if you would prefer an upper and base cabinet instead.
Alternate Peninsula Option
This could be done with any of the above configurations.
Initial Floor Plans
Below are two initial floor plans, there is space below each to give feedback. Let me know what you like, don’t like or any elements you would like to add or delete. From there I will build your final design.
Option A
Don’t mind the wonky counter around the sink:) my program wouldn’t allow me to do a corner angled base cabinet. The tricky part about having the sink on the angle is there would have to fillers on either side to allow the cabinets to open. If you like this design but are unsure of the sink on the angle, I could play around with moving the sink to something like in Option B.
Option B
This option gives you more cabinet space and a bit more working room around your appliances. If you like this design direction we could play around with the counter overhang at the door to explore some options.
Option C
This option would give you the feeling of a larger kitchen and we can play around with the size of the peninsula if you didn’t want it to come out this far. I think the shelves when styled could be a really nice sightline from the living room.
Let’s Get Started
Welcome I am so happy to be working with you. If you have any questions while filling out this package, reach out. As soon as I receive all of your info I will get started on your design.
How To Photograph And Measure Your Space
There will be space to upload your photos and measurements in the Questionnaire


















































