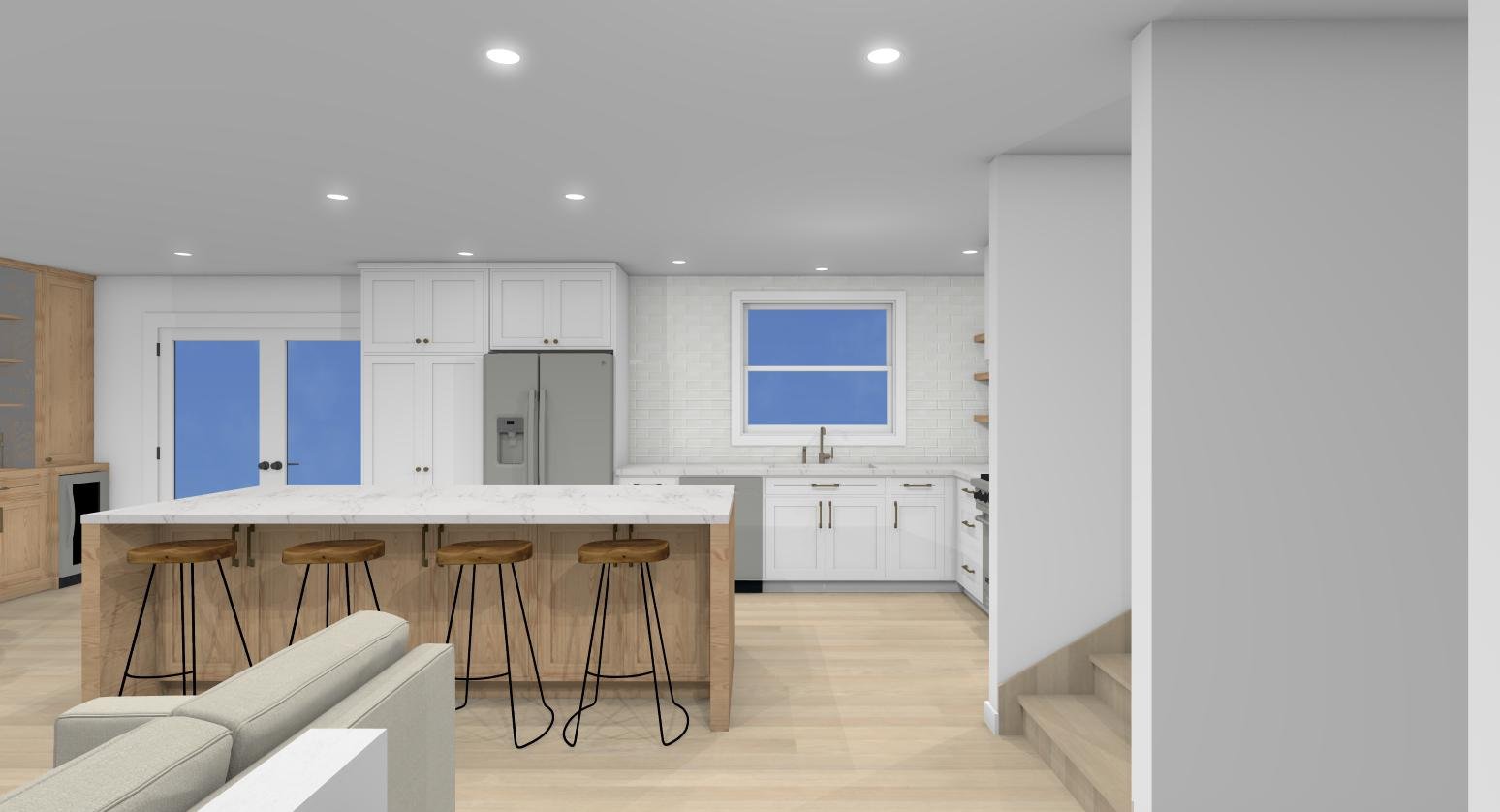This design is similar to the first kitchen photo you sent. It features a modern style with some transitional elements. By taking down the main interior walls, we can create a large island with plenty of cabinets and seating for four. There are no upper cabinets on the window wall by the sink, but there is a large wood hood with cabinets on each side of the stove. A bar area at the back could have mercury glass, and there is space for a small fridge and ice maker, or we can just use cabinets. Next to the bar, the table is tucked in with a built-in bench and console under the TV. A small L-shaped sectional would fit well with this layout.









