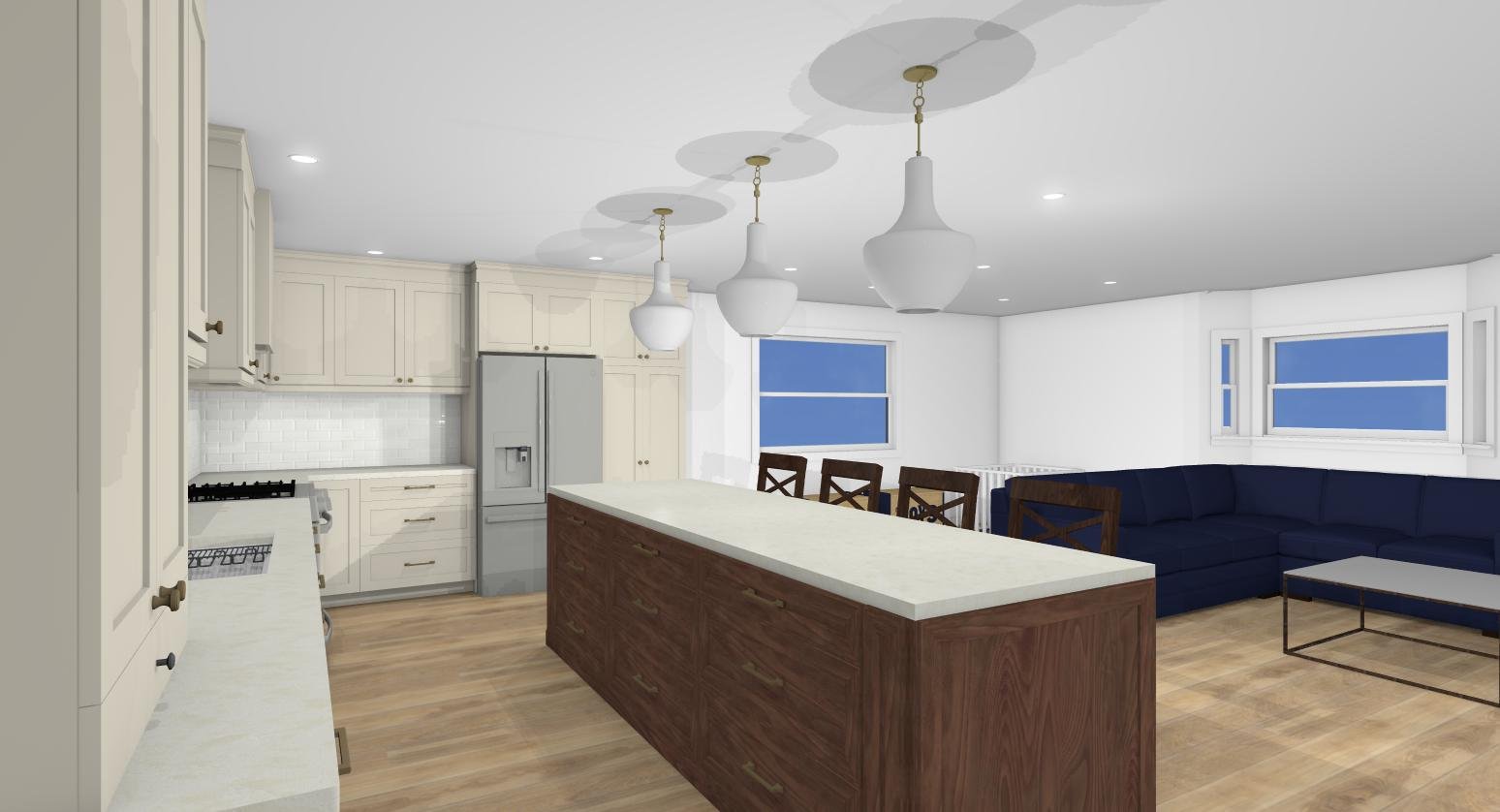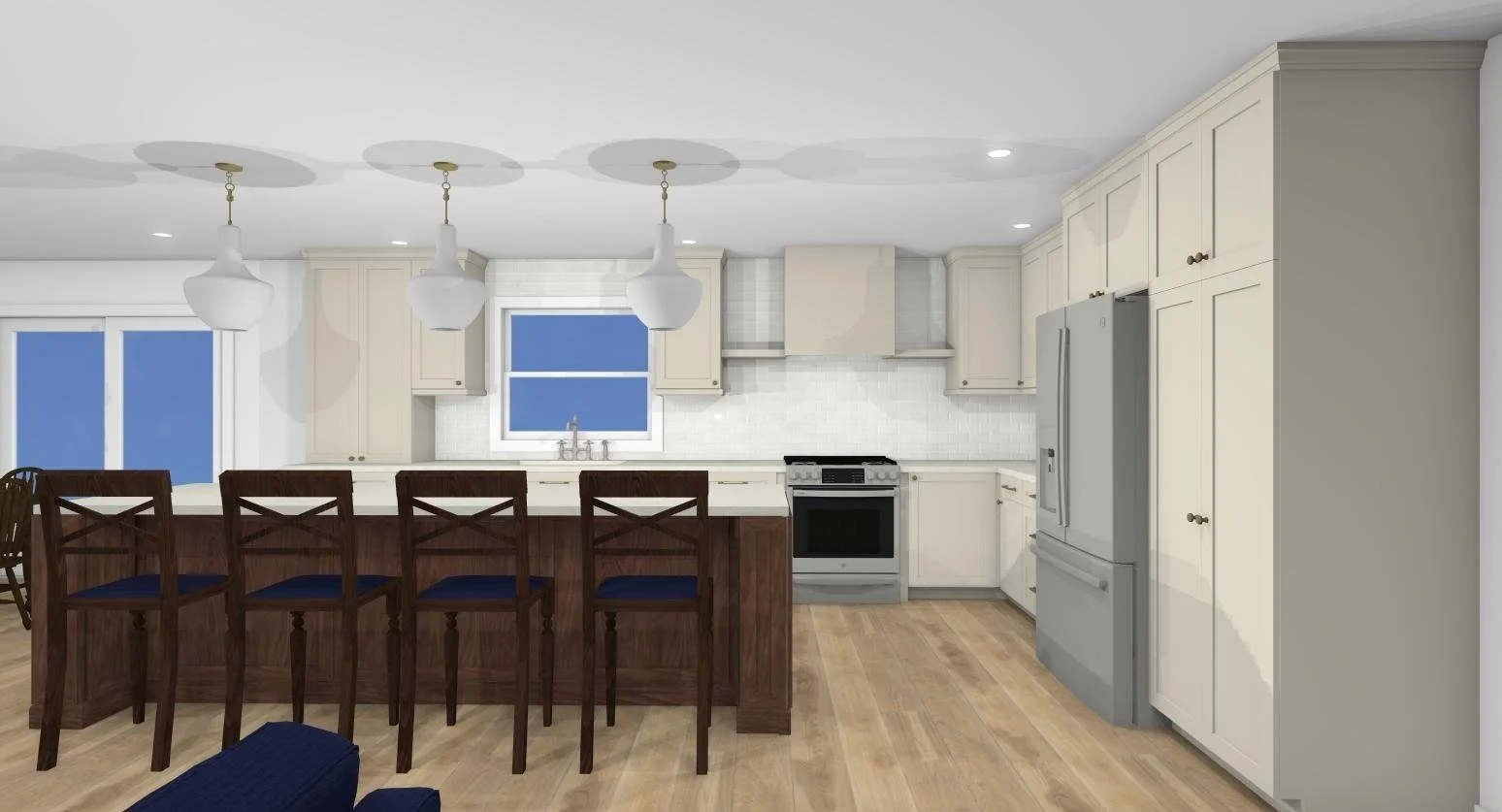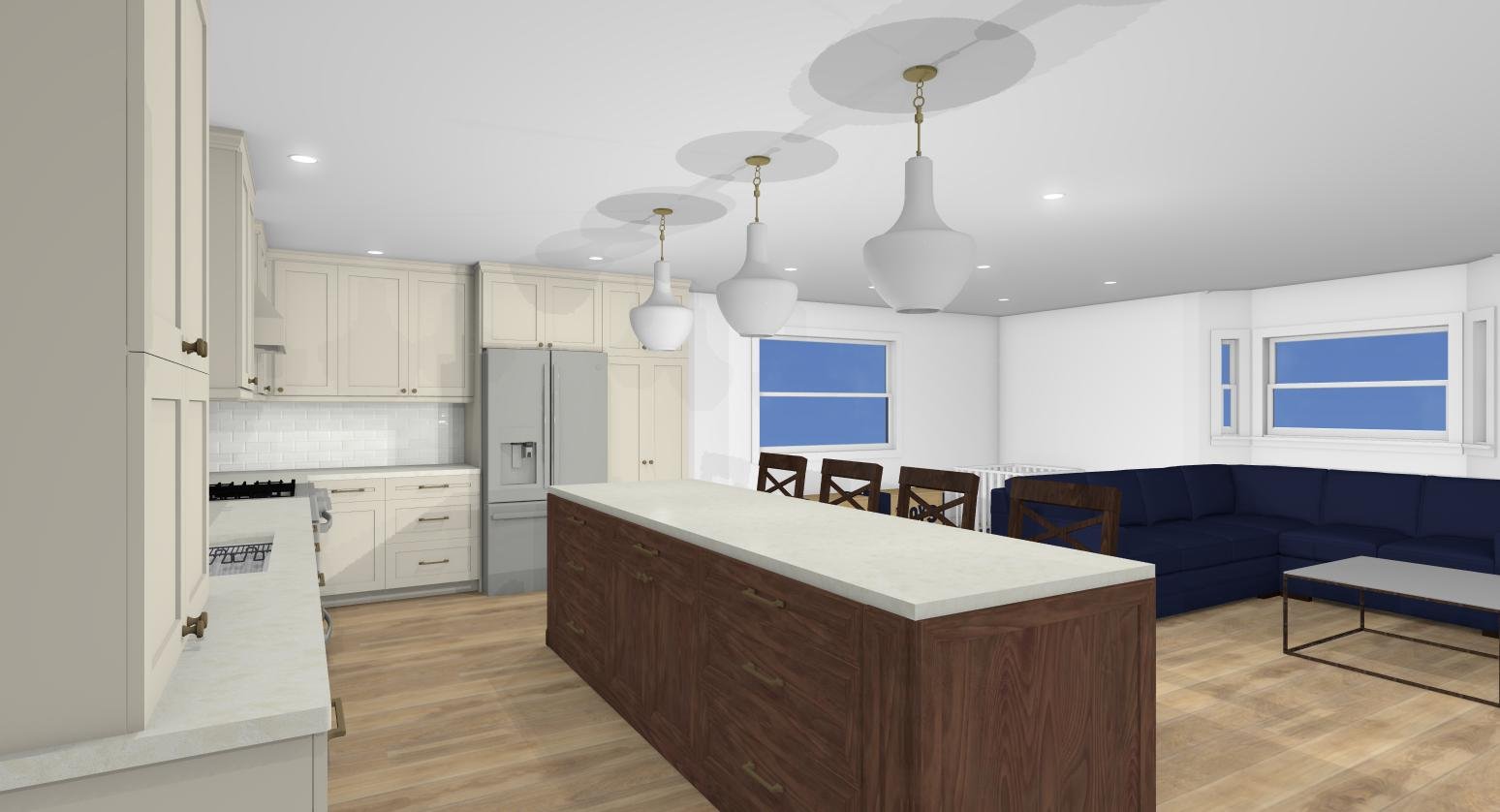
Devlin Kitchen Design
Final Design
Note: Fridge cabinet upper height will depend on the height of your fridge
Ikea does not make 54” high doors so a drawer will have to be added to the appliance garage, could be a great place for a charging drawer for phones and ipads.
Revised Designs
For your appliance garage, you will need a safety power outlet that will automatically shut off when the door is shut for safety and code. Here is a company that sells them online https://dockingdrawer.ca/collections/for-appliance-garages . I think this would be the perfect spot to hide your microwave but it would need to be a narrow depth to fit in the 15” deep cabinet. If you prefer a standard-depth microwave we could consider placing it in the island or in the base cabinet beside the fridge. You can let me know your thoughts below. I think this would be the simplest hood to achieve but there are some online wood hood sources https://www.kitchensource.com/omega-national/brand/range-hoods/wood-hoods/ https://www.etsy.com/ca/shop/Hoodsly?ref=shop-header-name&listing_id=1444680623&from_page=listing or if you had your island custom made you could also have them make you a hood as well.
Feedback
Below are three kitchen layout options, each using natural cream on the main cabinets and a wood toned island. I broke the cabinets up into increments that work with Ikea or other stock cabinet companies. At the end of the three options there is a feedback form to let me know what you like and don’t like about the options, that way I can take all of you feedback to create your next design.
I have also found some blog post with tips on how to make your Ikea kitchen look more custom. https://erinzubotdesign.com/the-kitchen-reveal/ https://housewithhome.com/how-to-create-an-appliance-garage-for-an-ikea-kitchen/ https://www.lksaddress.com/our-kitchen-renovation-reveal/ for you to check out.
Initial Kitchen Design Options
Option A - This option opens up the full room with a large island with seating, the island is 10 feet long but in some of the options it could be made a bit larger, just let me know if you would like to see that. This option has a slide in stove which allows the fridge to go on it’s own wall with a pantry beside. This gives you lots of counter space beside each appliance and the full island for working and entertaining.
Option B - This option moves the fridge beside the sliding doors and you would have a cooktop and built in oven. I have flaked the oven with two appliance garages which would give you a lot of storage and a spot to place everyday small applaices. I have also added windows on either side of the bay window to for more light in your space. A large simple wood hood that could've easily achieved with stock cabinets goes above the cooktop and an appliance garage beside the oven.
Option C - This option moves the fridge beside the oven with the appliance garage back beside the sliding door. The hood above the stove would have to be custom ordered. I have also shown cabinets going in the dining room.
Feedback
Let me know all of your thoughts on the designs!
Let’s Get Started
How to measure your kitchen
I need simple, accurate kitchen measurements to create the most precise design for you. Don’t worry it doesn’t have to be pretty it just has to give me all the measurements I need. You can rough sketch it out on paper, take a photo and upload it on to the questionnaire. Here is an example below, let me know if you have any questions.




























