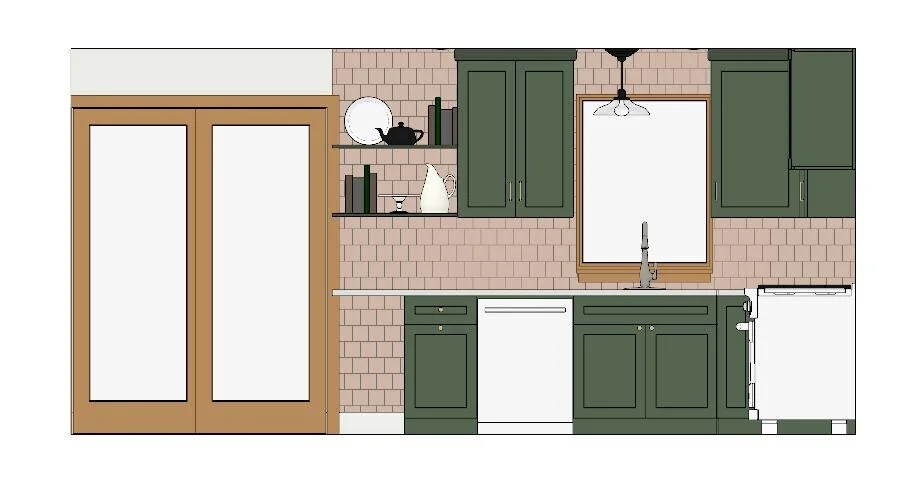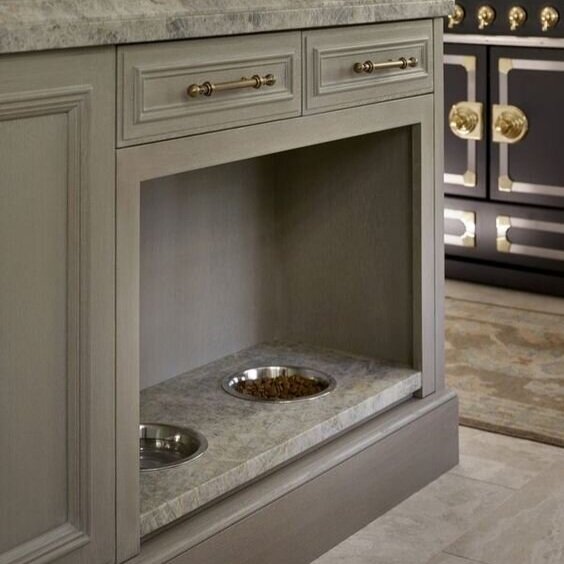
Evan’s Kitchen Design
Revised Final Design Bump Out Into Stairway
Revised Final Plan No Bump Out
Note: Broom Pantry Will Have False Door Panels On The Front
Final Design
Floor Plan
Notes:
Close window opening into the dining room
Remove wall between kitchen and staircase and build out wall to stairs to accommodate small powder room.
Remove trim around the existing door into the stair hallway.
All new flooring, kitchen cabinets, counters and backsplash
Rebuild deck and overhang walkway
Create a new flagstone patio below the deck that will connect to the existing flagstone path.
Elevations
Sources
Click on the photo to head to the product page
Note: this hardware is optional when you select your cabinets the cabinet company will have similar options for much less.
Note: once you get a sample of the floor and wall tile we can meet if you like to confirm cabinet colour.
Counters
These are quartz counter options but if you prefer natural stone we could always meet with samples of the floor, cabinet and backsplash and select a natural stone slab when you are ready.
Click on the photo to head to the product page
Colour Options
Option A
Option B
I am proposing adding an opening in the side of the narrow broom closet pantry for your cat’s water fountain and food bowl, with a plug. The photo to the right is to give you an idea of how that would work.
Option A
This option has the added powder room, a small overhang for one stool and a pantry and a broom closet.
Option B
This option eliminates the powder room and moves the fridge in that location which gives you a lot more cabinetry. I have added an area for two stools.
Option C
This option also eliminates the powder room and has the fridge and pantry in that area. I have added a small peninsula for two stools.
Deck And Patio
This is just to give you an idea of what your deck would look like, I have only drawn out your design as one level so it isn’t perfectly accurate but will give you inspiration for your space. I think making your deck smaller will allow for a larger flag stone patio that will connect to your existing flagstone path.
Below is space to give feedback, let me know what elements you like and don’t like from the designs. I will take all of your feedback and create the next design for you to look at.




















































