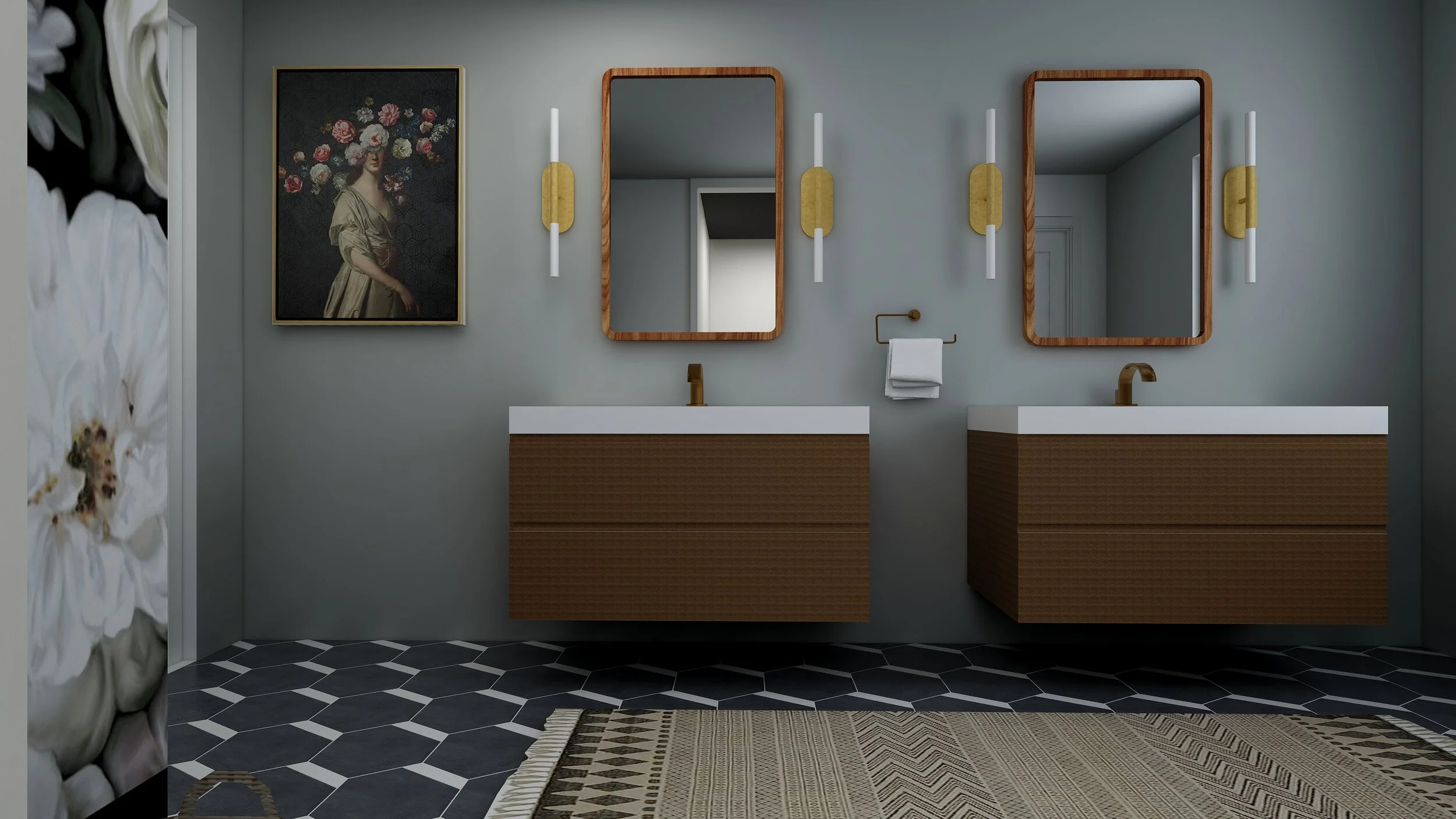Graham Master Bathroom
Note: I couldn’t add a couple of elements like the slanted ceiling and the bench in the shower.
Final Floor Plan
Vanity Options
You can look for ready-made vanity options in these sizes or I can send these off to my local cabinet maker to give you a quote, it never hurts to look at both.
Here are a couple of elements I had in mind while pulling the space together. You can click on the picture to go to the source website. For the wallpaper you can order samples and you can also search on etsy for lots of less expensive options. I had the Kohler Purist line in mind when I was designing your space, you can search around for the best deal on these they are sold at all major box stores as well as wayfair. For the tile I would look locally at Ceramic Decor and Bigelow Flooring.
Contractor:
https://www.harrisonandco.ca/ I have worked with them quite a bit they are fantastic to work with but are always booked far in advance but at this time you never know.
The other contractor I recommend as well is booked until the fall with a new build.
Inspiration
Let me know if one of these options jump out at you as the design direction you want to head in your bathroom. You can leave any comments below the inspiration boards.
Existing Layout
Here is your existing layout for reference for you when you are looking at the below options. These are first draught and don’t have a lot of detail at this point. I really want to get a sense of what you like and don’t like about both options and from your feedback I can create a more detailed plan and design.
Option A
This option removes the small hall and linen closet area and you enter into the main area of the bathroom. I have added an option of adding a wall to divide the stackable washer/dryer when you first enter the space. I have cut into the existing closet area and placed the shower in the alcove and added a wall division to add a separate water closet to house the toilet. I have shown two vanities but we could have one long option and place a makeup area in between if that would be of use to you? You will now enter into the closet from the bedroom, we can explore how to make that space as functional as possible since you would have much less space then you currently have. Let me know your feedback on this option below.
Option B
This option removes the hallway and linen closet between the bathroom and the bedroom. We can explore options on where you can keep towels and linens. I have created a small water closet to separate the toilet from the rest of the bathroom, I have used a barn style door but it could also be a pocket door. The shower is now tucked into the alcove with the widow by removing part of the wall and closing off the closet. His and her vanities will give lot’s of storage space. There is the room to add a larger vanity on the one side that could have a makeup area. You will now access the closet from the current angled closet which is now one large space that will also house a stackable washer and dryer.
























