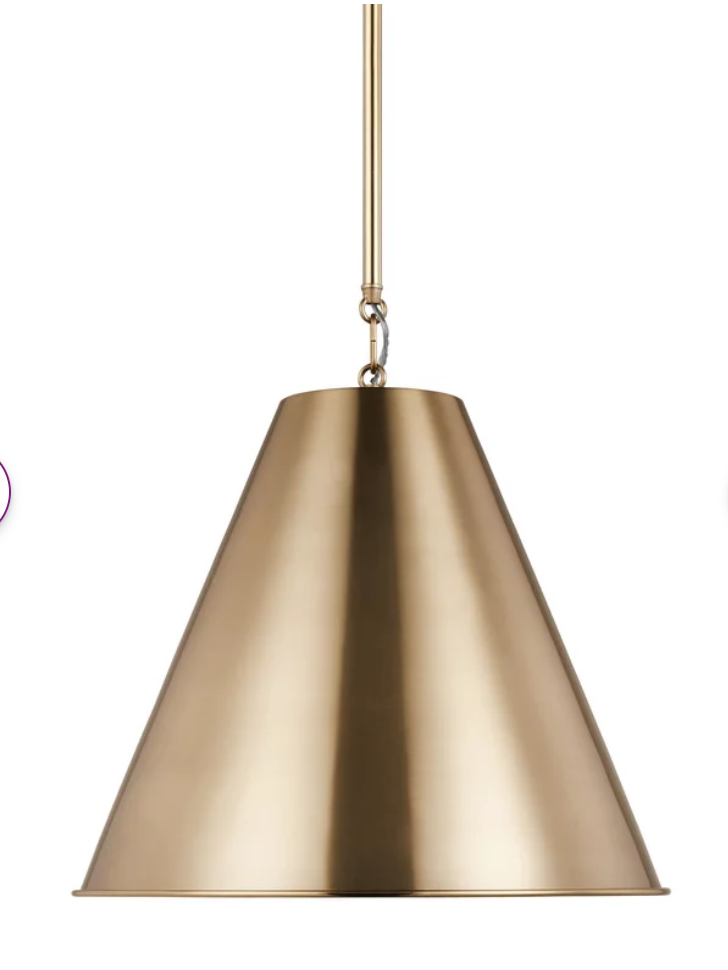
Groves Design
Revised Designs
Bookcases and Piano In Living Room
Source Links - Click on photo to head to the product page
Note: Decorative pillows are optional
Bookcase Options
Dining Room
Source Links - Click on photo to head to the product page
Kitchen
Source Links - Click on photo to head to the product page
Living Room With Custom Bookcases
Source Links - Click on photo to head to the product page
Note: I think one console behind the sofa is fine, two maybe too much.
Console Options For Between Custom Cabinets
My thought is we need to keep the console light and open since looking between the cabinets. I would select the console and then determine your tv size since you do not want the tv to be larger than the console below.
Custom Hood Options
Here are two simple hood options for you to have quoted, the one issue would be that they would have to be matched to your existing colour and there might be a slight difference. I think you should hold off on changing the hood, once you get the rear of the island and the door to the pantry painted black (hopefully) and style the space, with new lighting and bar stools I don’t think the hood will bother you anymore.
Option A
Living Room
This option has your piano and television swapping sides. Your tv will now go in your alcove with arched cabinets and a console, I love the idea of using a frame tv since it will look like a piece of art.
I calculated it out that a 55 inch tv would work well with this layout
Dining Room
For Option A dining room, your back and sides of the island would be painted black, as well as the pantry door. I was thinking we could have a small metal plate run along the bottom so that the bar stools don’t scuff the new paint job. New pendants and a new hood keep the bold black colour running throughout your main floor. With this option either a solid Quartz backsplash in the same colour as your counters or white herringbone tile. I added warm-toned accessories to keep everything from feeling too stark.
Dining Room
We could use your existing table and just get new chairs or all new if you prefer. I thought it would be fun to add a floor-length mirror with a console in front to house some accessories. In this option, your light could stay exactly where it is.
Option B
Living Room
In this option we have custom made cabinets going in the alcove, we can play around with the design if you like this idea.
I calculated it out that a 75 inch tv would work well with this layout since the sectional is going to the back of the room.
Dining Room
Again we could use your existing pieces or get new dining table and chairs. In this design the piano will go in the dining area which would push the table over 7 inches.
Kitchen
In Option B kitchen design I am proposing adding reeded wood or wood panelling of some sort to the back of the island. It doesn’t have to be as modern as what I have shown below. I also thought we could paint the pantry door a warm greige tone to work with all of the accessories. For the backsplash in this design, I have added beautiful Zellige tiles.
Feedback
Let me know what you love what you don’t love about the options and I will take all of your feedback to create your final design.




































































