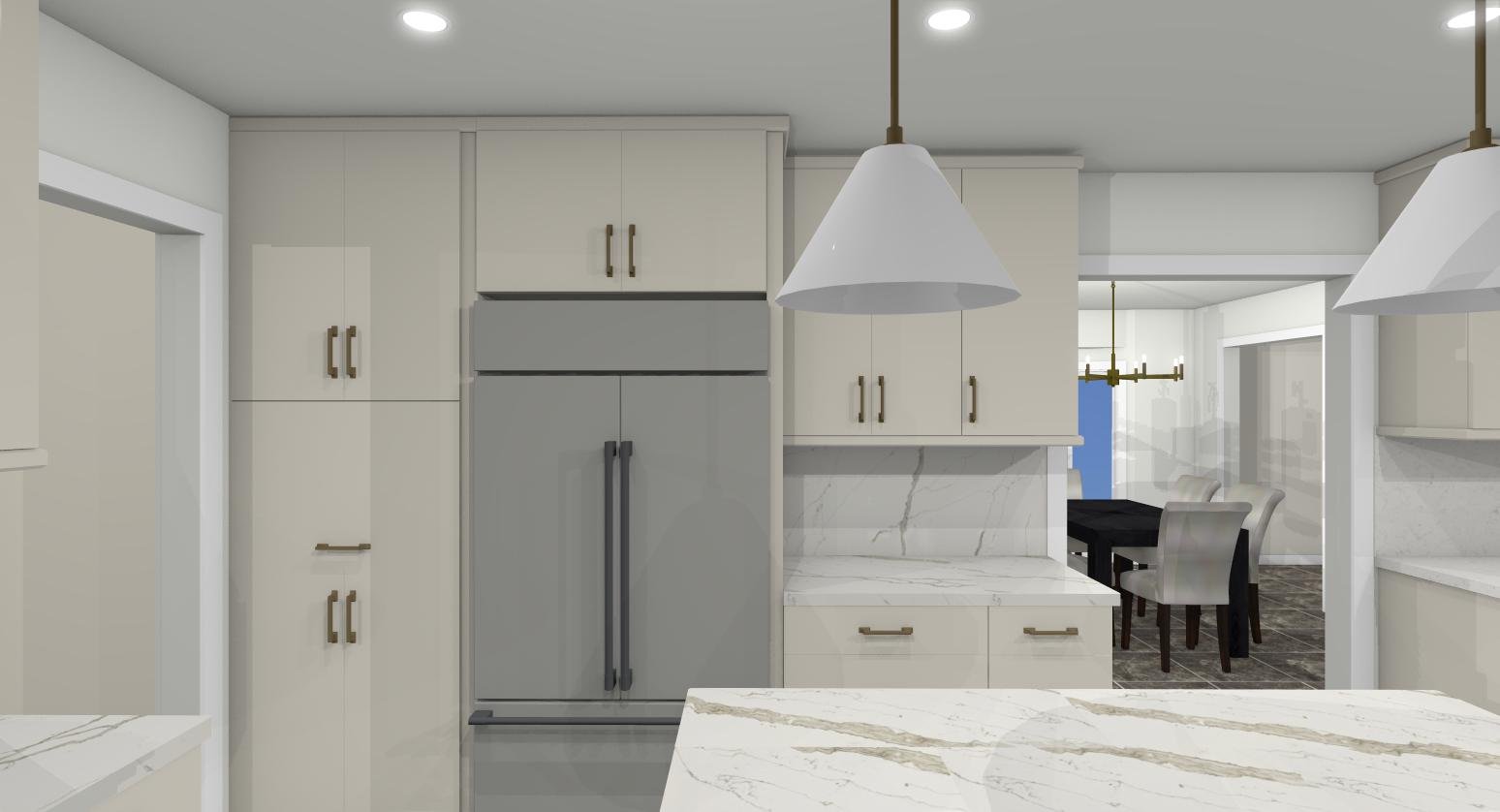Guiry Kitchen Design
Kitchen Dining Chair Options
Click on the photo to head to the product page
Kitchen Table Options
Click on the photo to head to the product page
Pendant Light Options
Click on the photo to head to the product page
Faucet Options
Click on the photo to head to the product page
Faucet
Beverage Faucet
Final Design
Option A
This option doubles the opening to your dining room and extends your island with seating and waterfall counters. There is a cooktop with a separate oven and microwave built-in. I divided the back pantry wall with a center section with an appliance garage that can house your everyday small appliances. The colours used on this option are the cream cabinet colour with the green undertone island colour.
Option B
This option also has a 76-inch opening to your dining room, with a large island with seating for two. The appliance garage is on the upper beside the sliding door allowing for full pantries on the back wall. The pantry beside the ovens is narrow to allow for a larger base and upper cabinet between the fridge and stove. The colours used on this option are the warmer tones we selected when we met.
Option C
This option has the opening to the dining room spanning the whole wall with a large island with seating for four. I eliminated the cooktop and separate oven for a slide-in stove which gives lots of room on either side of the built-in counter depth fridge. The colours on this option are brighter white with a deep grey-brown colour on the island and a bolder island counter as well.
Option D
This option keeps your opening to the dining room as it is now and instead of a larger island with seating, we have a banquet and table. The colours used in the option are warm wood-tone cabinets used on everything.
Feedback
Let me know your thoughts on these options and I take all the elements that you like and put them together in our next round of drawings.





















































