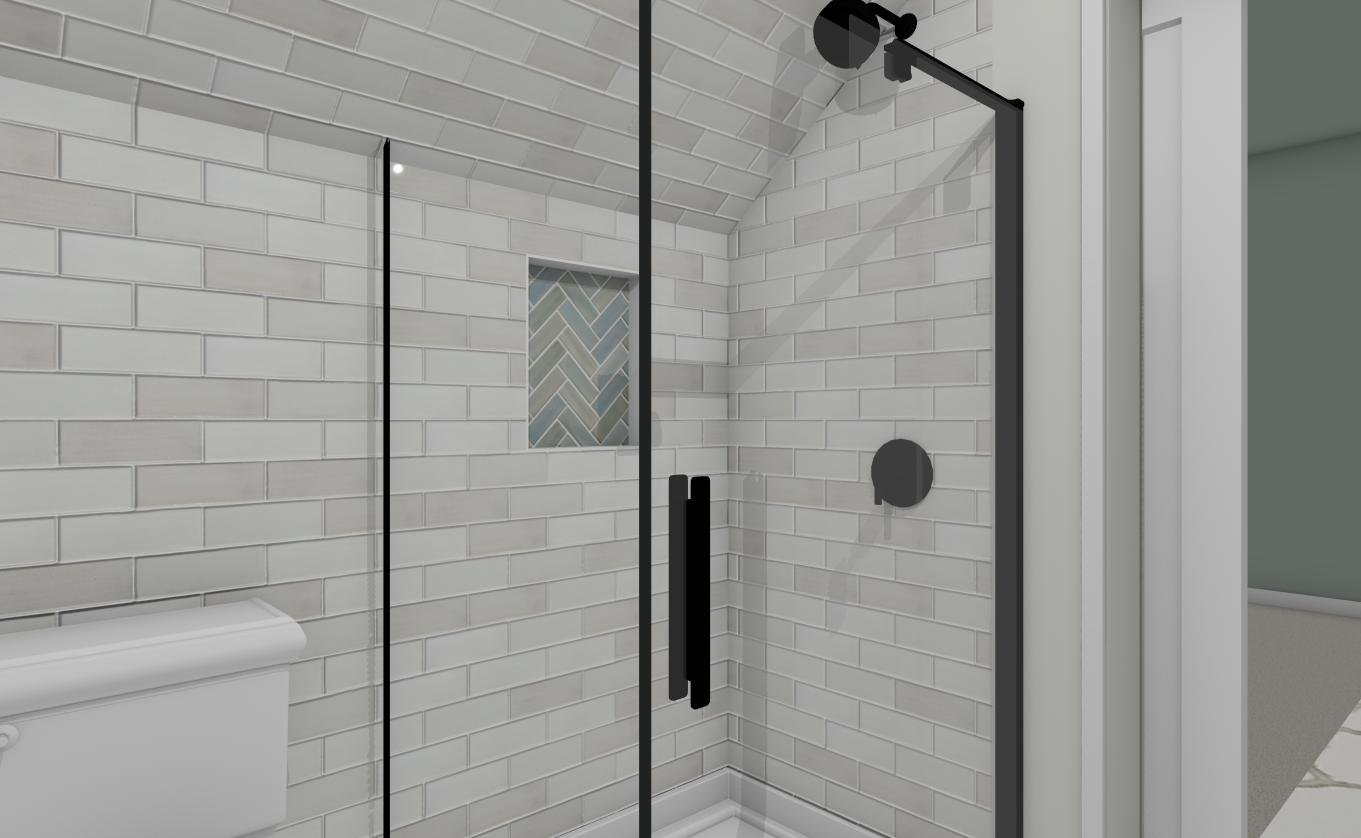
Haworth Bathroom Design
Final Design Rustic Vanity
Final Design Painted Vanity
Sources - Click on the photo to head to the product page
The below tiles are available from an online source but Ceramic Decor (987 York Rd) in town would have very similar options
Make sure to decide on your tile first before confirming paint and also test a paint sample first
Custom Items
Shower glass surround - Your contractor will have someone they prefer working with
Vanity - if you decide to use someone other than the reclaimed vanity option try http://www.newlifecabinetry.ca/ or http://mikemooneywoodcraft.ca/
Initial Bathroom Designs
Option A
This option has the wall closed up and split barn doors added to give you privacy. A new wood shelf vanity and tall cabinets in a wood tone give you plenty of storage. (the wood tone probably isn’t exactly what you had in mind but it was the closest I had to the tone of your dresser) A new square shower design with a glass door and wall niche to store your products will give you a bit more room to move around. An earthy hex tile on the floor and warm white subway tile on the walls will make caring for the bathroom easy.
Option B
In this option, I have moved the toilet 6 inches closer to the wall, only if it can be done without too much work or cost. This would have to be determined by a plumber or your contractor. If it is able to move it allows the shower to be 6 inches larger, which gives enough room to forgo the shower door and just have two glass panels. This design also has a floating vanity for more of an open feeling in white since we are bringing in the warmth with wood look tile on the floor and the walls. If you like this idea we could play around with a darker or lighter wood tone than the walls for the vanity as well.
Option C
This option has the door opening moving closer to the corner which will allow for one barn door. A narrow vanity with a small storage cabinet beside allows for lots of storage and brings in the warm wood tones. On this option, I only have tile running on the shower walls, which we can only have in the shower area if you prefer. A patterned floor tile brings in interest and a bit of colour.












































