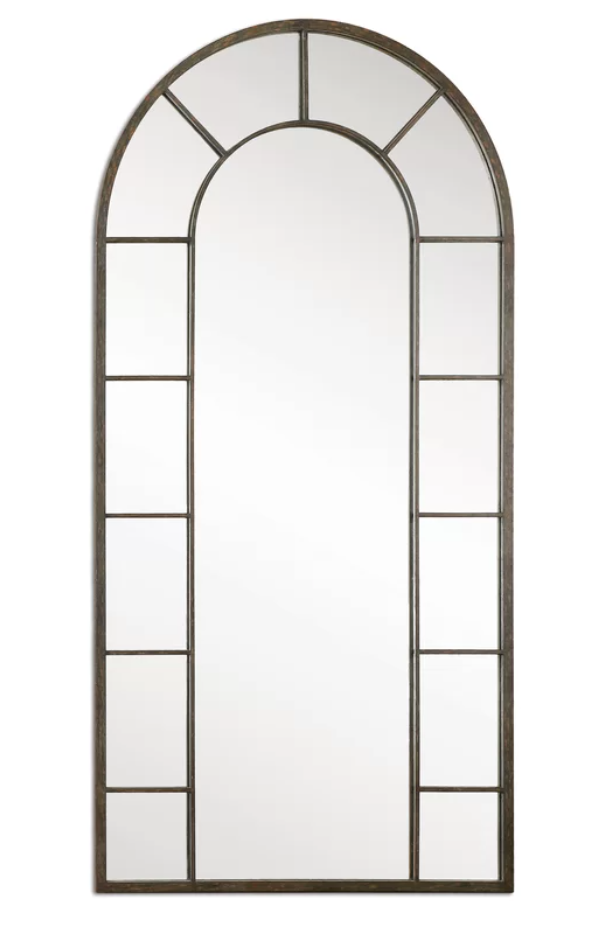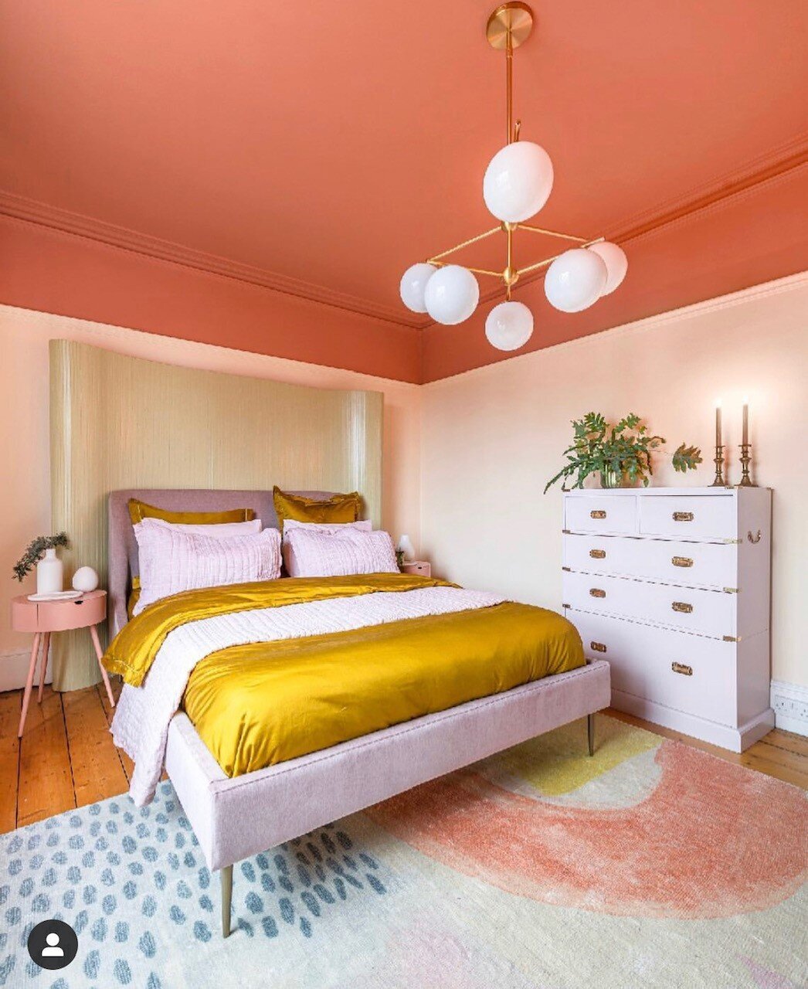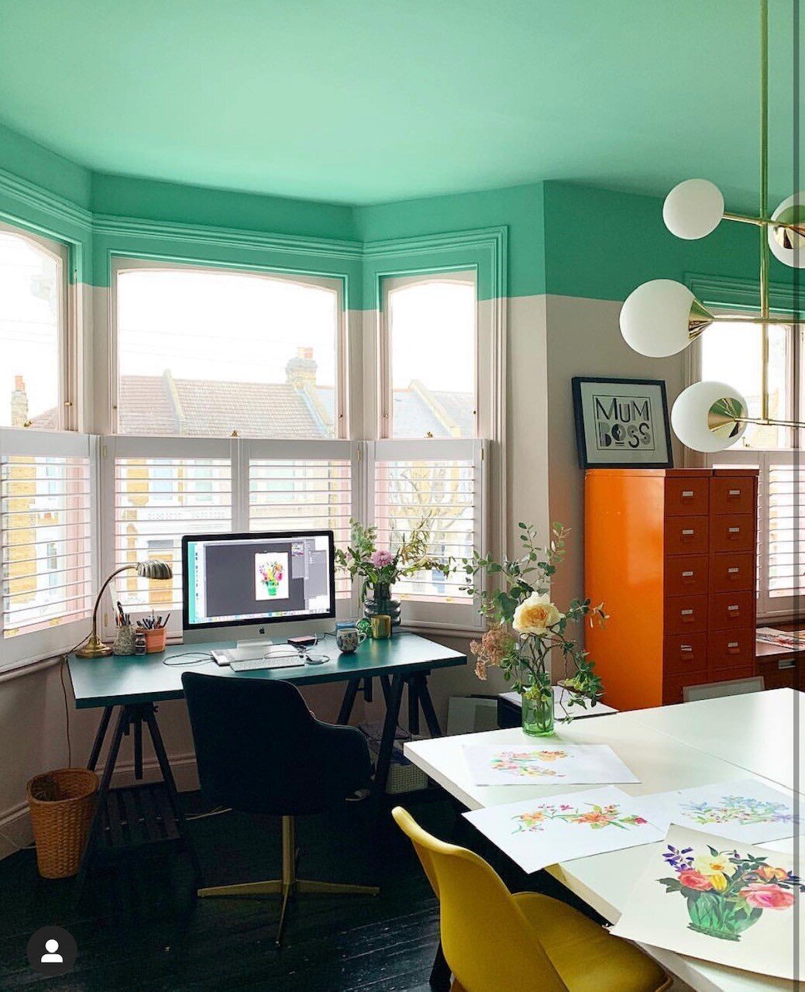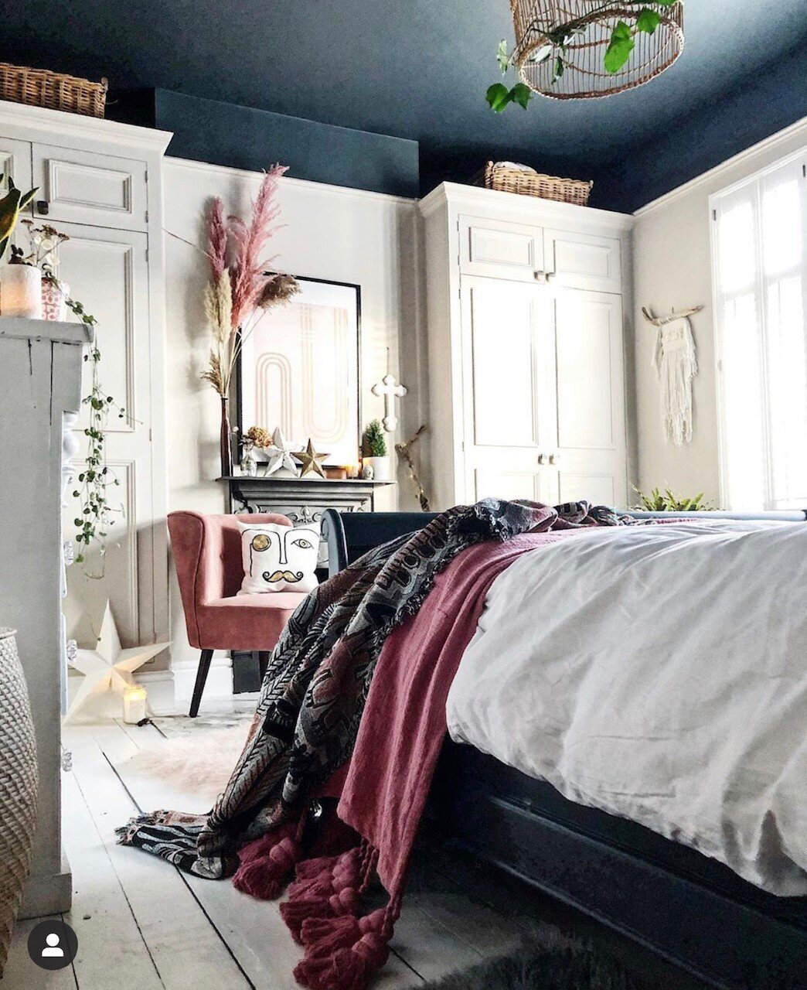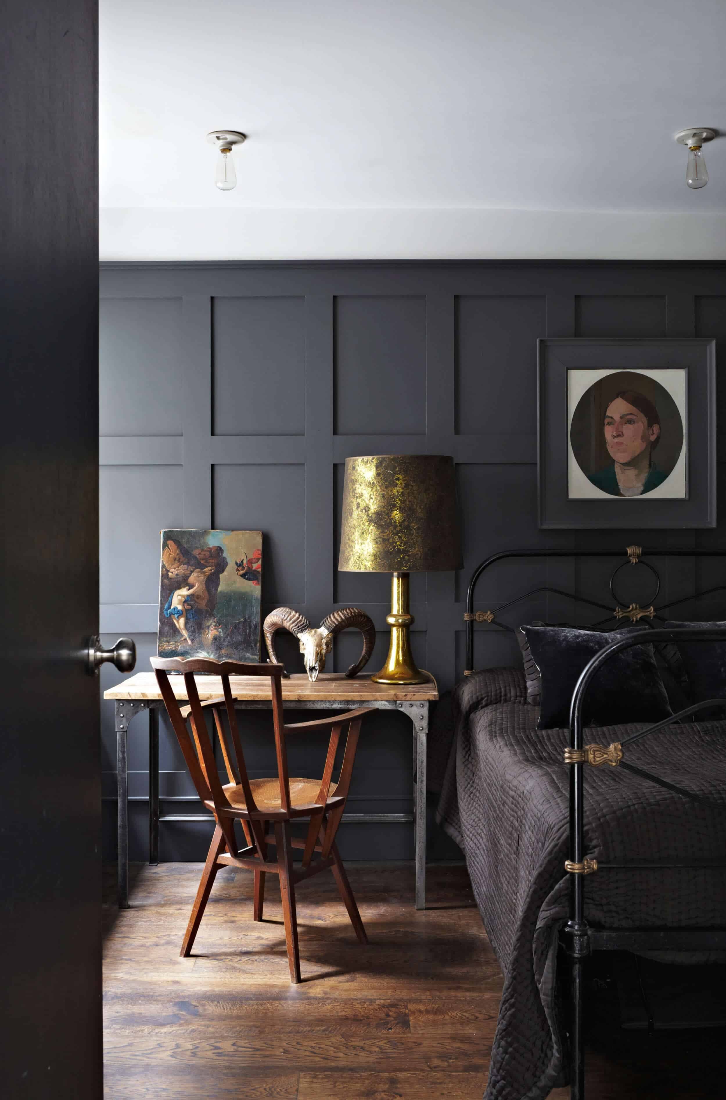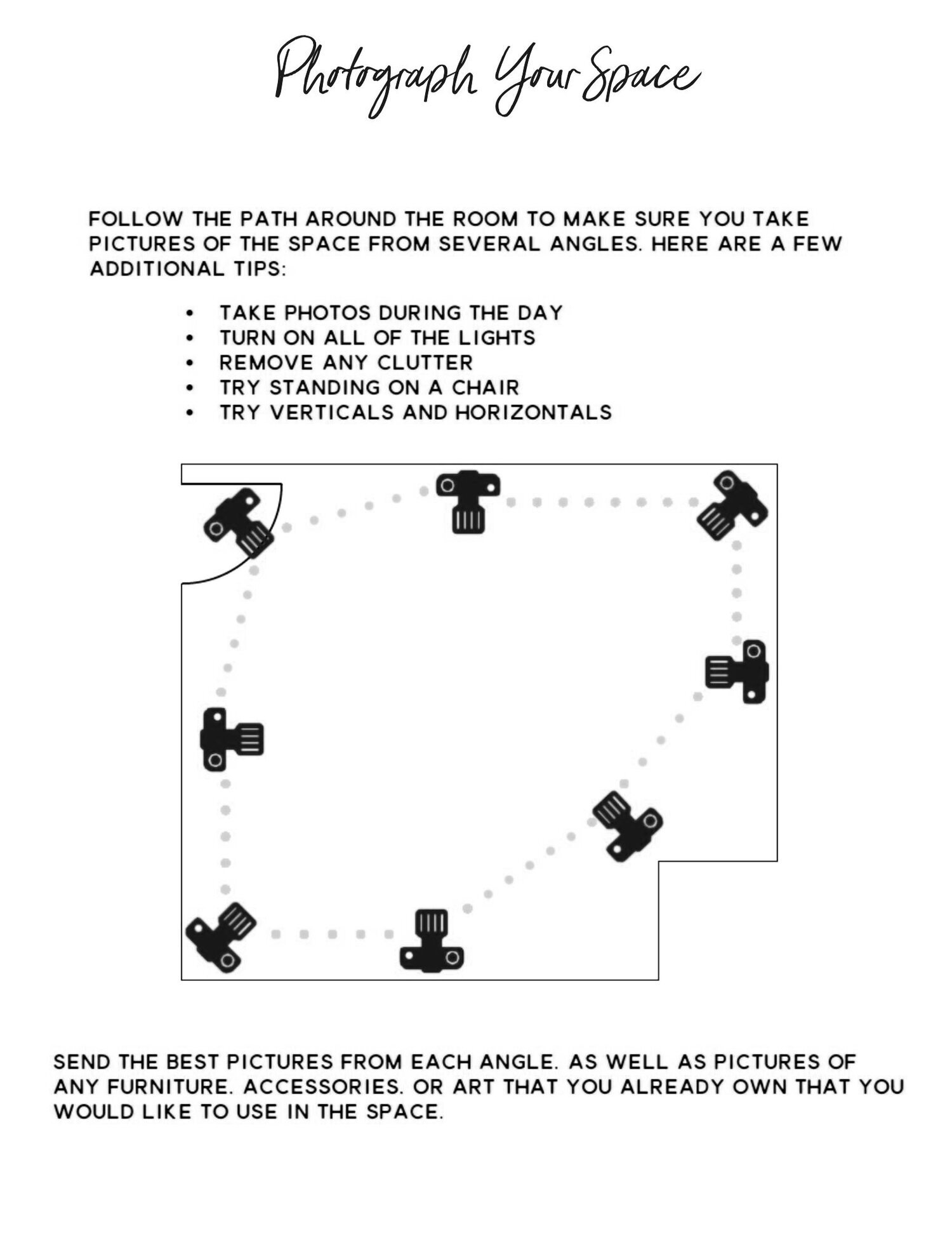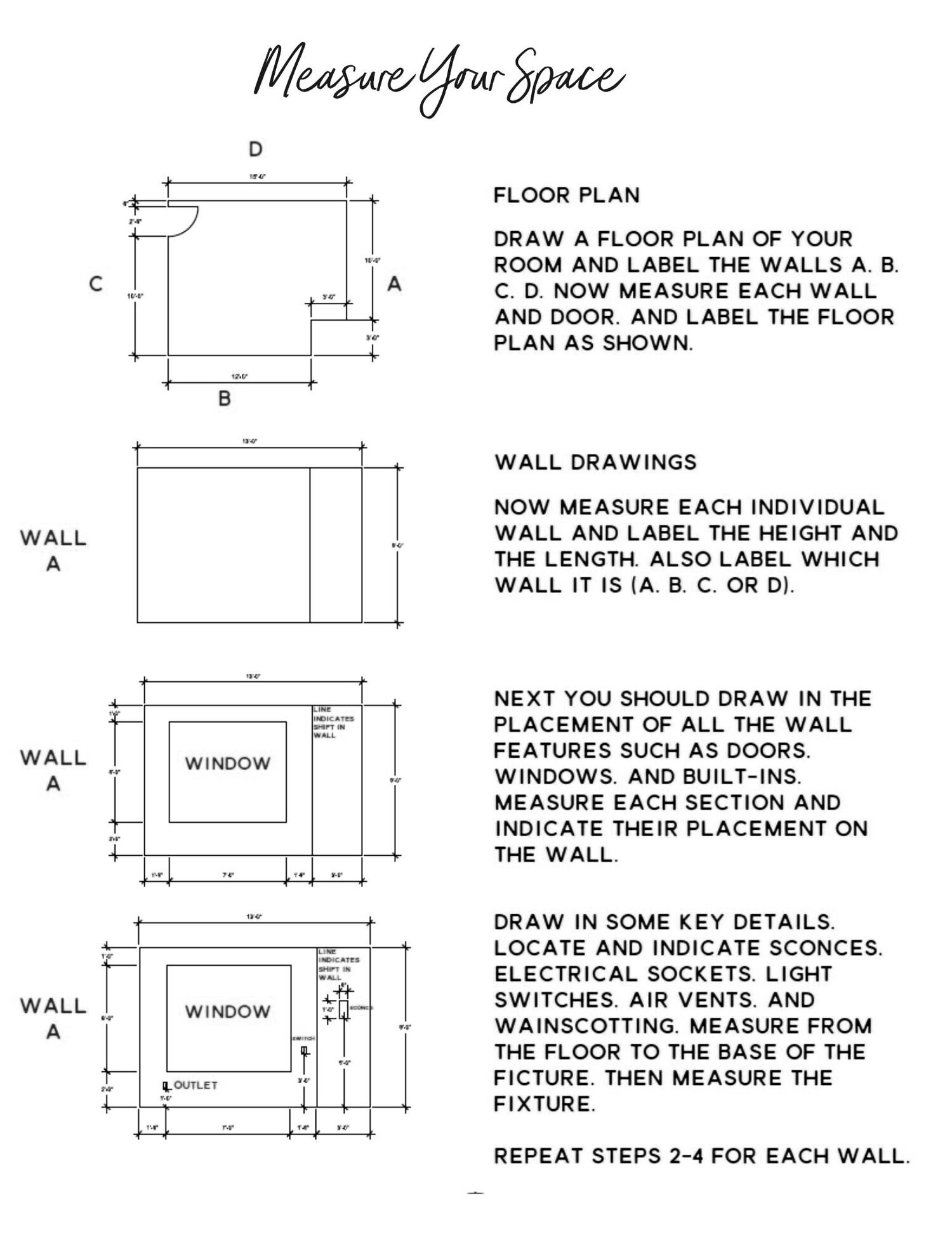
Jamieson Design
Final Design
Click on the image to head to the product page
Possible Ceiling Colours
Click on the image to head to the product page
Savings tip: If you are a thrifter ( I am an avid thrifter since you can find so many quality pieces for much less and once you paint the piece it becomes one of a kind). I would check out your local thrift stores to see if you can find a hutch/console table, dining chairs for less and paint it using Fusion Mineral paint. It gives such a nice finish and holds up really well. I have used it many times on projects as well as in my own home. Top it with a clear tough coat for extra durability. While you are thrifting check to see if they have plant pots and vases, I often find really great accessories as well.
Click on the image to head to the product page
Moulding And Painted Ceiling
I love the idea of you carrying the ceiling colour down 15 to 20” on the walls. you could finish it with a trim piece and add moulding detail to the walls as well.
Box moulding tutorial https://stylebyemilyhenderson.com/blog/add-character-basic-architecture-wall-paneling
Floor Plan And Elevations
How to hang MIRRORS
How to hang prints
Option A
This option has your ceiling painted hale navy to bring the colour from the pantry into the dining room. It is a mix of light and moody tones to create a dramatic feel. I am proposing we reuse your current dining table to save on cost but I can always add recommendations for new tables that you can consider for the future. Keeping the same feel in your pantry area I have added dark blue tile to create a dramatic effect and eclectic accessories.
Dining Room
Pantry
Option B
This option has a lighter feel to it with softer tones used throughout but there is still drama with the three mirrors creating a focal point on the back wall. The great thing about adding the mirrors is it will carry the light from the windows around your space. In this option your walls stay light and bright with your current colour painted throughout. The pantry continues with the same feel with light 4x4 square tiles and eclectic accessories.
Dining Room
Pantry
Feedback- Let me know what you like what you don’t like from each option. I will take your feedback to create your final design, with your final board, floor plan, design direction and all source links.
Let’s Get Started
Welcome, I am so happy to be working with you. If you have any questions while you are filling out this package please don’t hesitate to contact me.
How To Photograph And Measure Your Space
THERE WILL BE SPACE TO UPLOAD YOUR PHOTOS AND MEASUREMENTS IN THE QUESTIONNAIRE
Fill Out The Questionnaire
ONCE YOU ANSWER ONE QUESTION THE NEXT ONE WILL APPEAR, IF YOU NEED TO SKIP A QUESTION JUST HIT ENTER. ALL OF YOUR ANSWERS WILL BE EMAILED TO ME. You can not save the form and come back to it later if you need to stop halfway through just submit what you have and start the form again where you left off.








