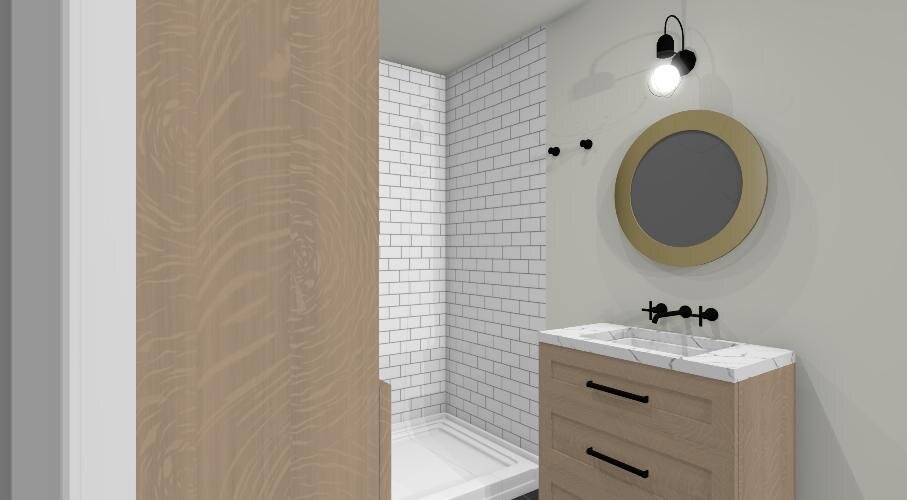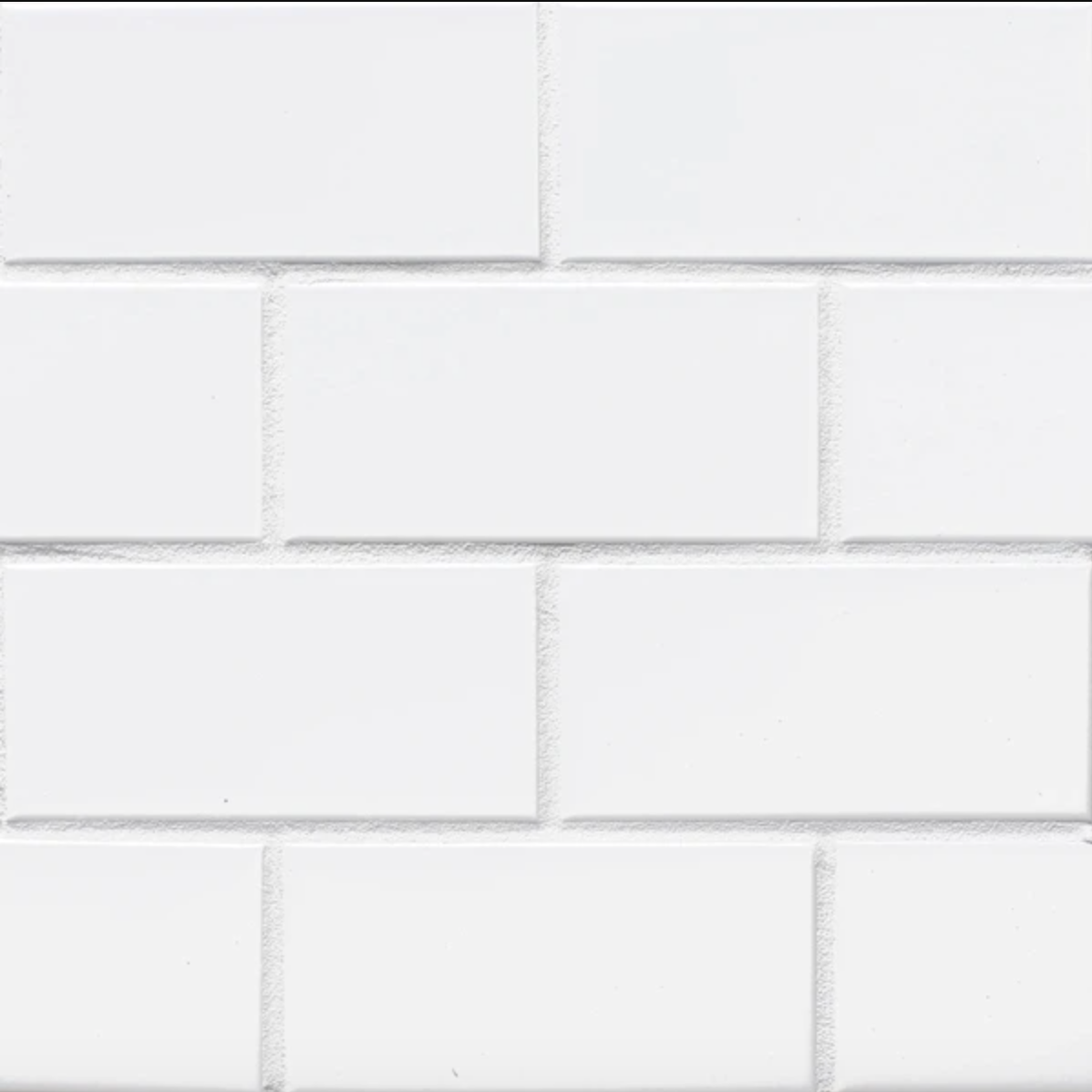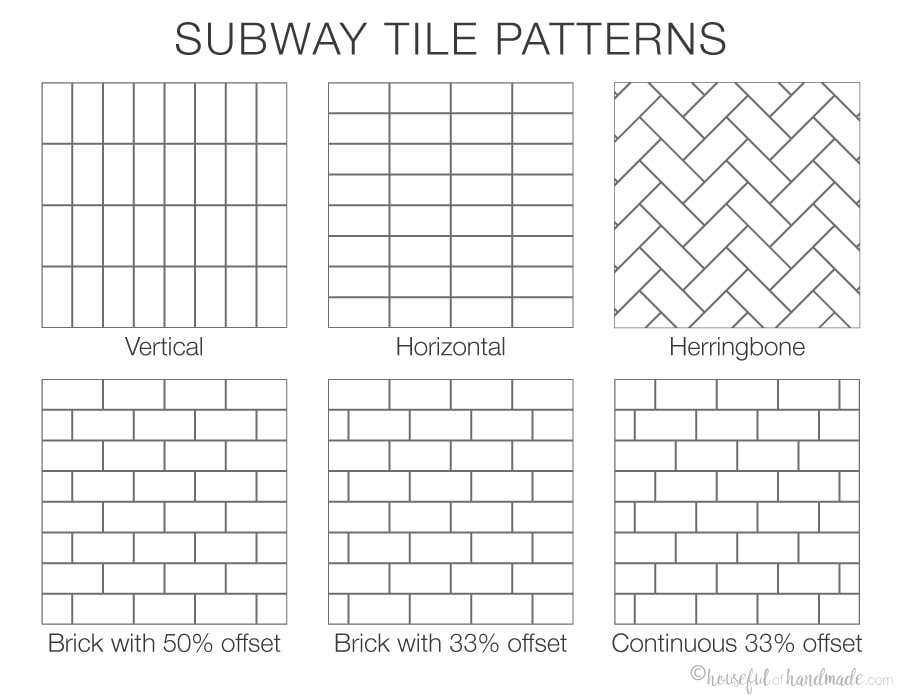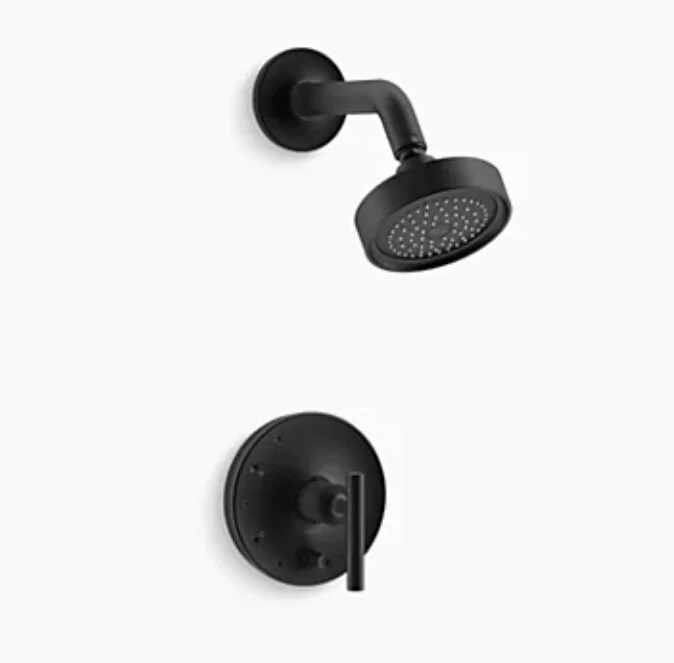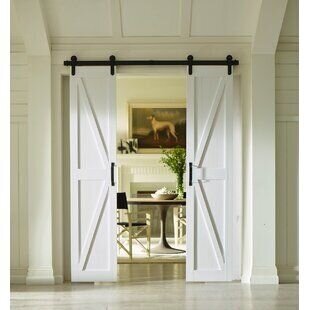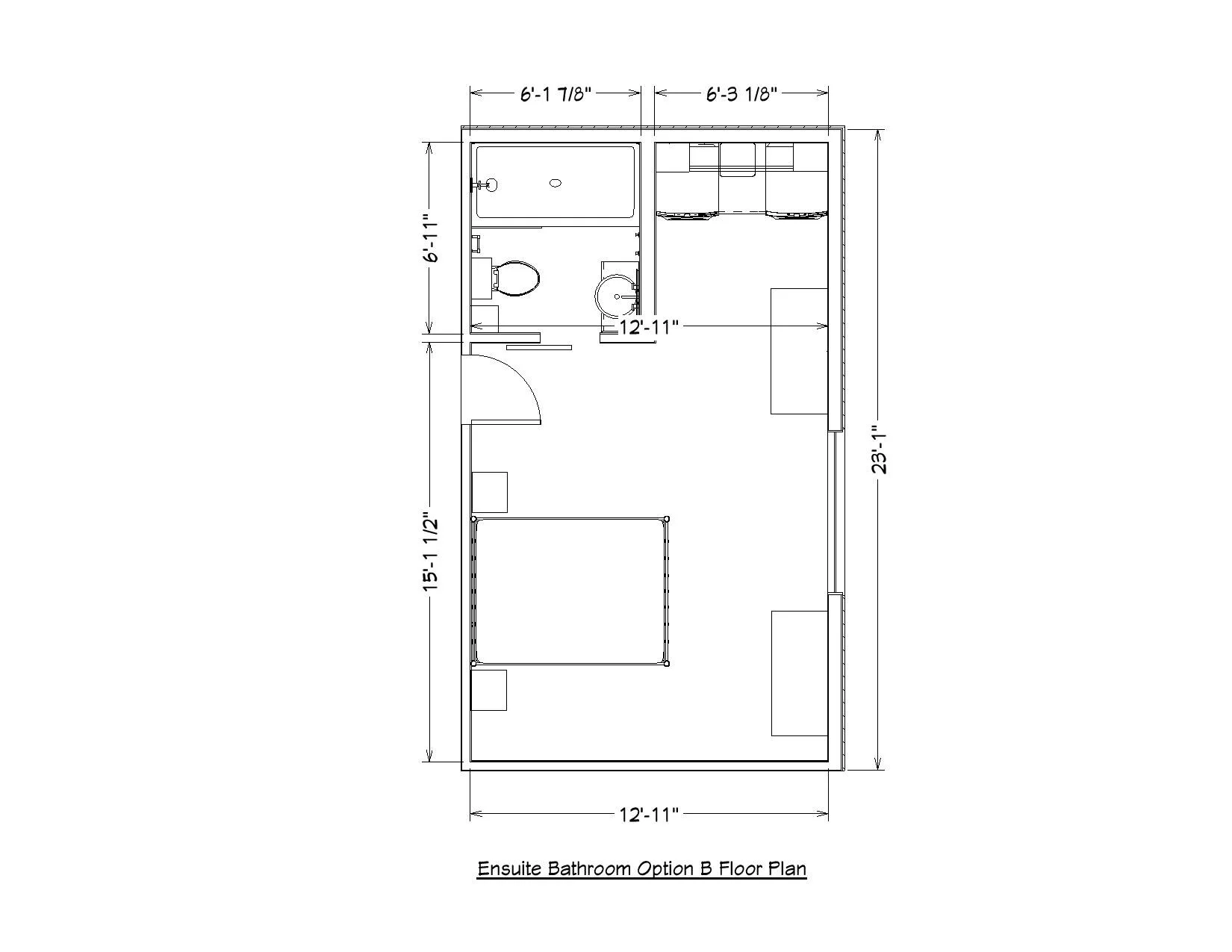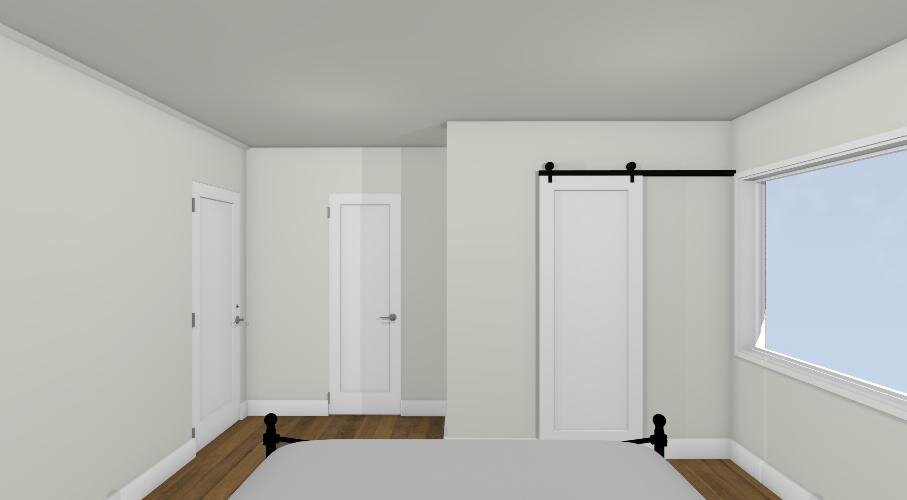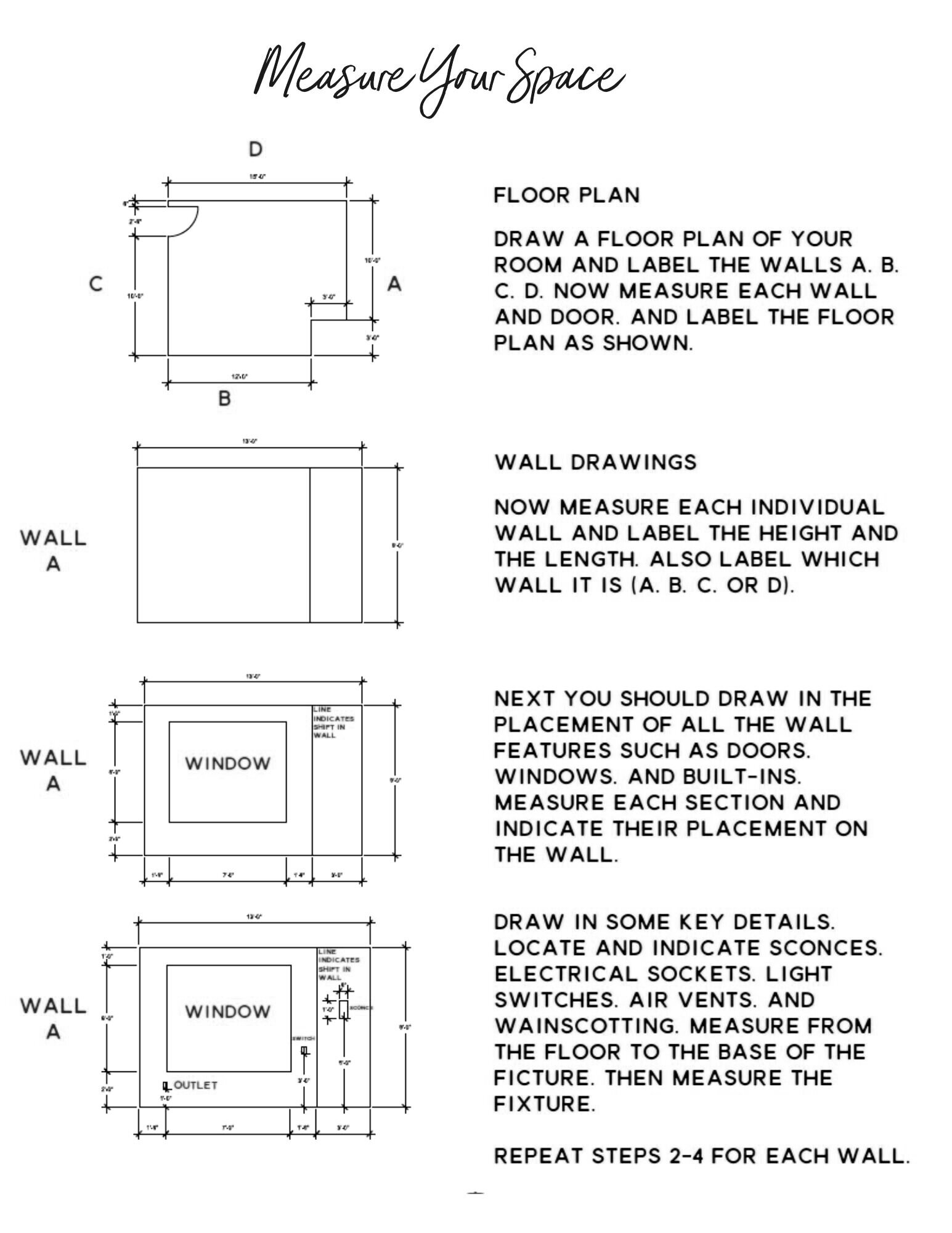
Kagan Ensuite Bathroom Design
Final Design
Floor Plan
Grout Options
Subway Tile Pattern Options
Sources
Click on the picture to head to the product website
Bedroom Flooring Options
Revised Designs
Option A
The only thing that changed here is the linen cabinet has open shelves on top and I changed the laundry/closet to how it is in Option C.
Revised laundry/Closet
View Of Doors
I have switched the door to a barn door but it would have to be large enough to get in the washer and dryer. It would actually have to be like the second picture a spilt barn door since there isn’t the wall space to have it open to one side.
Open Closet/Laundry Room Area
For this open where the laundry closet area would be open, I thought you could do built-in cabinetry. The cost for these custom closets would be high but you could do an Ikea Pax Wardrobe system and customize them with a crown moulding and furniture base to make them look nicer. The issue with this option is if we did the two closets we would need to flip your bed to the other wall.
Floor Plan
Initial Design Options
These are starting points you can let me know what you like and don’t like about these plans and I will take that info and create a final design option for you. We can also fine-tune these plans and you can have them quoted since the cost would vary.
Option A
Note: The shower pan could be tiled
Laundry Room / Closet
Note: The cabinet could have a sink in it if needed
Bedroom Door View
Floor Plan
Elevations
LET ME KNOW WHAT YOU LIKE OR WHAT YOU DON’T LIKE ABOUT THIS OPTION. ONCE YOU HIT SUBMIT YOUR RESPONSE WILL BE EMAILED TO ME.
Option B
Note: The toilet could work the other way as well
Note: The shower pan could be small tiles
Closet
Note: The closet could have built-ins with differnt storage options
Bedroom Door View
Note: This option could have a barn door to break up the look of the doors.
Floor Plan
Elevations
LET ME KNOW WHAT YOU LIKE OR WHAT YOU DON’T LIKE ABOUT THIS OPTION. ONCE YOU HIT SUBMIT YOUR RESPONSE WILL BE EMAILED TO ME.
Option C
Floor Plan
Elevations
LET ME KNOW WHAT YOU LIKE OR WHAT YOU DON’T LIKE ABOUT THIS OPTION. ONCE YOU HIT SUBMIT YOUR RESPONSE WILL BE EMAILED TO ME.
Let’s Get Started
How To Photograph And Measure Your Space
There will be space to upload your photos and measurements in the Questionnaire

