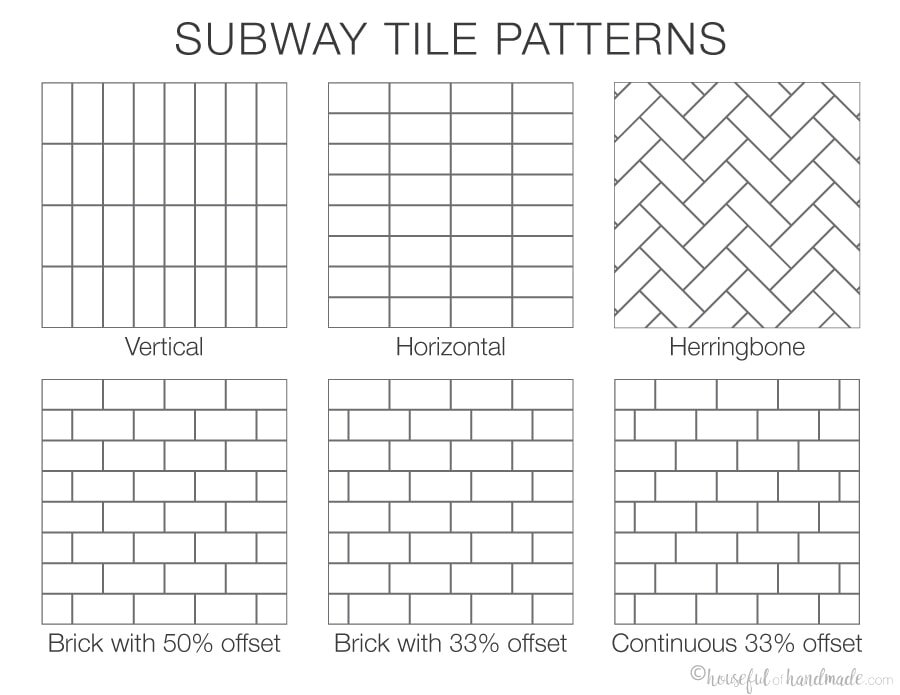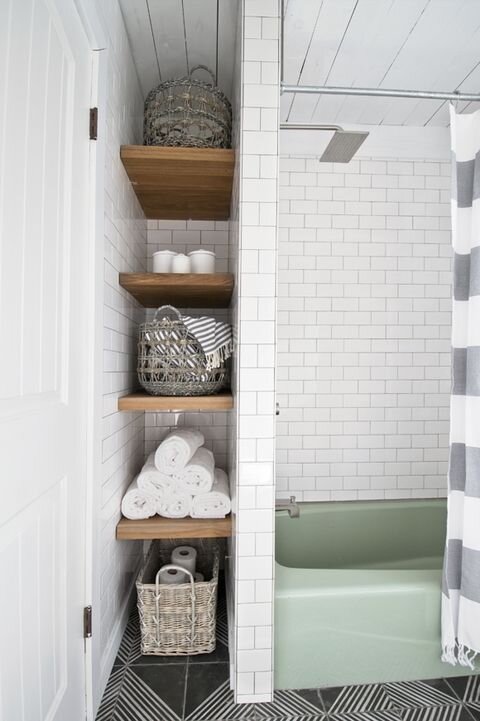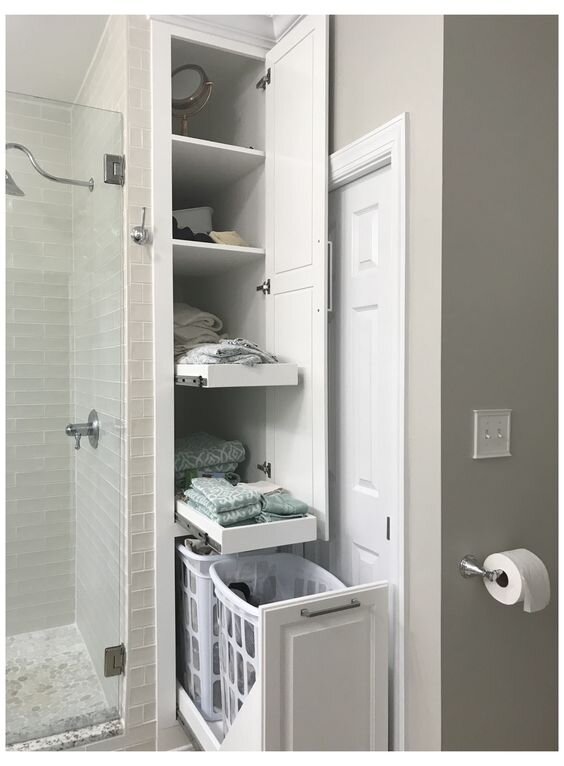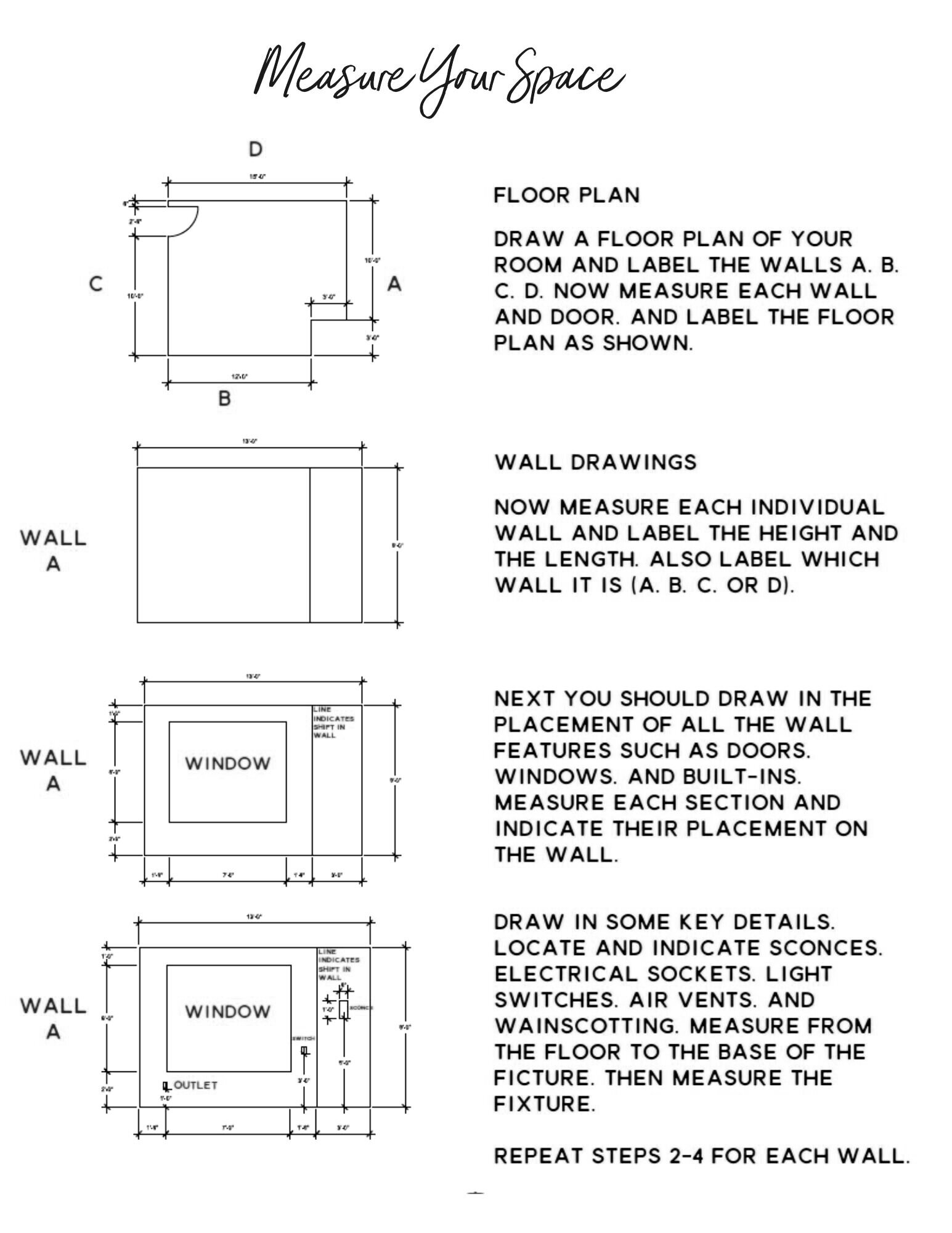
Kagan Main Bathroom Design
Final Design
Grout Options
Subway Tile Pattern Options
Sources
Click on the photo to head to the product website
Revised Plans
Option A
I have added a door across the tub area, the back of the tub would still be exposed since we couldn’t run a glass panel against the window. I also added tile half way up the wall around the whole bathroom.
Floor Plan
Elevations
Option B
In this option I have moved the tub to the other wall which then the whole tub can be enclosed and it gives the ability to add a linen closet. I have some picture inspiration below of ideas of what we could do with that space.
Floor Plan
Options For Linen Closet
Below are some ideas for what could be done with the linen closet beside the tub in this design option.
Initial Plans
These are starting points you can let me know what you like and don’t like about these plans and I will take that info and create a final design option for you. We can also fine-tune these plans and you can have them quoted since the cost would vary.
Option A
Floor Plan
Elevations
Note: The glass panel would not have a handle on it, my design program would not let me remove it.
Note: The wainscotting trim would not extend into the shower
Let me know what you like or what you don’t like about this option. Once you hit submit your response will be emailed to me.
Option B
Floor Plan
Elevations
Let me know what you like or what you don’t like about this option. Once you hit submit your response will be emailed to me.
Let’s Get Started
How To Photograph And Measure Your Space
There will be space to upload your photos and measurements in the Questionnaire



















































