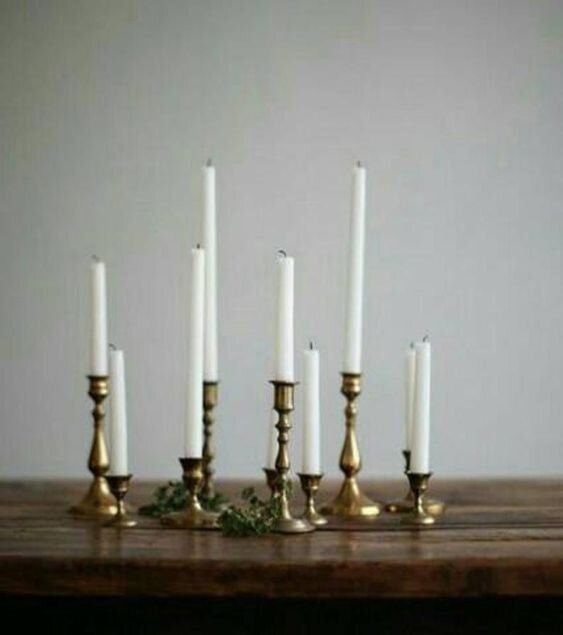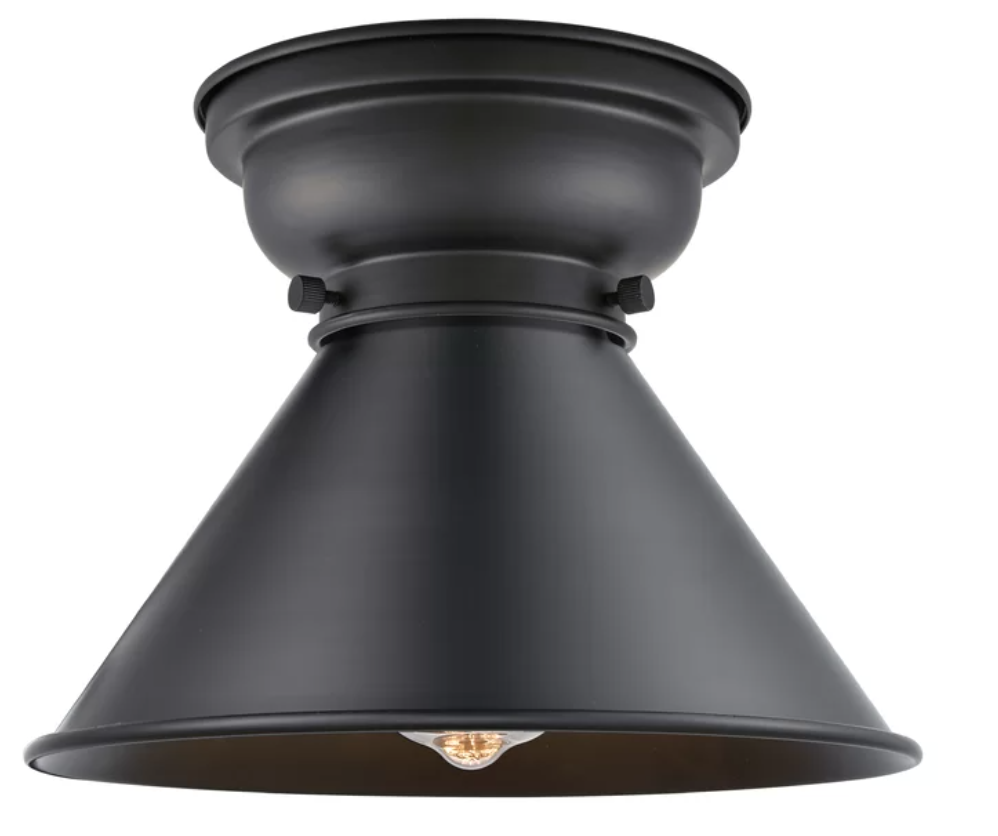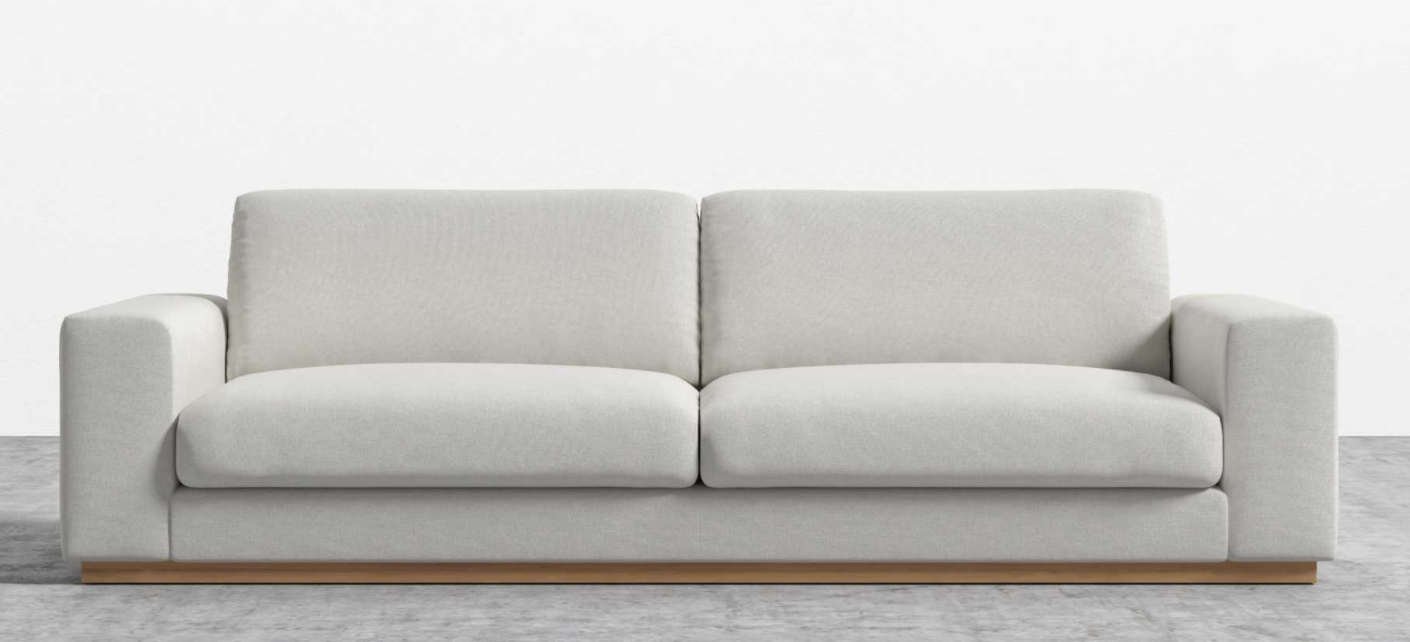Main Floor Online Consultation
I love your fun cheery home, all the pops of colour are so nice to see! Below is your online consultation, reach out if you have any questions. Just keep in mind that this is to replace a one hour in-person consultation and is not a full design plan. I do think you should keep your office area where you have it now, I don’t think there would be room to have an additional space for your girls to do homework/school in the living or dining room. It is nice that you can tuck it all away in that office space, once it is reorganized.
Front Entrance
Let’s start at the front of your main floor. I think you would benefit from adding a shelf with hooks, possibly even adding two rows of hooks or shelves may be helpful for you. Something like the below images. You could either place ready made Ikea shelves in your corner or if you are handy make your own, ideally they would wrap around the corner. Adding a small bench would be great for some extra hidden storage as well as a place to sit and put on your shoes. I added some options below but also keep your eye out at thrift stores and if you found something vintage you could paint it a fun colour, maybe a yellow or green.
Click on the below images to follow the product links.
Dining Room
With just a few additions you can make this space feel finished and put together. Hang a new light 30” off the top of the table, I have added a couple of options below. Clear out the hutch of anything you don’t need so that you have a place to store items that collect on top. Add a collection of vases or maybe candle sticks, in white or brass would be beautiful. You could search thrift stores for some great finds. Either add two more family prints below the one that is already there or you can purchase the digital downloads that I added below. You can have them printed at any local print shop, probably an 11 x 17 or 16 x 20 size would work for you and then pick up a couple of frames from Michaels, I always wait till they are having a 50% percent off coupon for their frames.
I have added a couple of mirrors below if you would like to remove the shelf on the brick wall and lean one of these on your hutch. It will add in more light and reflect the outdoors. I know you had mentioned that you have a mirror that goes with this hutch but I think it would like better with one that didn’t match.
Kitchen
You did a great job on your renovation. The biggest thing with kitchens is utilizing all of your cabinet space, I would add interior organization to all of your cabinets. Ikea has a great line of products and you can pick a cabinet at a time to tackle. That way it’s not a huge overwhelming task. https://www.ikea.com/ca/en/cat/kitchen-interior-organizers-24255/ Once you have organzied you can add in new stools, runner, beautiful tea towels that you could hang on your farmhouse sink. On your peninsula place a bowl that you could fill with fruit and a large vase that you could either add faux branches or collect some from outside. Also replace your light fixture.
Home Office
Although I really like the cabinet that you have in your office space currently, I don’t think it is adding much function to the space and it takes up most of the room. I would add Ikea desk top along the whole back wall with the desk drawer units I have shown below. This way you can divide the space one for your area and the other for your girls. Then you can utilize the space above for wall shelves that you can add baskets too, bulletin boards and wall baskets. Now that the desks are going against the back wall you may have room to add in your other Ikea shelving units to the open walls for additional storage. You can add a plush office chair and still have room to add two wood chairs or smaller desk chairs. You can look for vintage option for these and paint them white.
Sofa
I think bringing up your Ikea sectional and using your white slipcover is a great idea. Even with kids and pets you can keep your white slipcover looking good with bleach and the white slipcover will work with the rest of your main floor design.
Living Room
I have added sofa options below, if you already have an Ikea sofa you can pull up from the basement with a white slipcover, I think that would be a great option. Easy to care for and an investment piece of furniture might not be on your to-do list at the moment. I did add some options from great companies that you can customize with kid/pet friendly fabrics for you to check out. To make your sectional or larger sofa work in your space, I would remove the kids chair and small desk from the living/dining room wall and move the piano down if that is possible. Also remove the small dresser and replace with small side table.
Sofa Options
Coffee Tables
Area Rug
I would keep it simple since I don’t know what sofa you are going with a would recommend a sisal area rug. You will have to lay out your space and see what size would fit best.
Side Tables
I love to mix and match my side tables, just makes the space much more interesting. You can add your existing table lamps to these tables.
Once you get your furniture all in place, then you can finish off your sofa with some throw pillows, here is some Etsy shops I often use for you to look over.
https://www.etsy.com/ca/shop/Linenandcloth?ref=usf_2020
https://www.etsy.com/ca/shop/laurelandblushco?ref=usf_2020
Also Rug and Weave in town has amazing pillow options!
Additional Lighting Options
Welcome, I am so happy to be working with you. If you have any questions please don't hesitate to contact me.
Let’s Get Started
Step one- Fill out the questionnaire below
Step two- I will go over all of your responses and reach out with any questions
Step three- In 7 to 10 days I will have your online consultation completed and will upload it to this page. I will send you an email letting your know it is ready!
Step Four- You get to work implementing my ideas:)
























































