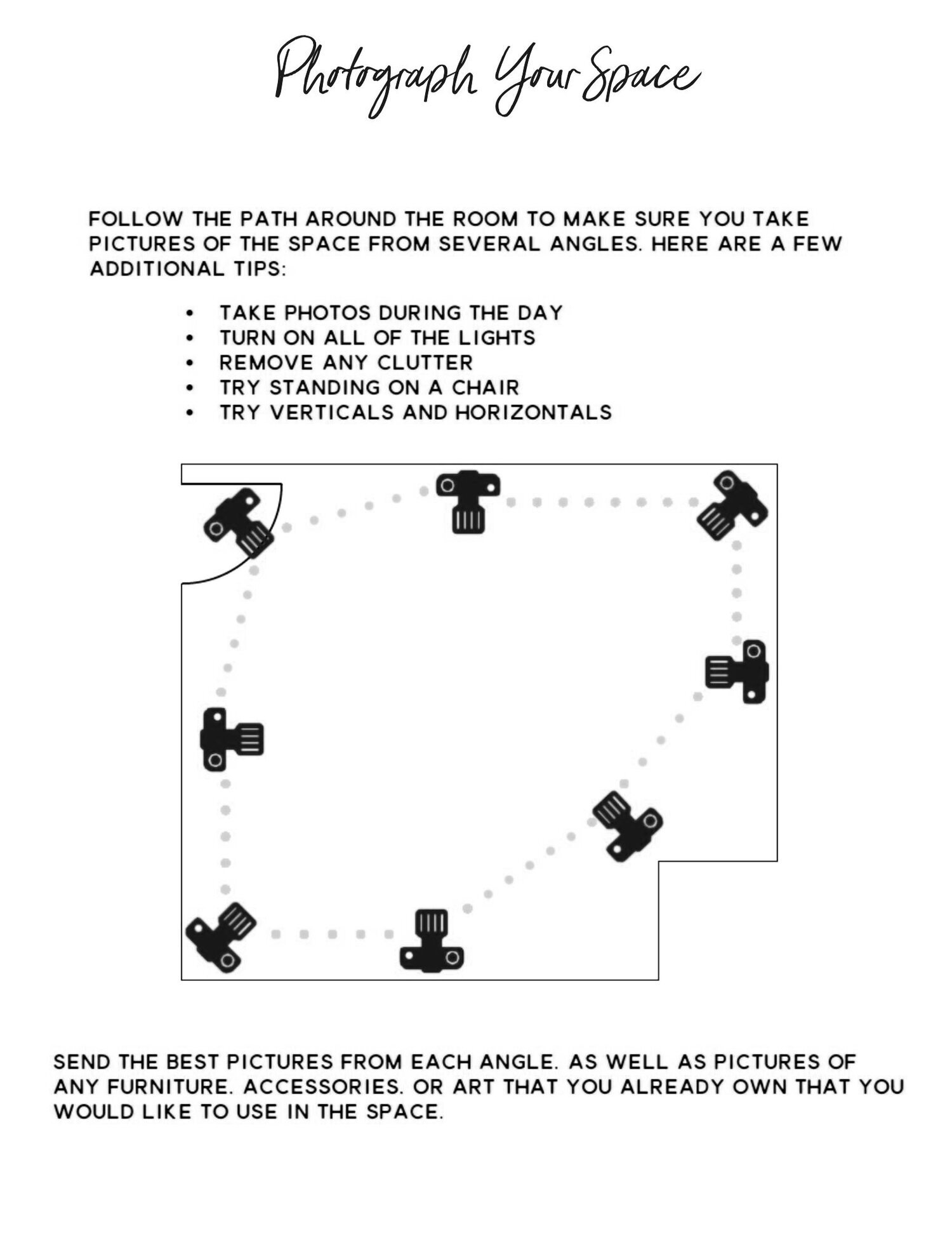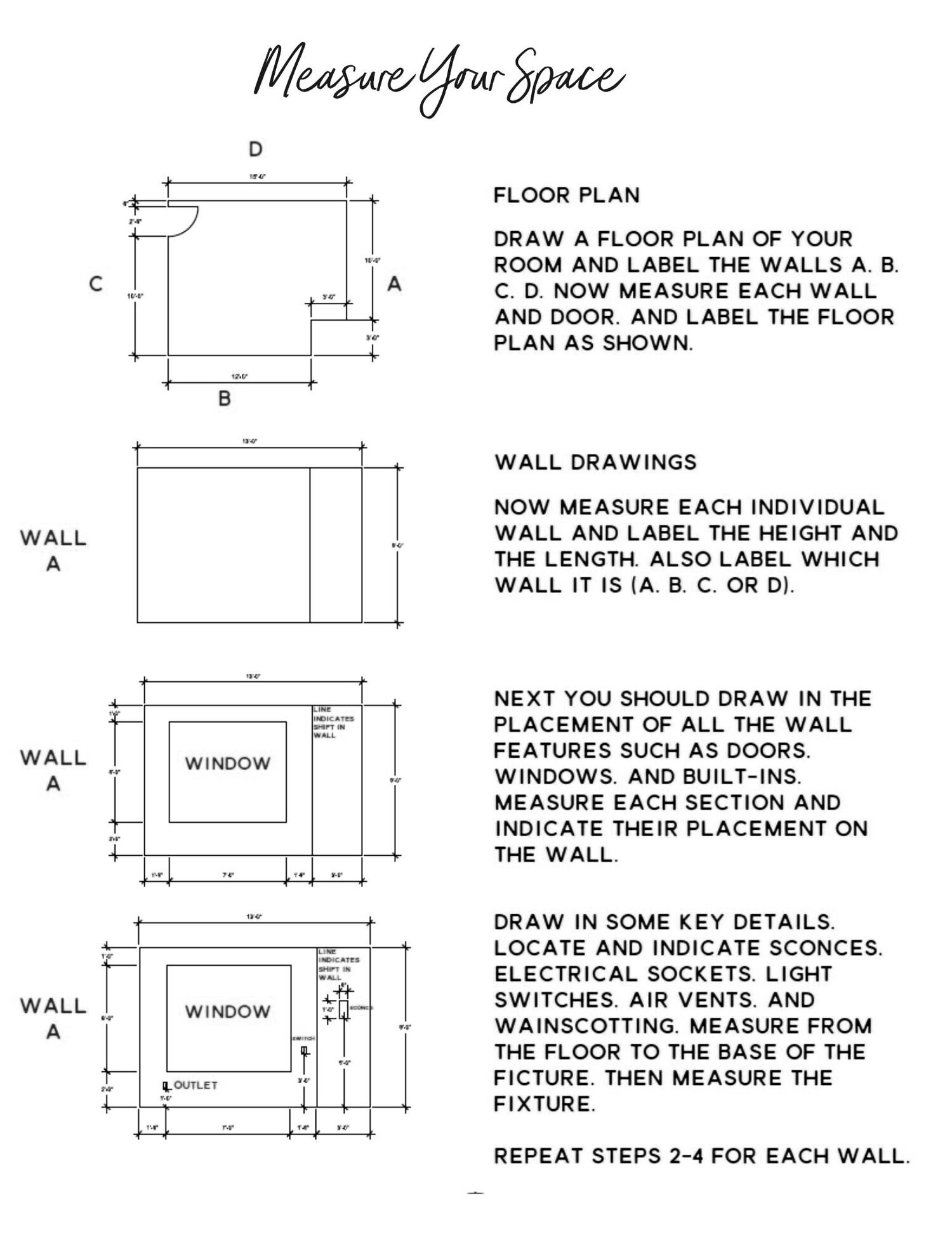
Kenning Room Design
Final Design
Design Instructions
Layout area rug, sofas, coffee and end tables as shown on the floor plan
On the coffee table add the black tray, vase with faux olive branches
Hang large mirror centred above sofa 7 inches above the back of the sofa
Lean Print on the mantel with candles beside
Create reading nook, with bookcase, chair, side table, floor lamp and ottoman
Place console table and pot on the half wall.
Mount curtain rod at the ceiling, place the four curtain panels as you have them placed now
Sources
Click on the photo to head to the product website to purchase
Paint Colour Options
Purchase samples of the colours and do a swatch test on several walls to determine the perfect colour
Sofa Options
Initial Designs
Below there are two options with different design directions. There is a form below the options for you to give me your feedback. Let me know what you like and don’t like about the options. Sometimes there is one clear winner and sometimes we pull elements out of each to create your final design. In your final design, I will add more accessories and finishing touches as well as all sources so you can easily purchase everything to put your space together.
Option A
This option has a warm and light feel. The large window pane mirror will reflect the outdoors into the room. Two sofas will be laid out in an L-shape to create a large seating area. The coffee table top opens up to provide tons of storage and a large surface to play board games. The chair and ottoman will create the perfect little reading nook with a floor lamp for extra lighting. Low profile bookcases will fit perfectly on the wall above your stairs.
Option B
This option is a little more dramatic with deep blue tones throughout. In this option I picture the chaise portion of the sectional becoming your reading area. The coffee table opens up to provide storage and is large enough for game night. A tall bookcase will provide lots of storage for books and accessories and I added a console table on your half wall above the stairs which is another spot for storage, lighting and accessories.
Feedback
Let’s Get Started
Welcome, I am so happy to be working with you. If you have any questions while you are filling out this package please don’t hesitate to contact me.
How To Photograph And Measure Your Space
THERE WILL BE SPACE TO UPLOAD YOUR PHOTOS AND MEASUREMENTS IN THE QUESTIONNAIRE
Fill Out The Questionnaire
ONCE YOU ANSWER ONE QUESTION THE NEXT ONE WILL APPEAR, IF YOU NEED TO SKIP A QUESTION JUST HIT ENTER. ALL OF YOUR ANSWERS WILL BE EMAILED TO ME. unfortunately you can’t save the form and come back to it later if you need to stop halfway through just submit what you have and start the form again where you left off.







































