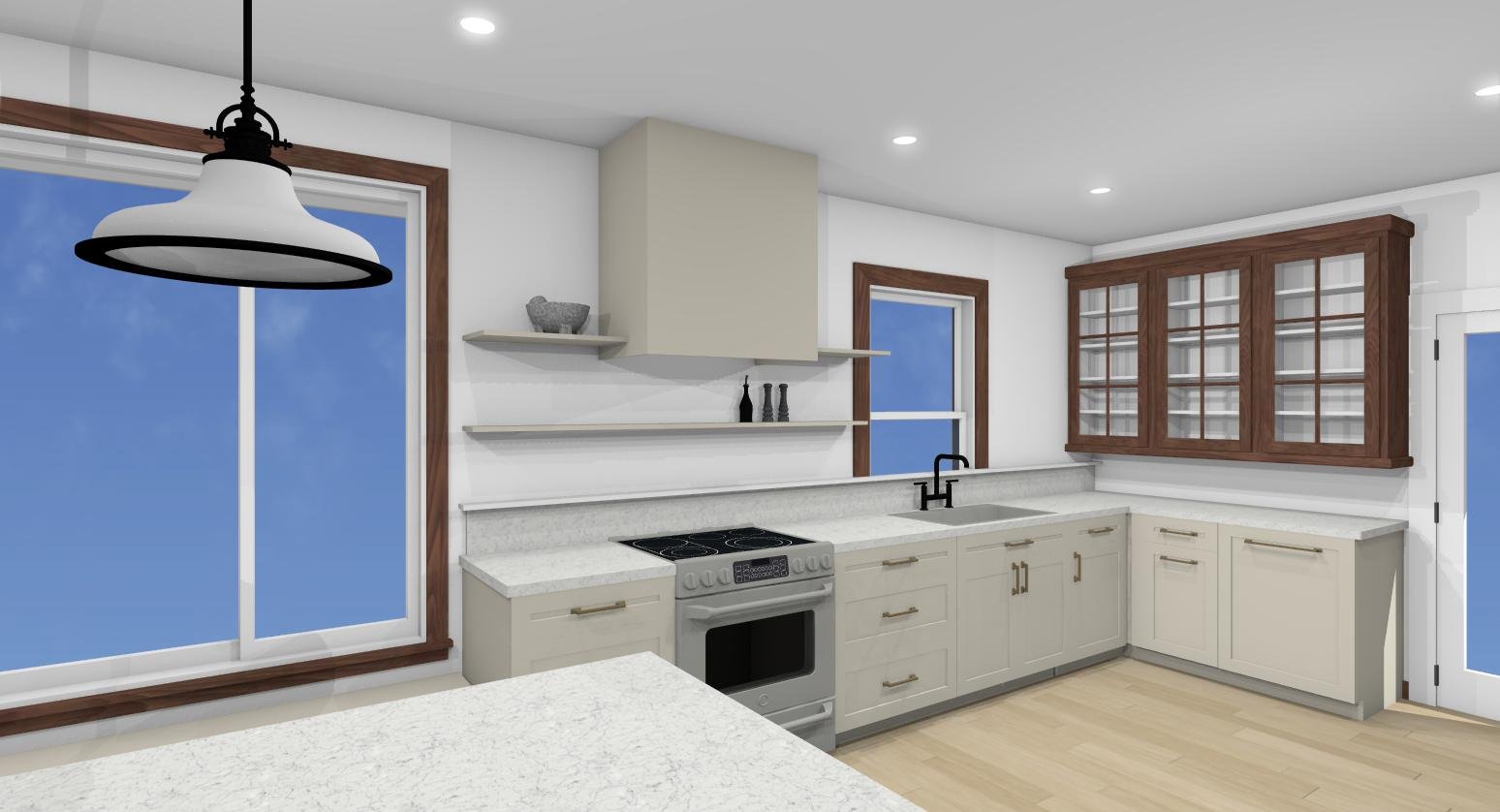
Kidnie Kitchen Design
revised design
Option A
revised Design with shelves around stove
This option has an l-shaped peninsula. I couldn’t put the sink under the window since it would be too tight with the stove there. Ideally, you have 42 inches in front of the stove. It does make the peninsula area a little tight, with the sink and dishwasher. I have the corner base cabinet opening from the back so you can easily access that cabinet. You don’t have to have the plate rack above the sink we could also consider a shelf there.
Option B
In this option, we have moved the dining room to the front room and have the kitchen take up the full area with an island. The fridge goes in the alcove and the stove is on the back wall between the windows. In this option, we are keeping the existing hutch cabinets.
Option C
In this option I moved the fridge to the back wall which allowed the island to move closer into the main kitchen area. I added a coffee bar area into the alcove. Since the island moved down I added a small overhang for two stools. I also showed the bulkhead dividing the kitchen and hall in wood so you could see what that looked like.

























