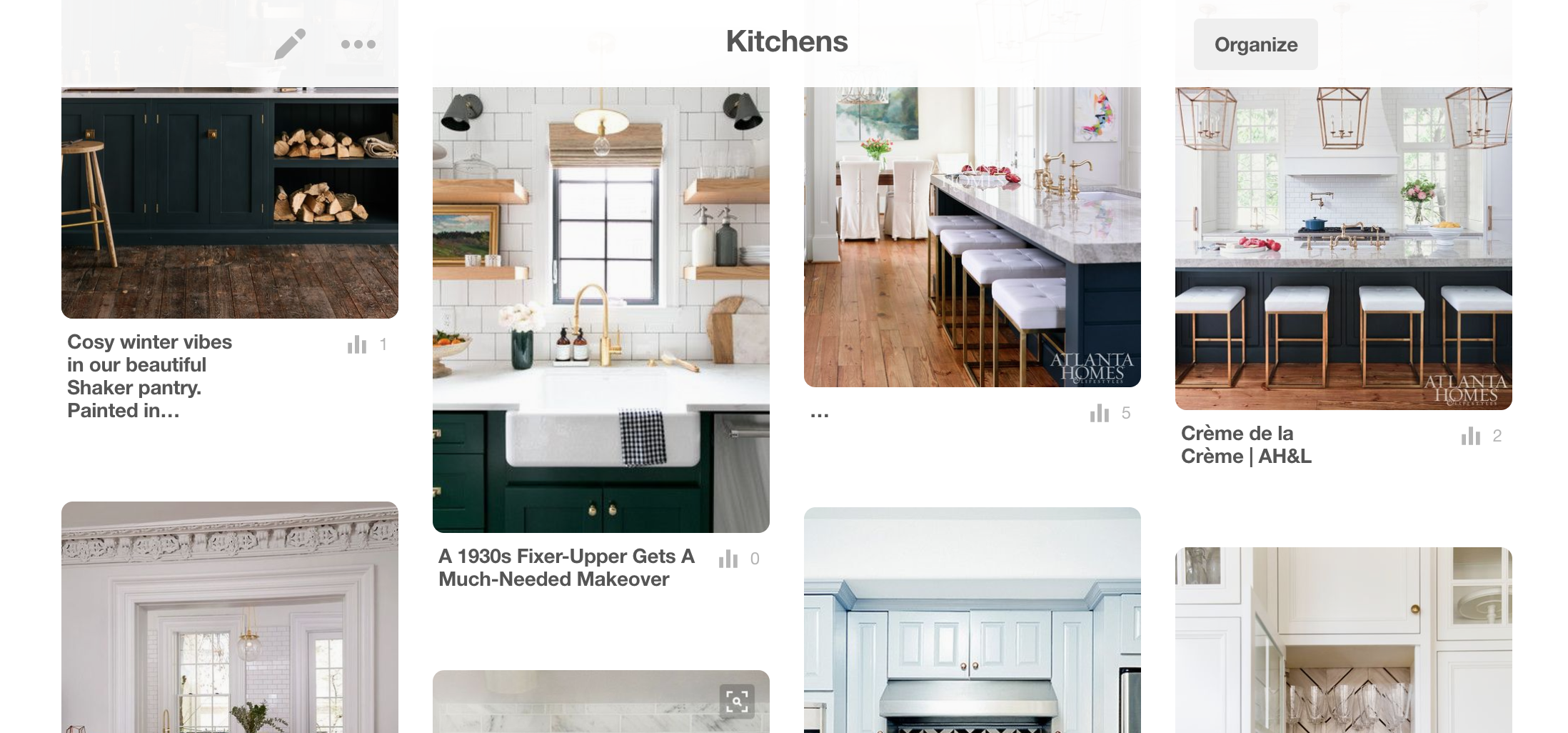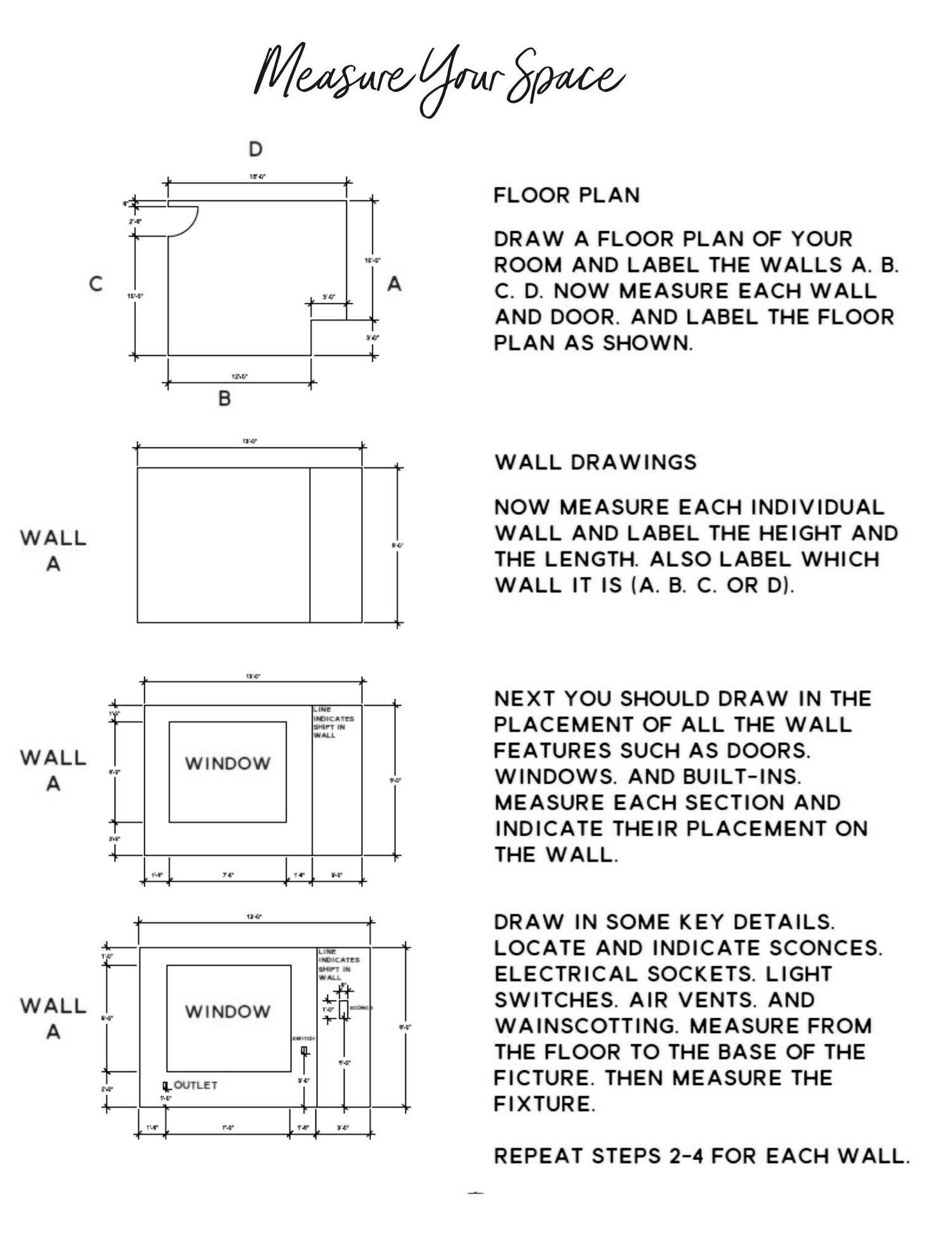
Kitchen Design Planning Guide
This is a step by step guide to get you started on your kitchen design planning process. Your kitchen is one of the largest investments you will make in your home, which when done well will give you a great return on your investment, not to mention lot's of joy and pleasure! They say that your kitchen is the heart of your home, and even a small makeover can make it so much more enjoyable to spend time in.
Step One: Inspiration
This is the fun part! Start looking at magazines, Pinterest, Houzz, Instagram and even your friend’s places. Gather pictures virtually or from magazines of kitchens that you love the colours, features and details of. You can then look at these as a whole and see what you are drawn to, do you want a light and airy space with no uppers, or a dramatic kitchen with an amazing feature wall. If you are working with a designer this will give them a great idea of what you would like your space to look and feel like. If you need some help getting started check out my Kitchen Pinterest Board, I also have one just for white Kitchens as well.

Step Two: Budget
You have to have an idea of what you can afford to spend, so get real about the total amount you ideally would like to put into your renovation. This is an idea of what percentage of your investment should go to what. I also always recommend to my clients that they have a little extra just in case they run into problems, with plumbing or electrical. With older homes, you never know what you are going to find once you open up the walls!
This chart is from the National Kitchen & Bath Association (NKBA).
HERE IS A ROUGH GUIDELINE OF WHAT YOUR BUDGET WILL GET YOU
Refresh $2500 to $20,000
Painting existing cabinets
New hardware, counters and backsplash
New faucet and sink
New appliances
New lighting
New accessories
Full Renovation $30,000+
Full redesign of space, possibly removing walls to create an open-concept space
New custom cabinets, hardware, counters, tile, appliances and possibly flooring
New lighting
New accessories
Don't get discouraged if you don't have $40,000 to spend on a full renovation. I have done refreshes on spaces that have a huge impact. If your cabinets are in good condition or even just your boxes are still in great condition you can consider having new doors and drawers made, installed on new tracks and your boxes painted. With new counters, lighting and tile your space will feel brand new.
Step Three: Planning And Designing
Here is where things get a bit more technical, you need to first measure your space or have your designer or contractor do this. You need to have a drawing of what you are now working with to see where your space can go. Then you need to list out all of your wants and wishes. If your wish is to blow out all of the walls and make your space open concept you will need to consult with a professional to make sure this can be done. If you are working within the existing footprint you can list out features that you would like your new space to have, like deep drawers, double wall ovens, or open shelves. If you are doing this on your own there are tons of free online software that you can use to start drawing out your space, or you can invest and use a service like mine and have me come up with professional drawings that you can take with your local custom cabinet companies or even big box stores. I prefer using small custom companies, you may pay a little more but you get a higher quality product. They are constructing the cabinets to your specification usually with higher quality materials, wherefrom a big box store you are getting factory-built cabinets made in standard sizes usually in increments of 3, for example, 9, 12 and 15-inch increments which you then need filler strips to make them work in your space. Of course, this decision all comes down to the budget. For a small investment, you can have someone layout your space and show you all the possibilities for a functional and beautiful space. Now with any service, there are different levels of service you can get.
Big Box Store
If you go into your local big box store they normally have a kitchen designer on staff. Depending on THEIR level of experience they may be able to help you achieve a well-thought-out plan.
Custom Cabinet Company
You can also go to your local custom cabinet companies that have kitchen designers on staff again your results will vary with the amount of experience the designers have. This service can have fees that are sometimes WAIVED if you purchase the cabinets through the company.
Hiring A Designer
With this option, your results are also going to vary depending on the level of experience that your designer has. I would recommend inquiring about what experience they have designing kitchens. It is one thing to have designed plenty of living rooms but there is a lot of details for a kitchen design that you only learn over time. You can hire a local designer or use an online option if you are comfortable with measuring your space and managing the job yourself.
How To Measure Your Space
NOTE DOORS, WINDOWS, WALL BREAKS, OPENINGS, PLUMBING, OUTLETS AND NOTE CEILING AND WINDOW HEIGHTS.
When I start designing a space, I first look at if the appliances can move or is it even necessary for them to move. This will depend on where they are located and the budget. The sink I almost always have under a window, occasionally on an island but that depends on the view and site line of the room, oven depends on if it is gas and normally I have it centred on the main wall. Since the fridge is a large appliance it is normally located at the end of a wall of cabinets paired with a pantry or wall oven. You can do a rough sketch of your room and draw in your appliances and start thinking about the storage and function of the space. If you are a baker then think about how you would efficiently create and bake your favourite items. Think about where you would store your mixer, bowls, pans and baking supplies. If you have a large island you would want proper electrical outlets so that you could mix your items on the island with lots of working space. This is the stage where you really get to work thinking about how you use your space and how a new design can add function. When I create a kitchen design for someone I ask these questions in person and when it is done online I have a kitchen design questionnaire that I send out to really get to know what the needs of my client are.


