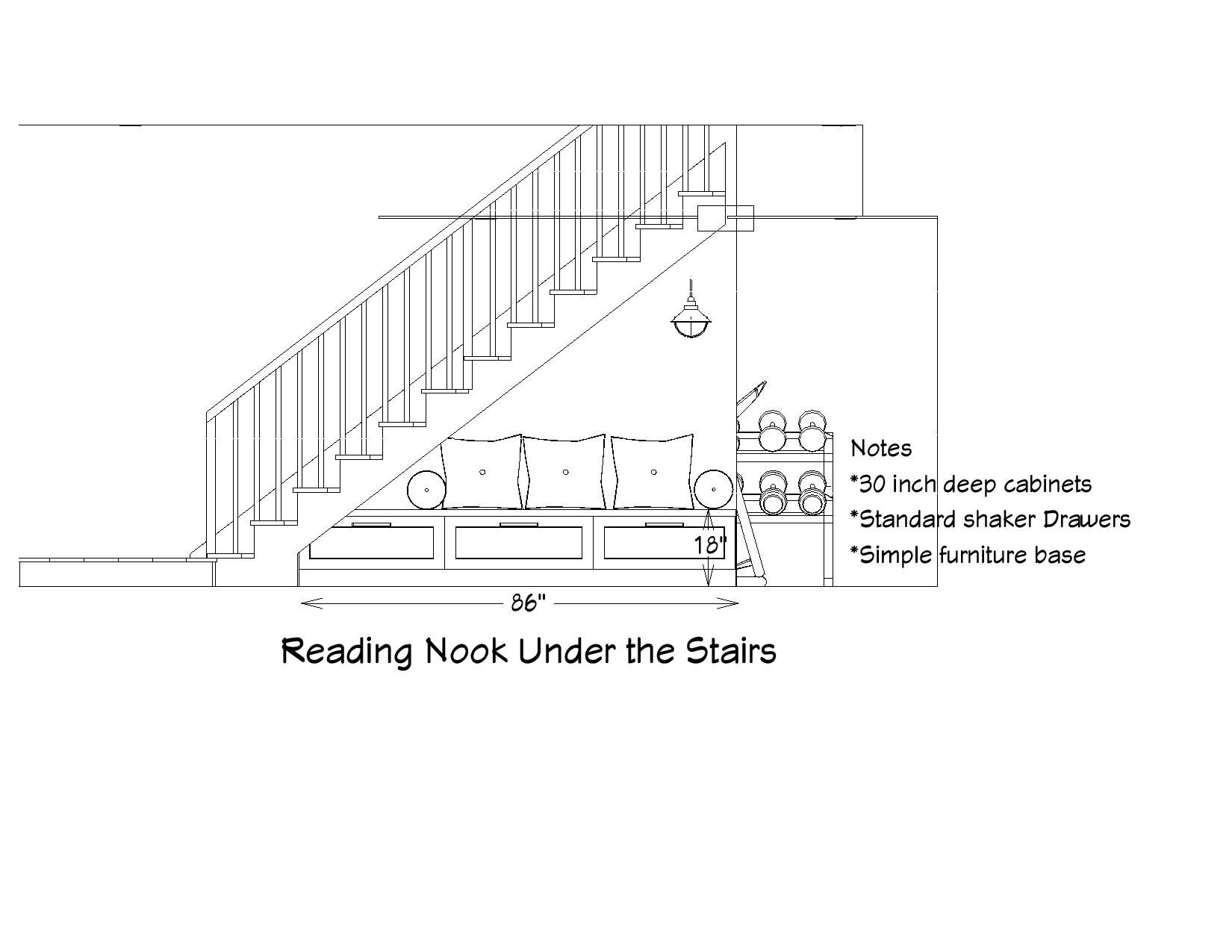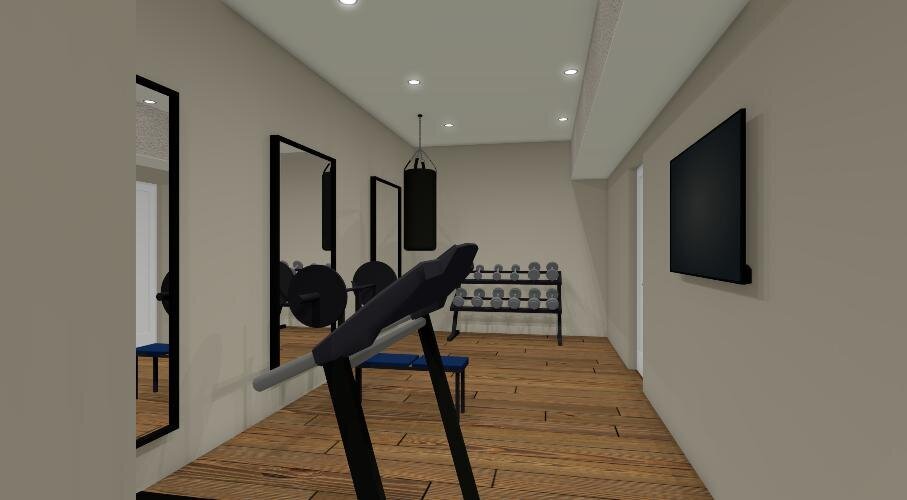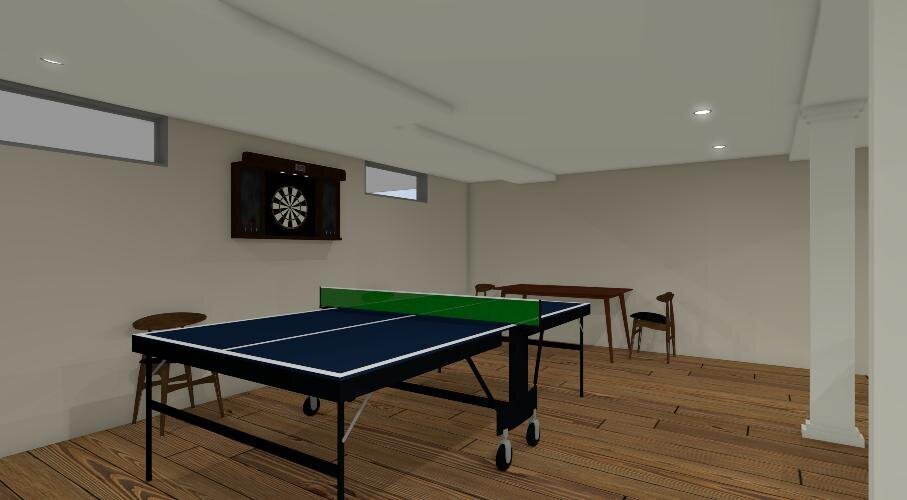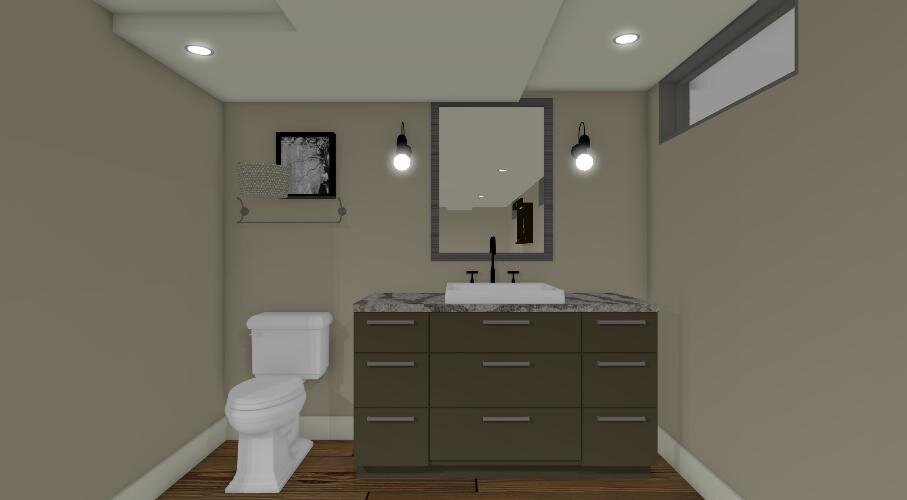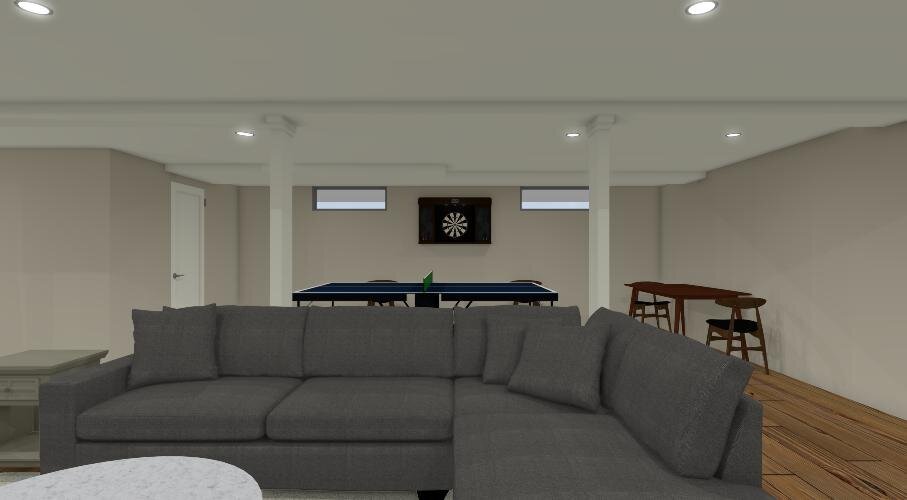
Krib’s Basement Reno
Final Design
Floor Plan
Bathroom
Bedroom
Below are a few different options for you to consider. There are only minor changes between the options since we have to work with the footprint of the plumbing and the structural beams. I added a 3D view of the hallway just so you can see how that will look, I know you won’t have the whole space finished at this time but It is nice to envision how it will eventually look.
Option A
Floor Plan
Elevations
Elevation Of Vanity Wall
Elevation Of Shower Wall
Elevation Of Bed Wall
Elevation Of Dresser Wall
3d Of Gym and Hall
Option B
The different options on this plan are there is a closet in the bedroom and double sinks on the vanity and a custom linen closet.
Floor Plan
Elevations
Elevation Of Vanity Wall
Elevation Of Shower Wall
Option C
On this option, the difference is I moved the gym to the other end of the basement and used that whole space for the spare bedroom.
Floor Plan
Elevations
Elevation Of Bed Wall
Elevation Of Closet Wall
Feedback
Let me know what elements you like and don’t like from each options and I will take you feedback and create a final design for you.
Option A- Bedroom and Bathroom Floor Plan
This option will give you a floor plan and elevations for your bathroom, bedroom and storage area. You will get a floor plan with elevations where they are needed to show design details. This includes the initial design floor plan(s), after you give feedback I will create your final design, and two revisions are included on your final.
COST $375 + $250 COST OF INITIAL CONSULTATION = $625
Option A
This option will give you a full redesign of your basement incorporating all the elements we discussed in our consultation. You will get a floor plan with elevations where they are needed to show design details. This includes the initial design floor plan(s), I will have options for you to look at for the bedroom(s), gym and bar area. After you give feedback I will create your final design, and two revisions are included on your final.
Example
Note: you would receive more than two wall elevations
Cost $600 + $250 cost of initial consultation = $850
Option B
This option will give you a full redesign of your basement incorporating all the elements we discussed in our consultation. You will get a floor plan with elevations where they are needed to show design details. This includes the initial design floor plan(s), I will have options for you to look at for the bedroom(s), gym and bar area. After you give feedback I will create your final design, and two revisions are included on your final. You will receive 3D designs of your space showing neutral colours so you can envision what your space will look like. We can collaborate on a Pinterest board if you would like me to show your basement in a particle design style.
Example
Cost- $850 +250 initial consultation = $ 1100
Let me know if you have any questions, or if you would like to go ahead with a design option.




















