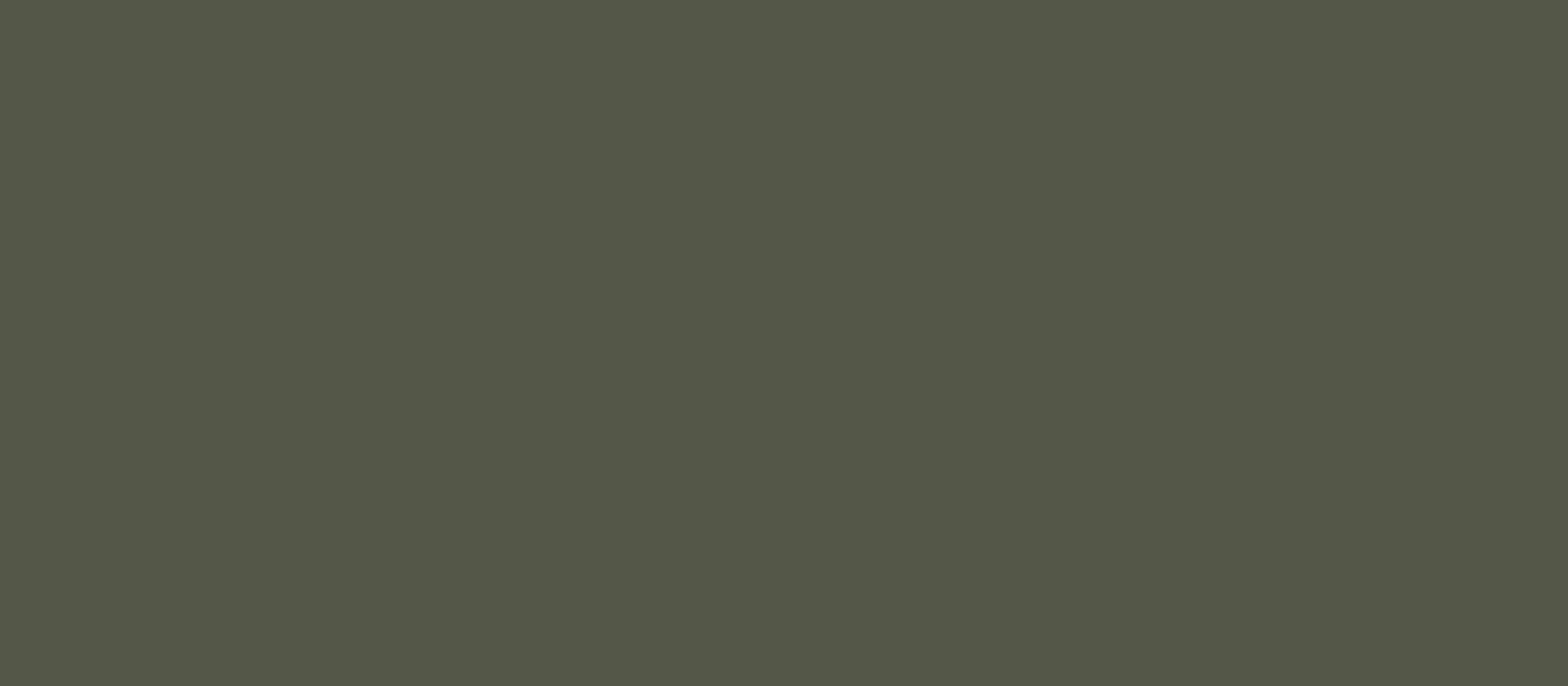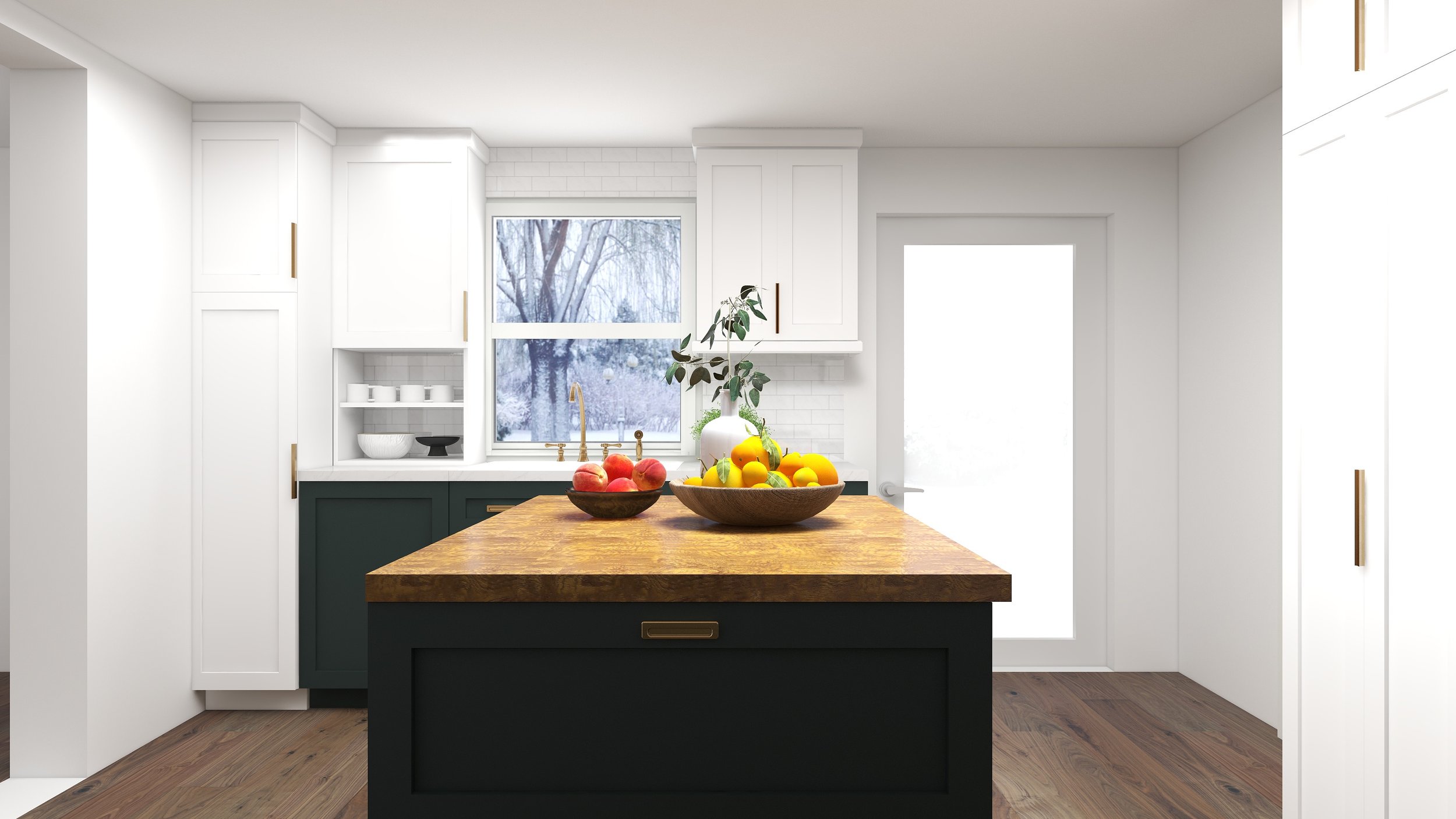
MacRae Kitchen Design
Final Design
Revised Designs
Floor Plan
Blue Base Cabinets With Dark Island Ctop
I have the speed rack below the upper cabinet going to the countertop, the cabinet would be white and interior stainless or the whole unit could be made stainless.
Dark island counter for contrast.
I removed the plate rack and have two open shelves going to the counter.
Green base cabinets with butcher block island
Butcher block counter on the island
Under Stairs Closet
Option A
This option moves your sink below your window which allows your fridge to move and your stove to be centred on the back wall. An island is placed in the center with storage and two bar stools. In this option, I added some eclectic details like the plate rack and open shelves as well as the pot rack. The blue base cabinets and white uppers keep the space fresh and light. I didn’t add pendant lights over the islan in this option to show you what it would look like if you only had pot lights.
Option B
This option keeps your sink where it is but closes in your window and moves your stove to that wall. This option is a bit more dramatic with the moody green cabinets and wood accents. It still has some interesting details with the open shelves below the cabinets on the sink wall.
Option C
This option is pretty much the same as above except the island could be made to look more like a piece of furniture or a vintage find or use the existing island that you have. The only issue with this option is then you lose the storage options that I had noted in the above island options. This option has wood base cabinets with white uppers and a painted island. I also showed tile in this one since you may have to change your flooring.

































