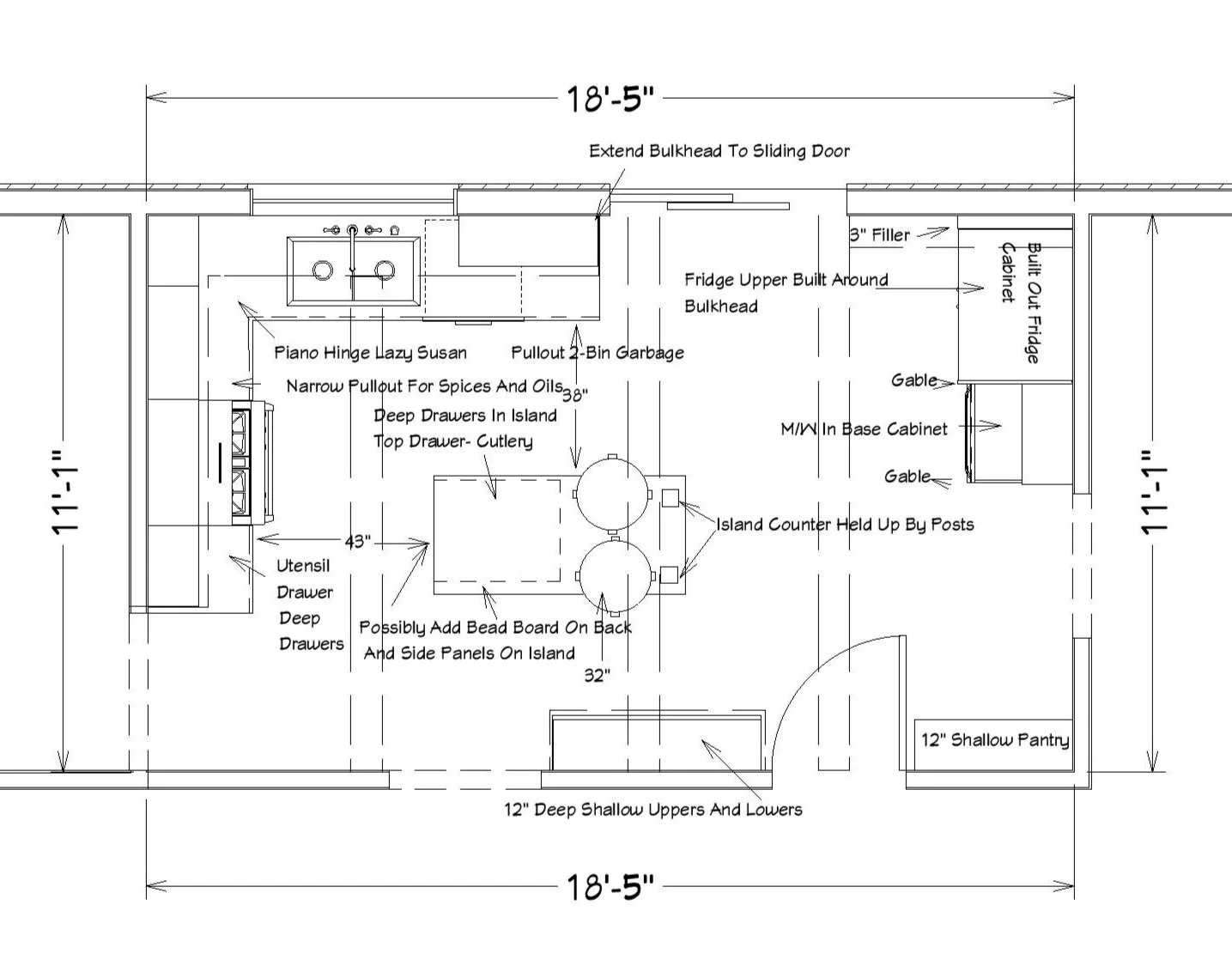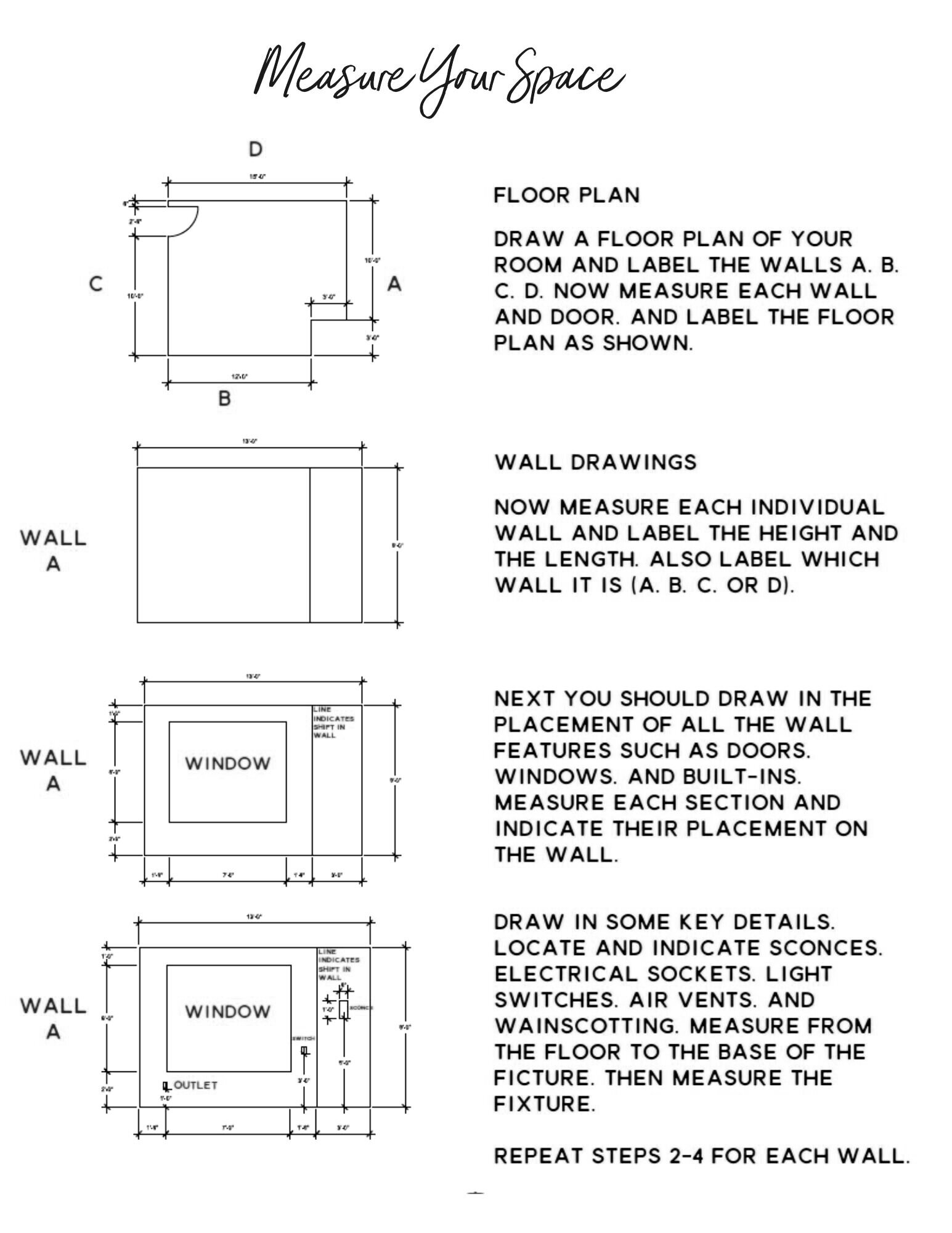
Mazur Kitchen Design
Final Design
View With Island Removed
Corner Options
Initial Kitchen Design Plans
These are initial plans and you can let me know what you like, what you don’t like and we can fine-tune all the little details to build your perfect kitchen.
Just a couple of items to point out on this plan:
The fridge has a large filler beside it on the first option so that your door can easily open against the wall, you can check with your fridge to see how much clearance it would need to open fully.
I haven’t put the m/w on the shallow cabinets with your coffee maker on any of the options since I would have to make the cabinets deeper on that wall and it is already only 32” but I have shown the m/w in a couple of different places for you to see what works best for you.
On the island, I did play around with placement and this location and size seemed to work the best. If you don’t care for the post that could be replaced with a panel to support the counter.
On that fridge wall, I have shown it a couple of ways, having the upper cabinet built around the bulkhead and one option with bulkhead extended over the upper and that cabinet made shorter. Either will work it will depend on who is making your cabinets. Also, I have not added the bulkhead over the fridge cabinets instead in this area I would have a 3.5” square crown moulding added so it comes out with the fridge.
Option A
Option B
Option C
Let’s Get Started
How To Photograph And Measure Your Space
There will be space to upload your photos and measurements in the Questionnaire
























