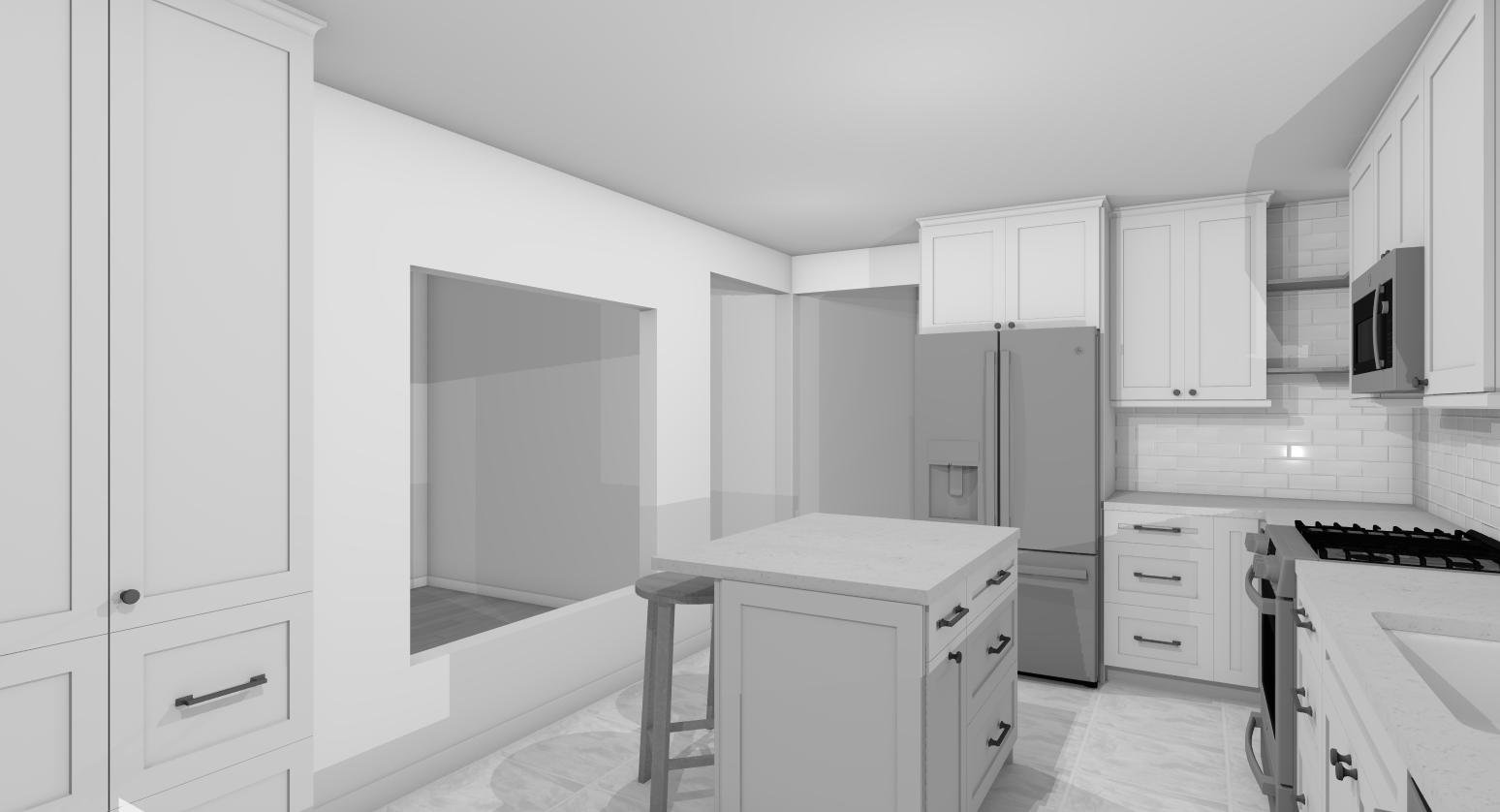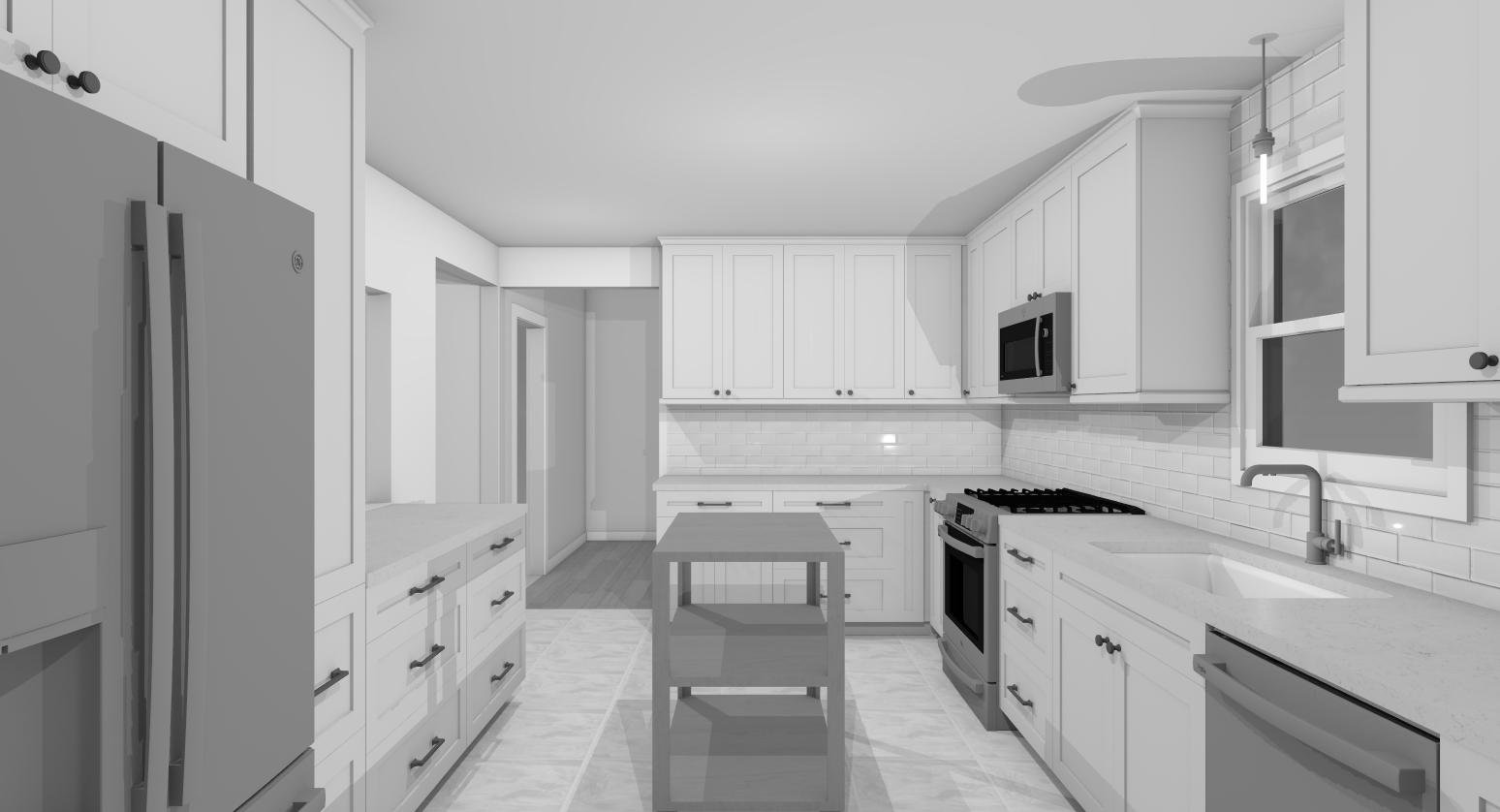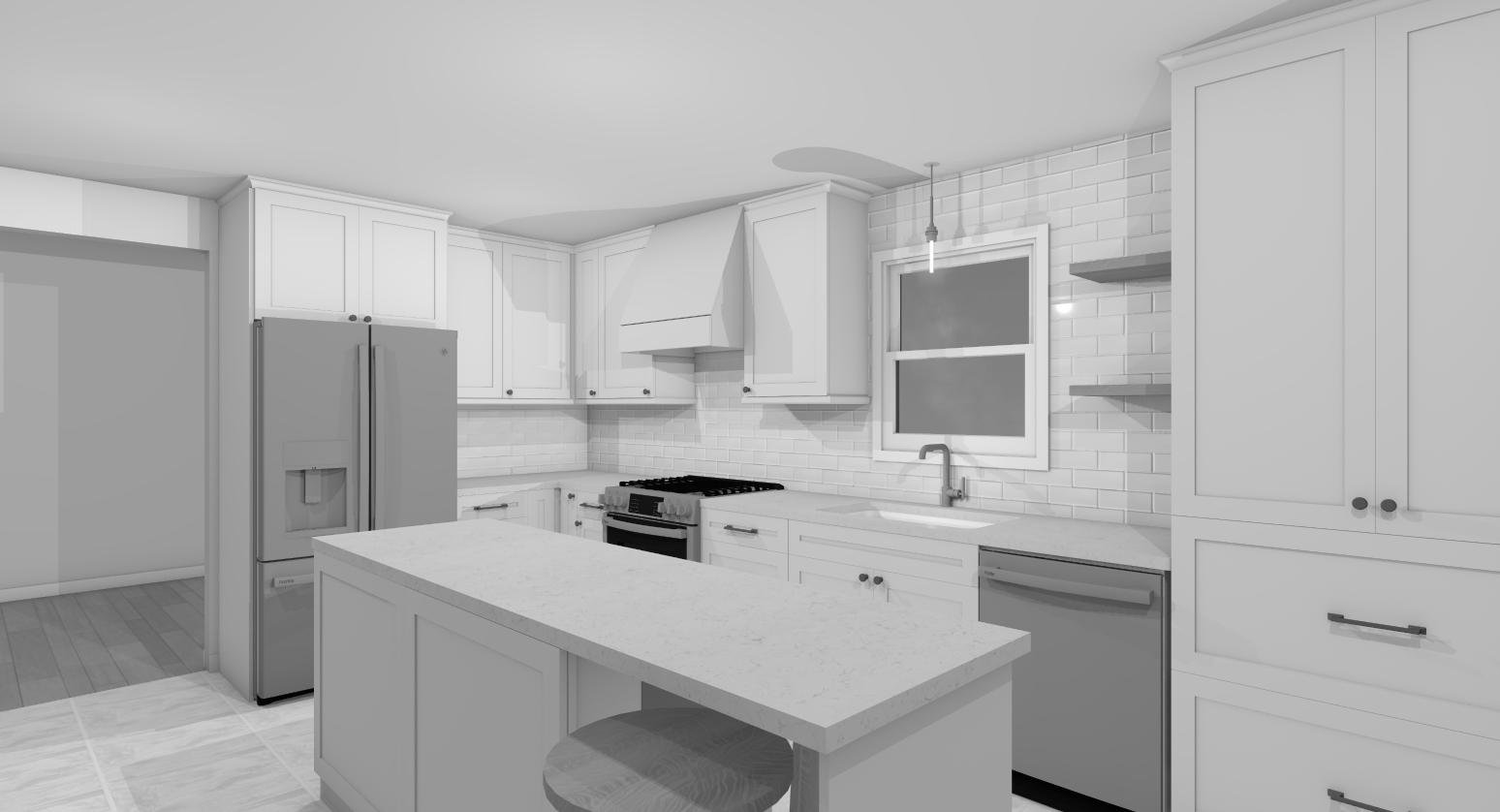McCleave Kitchen Design
Final Kitchen Design
18 Inch Pantry
15 Inch Pantry
Option A
This option keeps your appliances where they are currently, the pantry is made a bit larger but more narrow and has a fixed island with storage. There is an appliance garage at the end of the sink wall for your small appliances, you will have to add a special outlet if you want to plug appliances in https://dockingdrawer.ca/collections/for-appliance-garages
Option B
This option moves your fridge to where your pantries are currently, giving you plenty of counter space on that far wall. I have closed the pass-through enough to allow for base cabinets and added a freestanding island on castors that can be moved around. The island could be made of wood or painted a fun colour. This option gives you a lot more counter space.
Option C
This option is very close to the above option but has an overhang for seating in front of the pass-through instead of cabinets.
Option D
This option eliminates the cabinets where your pantry is now, which allows for a larger island with seating. The microwave is in the island base cabinet. I have added a large pantry at the end of you sink wall.

















