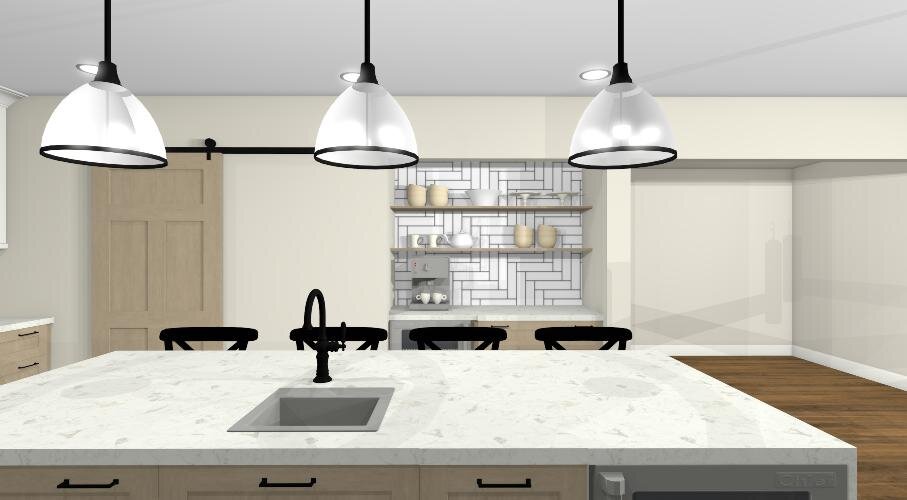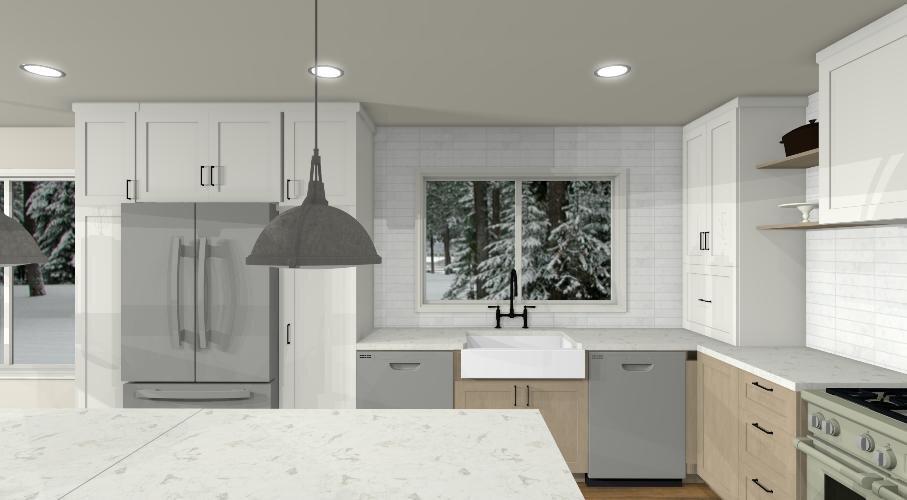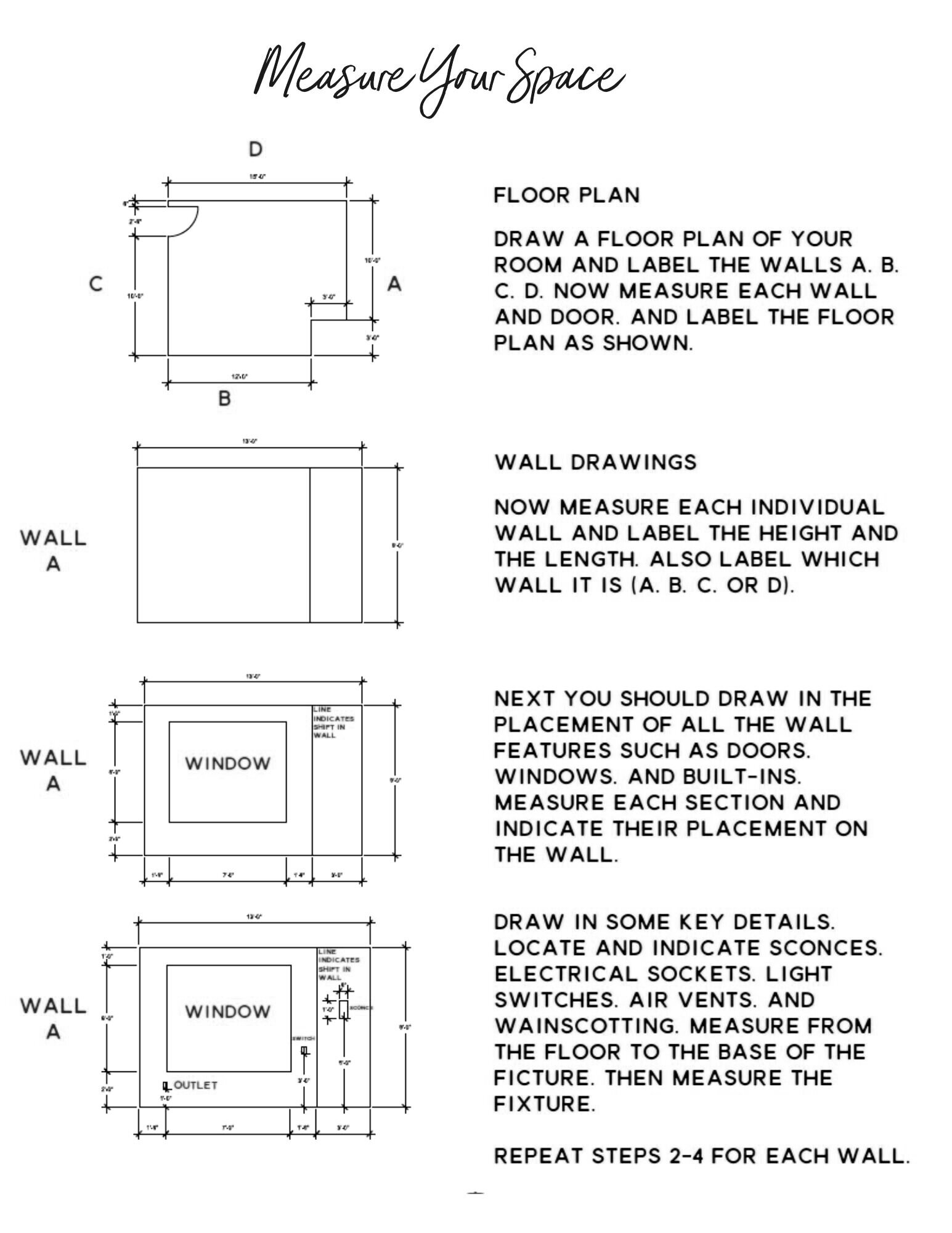
McQuiston Kitchen Design
Final Kitchen Design Plan
I wanted to add some measurements for you to see what size cabinets you would have. Click on the floorplan and it will pop up in a bigger window for you. I will also send you final copies of everything once we are complete everything so you can print and send off the plans to anyone who needs them.
Let me know what you think of the darker wood hood, I think it looks nice and provides a good focal point at the back wall. I have made the windows 18” wide and lined them up with the sink window, let me know if you want them to be raised up a bit. For your backsplash I only have a herringbone pattern but a chevron would look very similar, this one has grey grout but you could also have it installed with white grout and it would be a little less bold.
Let me know if you would like to have any different finishes on your lighting, plumbing or hardware. Also you could have tray slots added to either your upper fridge cabinet or pantry, it is nice to store platters, tray or cookie sheets.
If you weren’t planning on replacing your sliding door I think it would look fine in white. Also I think you could either tile the coffee bar nook or that would look fine drywalled too.
Your sink in the island could move beside the beverage fridge if you prefer.
One thought I had was that your barn door could have the moulding detail that you liked from the end of the island in your inspirational picture, of course, this would depend on your contractor wanting to make it or if you have a carpenter working on any other areas.
One thought I had was we could make the end base cabinet beside the carn door a cabinet with pullouts, it would have two doors which might balance out better with the corner, let me know what you think.
Initial Kitchen Design Options
These are the first drafts, let me what you like or don’t like about each option. I will take all of your feedback and create a final design with everything you loved. We will nail down the colours in the final as well but I would love to know what your initial thoughts are on the options I have shown below. You will notice that I have selected Chantilly lace as the cabinet colour in all three, that is because it is a really beautiful true white. Let me know if you want to see the cabinets in more of a cream option, and I can add that. You can click on the colour links below and it will take you to a company that you can purchase samples from. You can also get samples from your local paint store if you have a Benjamin Moore dealer by you.
Option A
This option has a wood hood in the same colour as your island, all of your perimeter cabinets are Benjamin Moore Chantilly Lace and the walls are Cloud White. I have place one dishwasher beside the sink and one on the island. I also split up the beverage fridge, one in the island and one in the coffee bar area. I have open shelves above the cabinets in the closet area. I was thinking that the pullout shelves in the island would be a great place for you to keep your small appliances.
Select the picture to enlarge the view
Once you hit submit the feedback will go directly to my inbox
Option B
This option has a simple large-scale wood hood in Chantilly Lace, which all of your white cabinets are in that colour. I have shown your base perimeter cabinets and the island in your wood tone cabinet colour. On this option I also have your walls painted Chantilly Lace, so no contrast with the cabinets. This will give an overall brighter look to your space. For the coffee bar area, I have the base cabinets as above but have added white cabinets to the counter with opens shelves between. The barn door has been painted out white the same as the walls and the cabinets.
Select the picture to enlarge the view
Once you hit submit the feedback will go directly to my inbox
Option C
This option has the walls painted in Sea Pearl and the uppers in Chantilly lace and the base in your wood tone colour. This option has the same simple large-scale wood hood but with open shelves and cabinets to counter on either side. I have placed the dishwashers on either side of the sink, which does offset the sink slightly from being centred to the window, but I don’t think you would notice. We will have to make sure there is a large enough filler to have that magic corner function properly. On this option, I also have placed the beverage fridges side by side in the island and made the closet opening full height pantries. I also have pantries on either side of the fridge for symmetry. Also, I added two large pendant lights above the island instead of three to show you how that would look.
Select the picture to enlarge the view
Once you hit submit the feedback will go directly to my inbox
Let’s Get Started
How To Photograph And Measure Your Space
There will be space to upload your photos and measurements in the Questionnaire

































