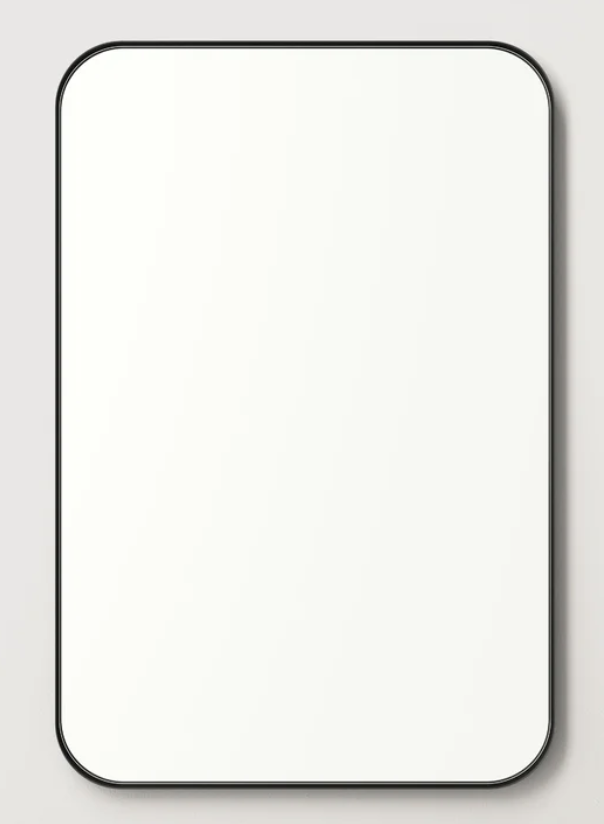
Monk Ensuite Design
Final Design
Floor Plan
Electrical Plan
Three-way switch when you enter the bathroom
One switch to control pot lights
One to control wall sconces
One to control fan
Two Way Switch on the entrance to the water closet
One to turn on pot light
One to turn on fan
Elevations
3D
Subway Tile With Hexagon Tile In Water Closet
Hexagon Behind Tub
Note: I have shown your linen closet lined up with your shower wall since your shower is smaller to accommodate the vanity on that wall. It looks cleaner to me to have them lined up but let me know if you prefer it to step back and I can change that.
Note: you could consider adding moulding or panelling in the water closet either 3/4 up the wall or the full wall.
Sources
Click On the photo to head to the product page
For some reason, it will not allow me to link the shower panel but if you search DreamLine French Linea Fixed Shower Door - 34-in x 72-in - Black on Rona it will come up.
Local sources
Fixtures- https://ensuiteontario.com/guelph Great place to start looking and you can shop around from there
Tile- try https://www.ceramicdecor.com/ https://www.sarmazian.com/
they have similar options, just let a salesperson know you are looking for slate-looking floor tile and marble wall tile and they will have a ton of options for you to look at.
Cabinetry- http://mikemooneywoodcraft.ca/ http://www.newlifecabinetry.ca/ I normally use Newlife but they are quite behind and are booking into spring at the moment.
Custom shower panel https://www.barberglass.ca/ https://guelphglass.ca/
Electrical Plan
Final Design Options
Option A
Option B
Option C
Feedback
Interior Of Water Closet
Option B
Option C
Feedback
Welcome, I am so happy to be working with you. If you have any questions please don't hesitate to contact me.
Let’s Get Started
STEP ONE- FILL OUT THE QUESTIONNAIRE BELOW you don’t have to give too many details, just anything you would like me to know beforehand. Completely up to you:)
STEP TWO- payment can be made through e-transfer to info@melissagrieveinteriors.com or online here
STEP THREE- gather a list of any questions you would like to ask me during our consultation








































































