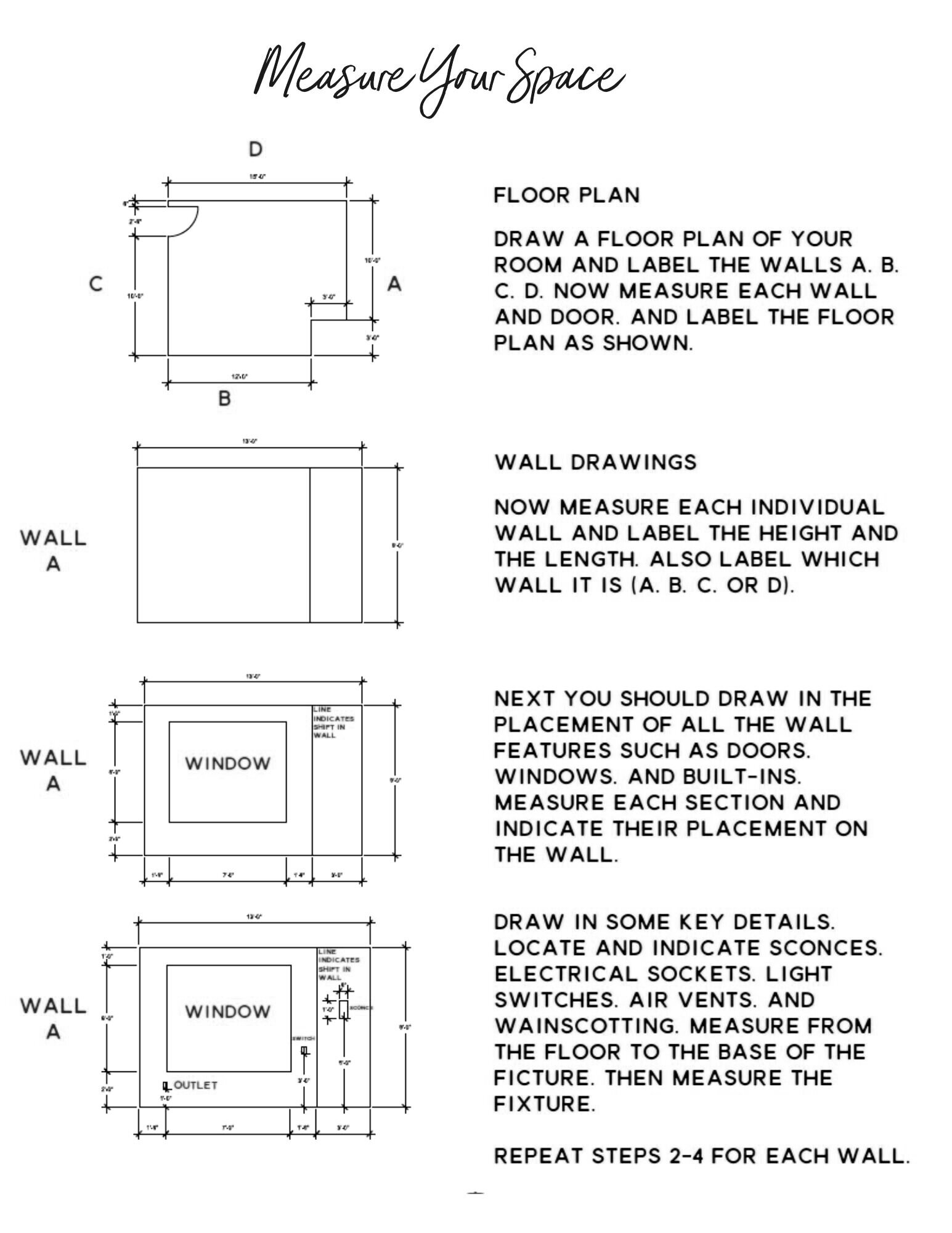
Nielsen Kitchen Design
Final Kitchen Design
Hardware options
Cup Pulls
Knob and handle
These would also work in a brushed satin nickel or chrome finish
24-inch dishwasher
18-inch dishwasher
Initial Designs
These are first drafts, don’t worry too much about colours yet. First, we need to determine the layout and then we can focus on the other elements, there is space below each option to give your feedback.
Reworking Existing Cabinets-Option A
I kept most of your cabinets and remove your current built-in oven cabinet, desk, and a small pantry for this option. This allows us to add a gas stove with a vent hood and two base cabinets on either side. We also remove the peninsula cabinets and add an island with seating for two and a 12-inch deep pantry where the peninsula is currently.
Let me know what you like and don’t like about this option in the below form, once you hit submit your answer will be emailed to me.
Reworking Existing Cabinets Option B
This option is similar to the above but I have added uppers beside the stove and eliminated the pantry to allow for seating on that side of the island. The island is now larger with seating for three and full depth cabinets on the rear, making it 48 inches deep.
Let me know what you like and don’t like about this option in the below form, once you hit submit your answer will be emailed to me.
Option C All New Cabinets
This option uses all new cabinetry so everything will be perfectly spaced out and we can make the most of every inch. I added a built-in microwave cabinet in the base cabinets of the island and an appliance garage with glass doors to the counter beside the sink.
Let me know what you like and don’t like about this option in the below form, once you hit submit your answer will be emailed to me.
Let’s Get Started
How To Photograph And Measure Your Space
There will be space to upload your photos and measurements in the Questionnaire







































