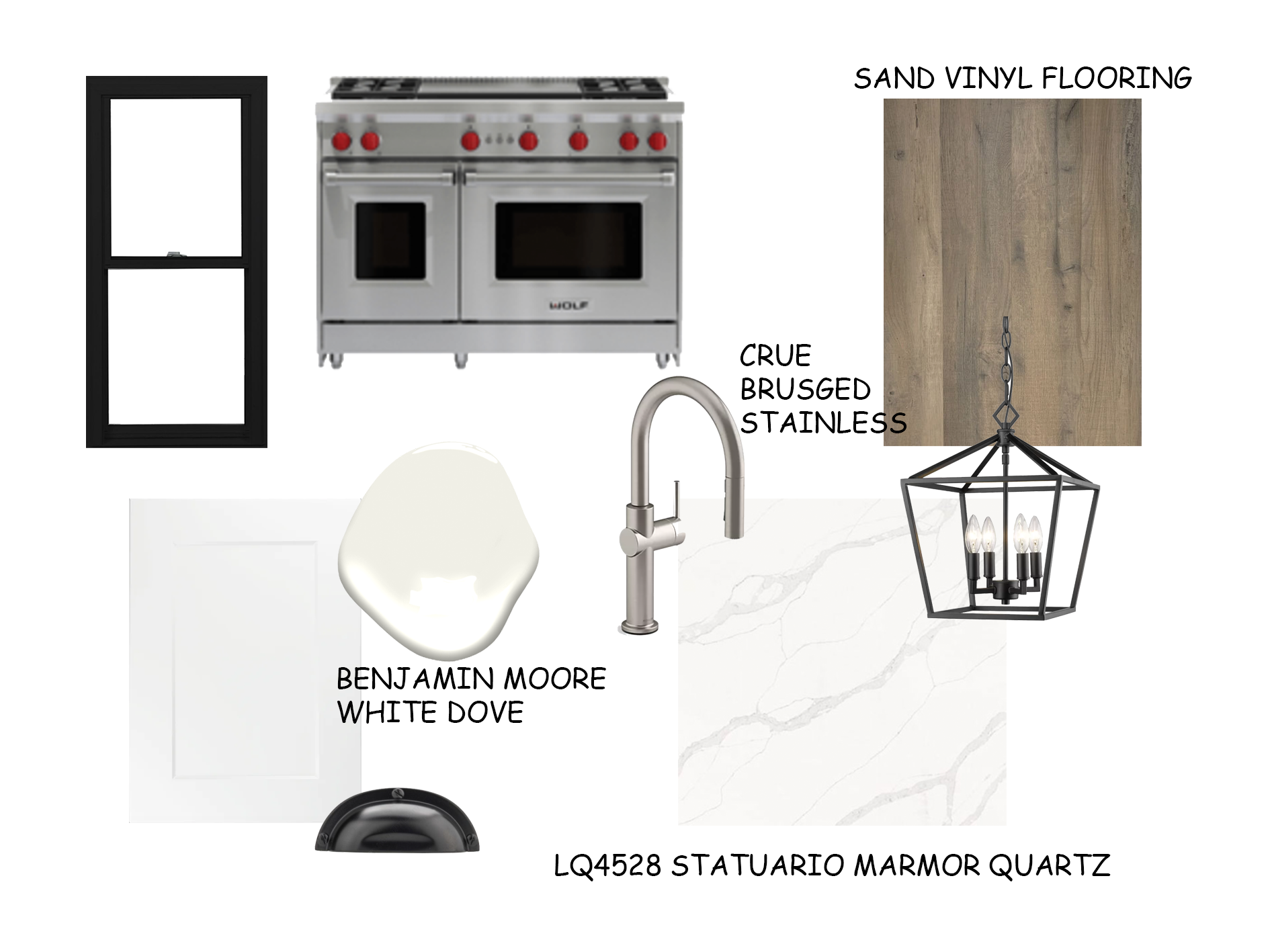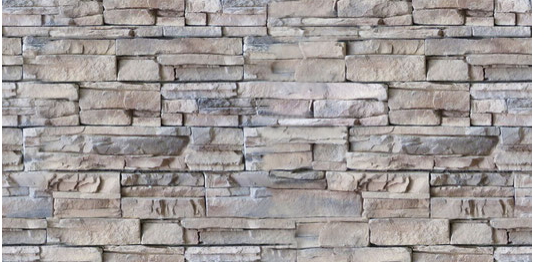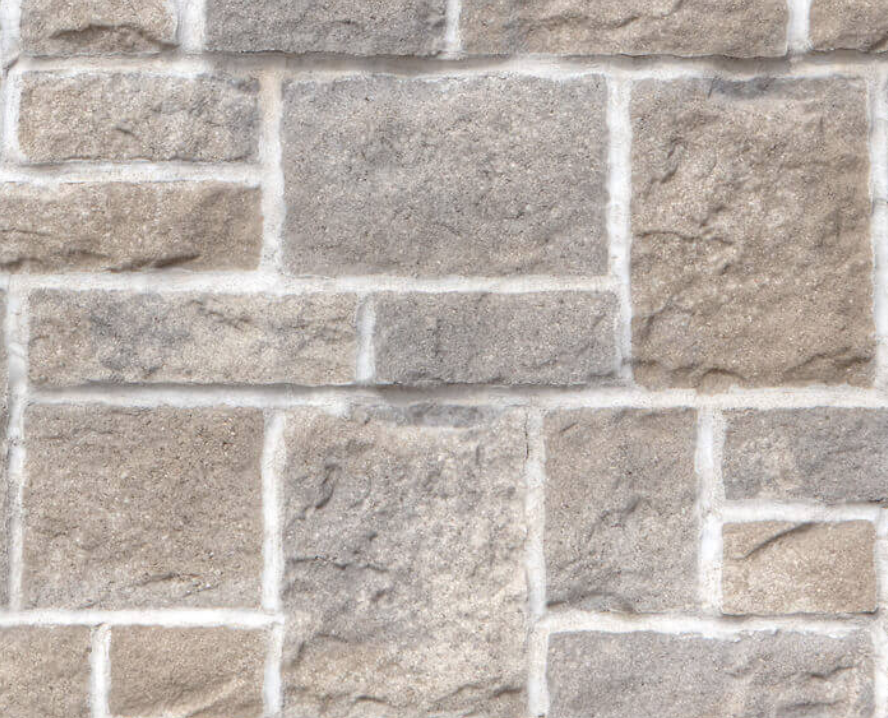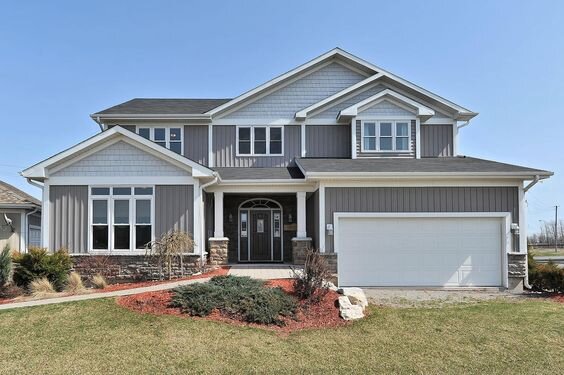
Perreira New Build
Main Bath
Powder Room
Primary Bathroom
Girl’s Bathroom
Island In Benjamin Moore Rockport Gray
Island In Benjamin Moore Grant Beige
Island In Benjamin Moore Wrought Iron
Hutch And Island In Benjamin Moore Wrought Iron
Hutch With No Glass And Wood Top
Hutch With No Glass Wood Top Across Wall
Revised Kitchen Layout
Note: Your side of your island would have door panels, my 3D program doesn’t allow me to show that. Let me know if you like a simple wood hood or if you had something else in mind.
I added an appliance garage beside the fridge but this could be eliminated if you prefer to have counter space instead.
I have 42” between the island and the table we could make the cabinets on the rear of the island smaller to allow more room if you felt like it was too tight.
Note: I had very few options for stone to choose from on my 3D program but I think this gives you an idea of how yours would look.
Note: This is to show you how it would look with your current sofa and two chairs but in the future, you could replace them with a smaller sofa and love seat or a smaller sofa and two new chairs.
Let me know how you feel about the kitchen layout, I tried to add all the extras you had pinned on your kitchen board, we can eliminate some if necessary once you get your cabinet quote. Would you like any colour in your space, maybe a different coloured island or do you like all white?
These are first drafts looking for feedback on how you would like to use your space. Once we get a design direction we can focus on the little design details. Let me know your thoughts below.
Option A
This option has a huge island, a possible coffee bar and cabinets on either side of your fridge. One thing to keep in mind would be the cost of the stone for your island.
Option B
Same idea as above but with a smaller island and cabinets on the left side of the fridge.
Option C
This option has the sink facing the windows with shallow cabinets under the island seating and cabinets on the right side of the fridge.
Great Room And Kitchen Finishes
option a
This option has light floors, bright white cabinets, marble-looking counters and real stone veneer fireplace.
Kitchen
Great Room
Click on the image to head to the product
option b
This option has mid-tone floors, warmer white cabinets and counters and faux stone fireplace.
Click on the image to head to the product
Exterior Finishes
Option A
Click on the image to head to the product website
I know it is hard to tell what the siding colour will look like, here is it on two different homes to give you a sense of how it would look on yours.
Option B
Click on the image to head to the product website
A home with Rockwell Blue siding
















































