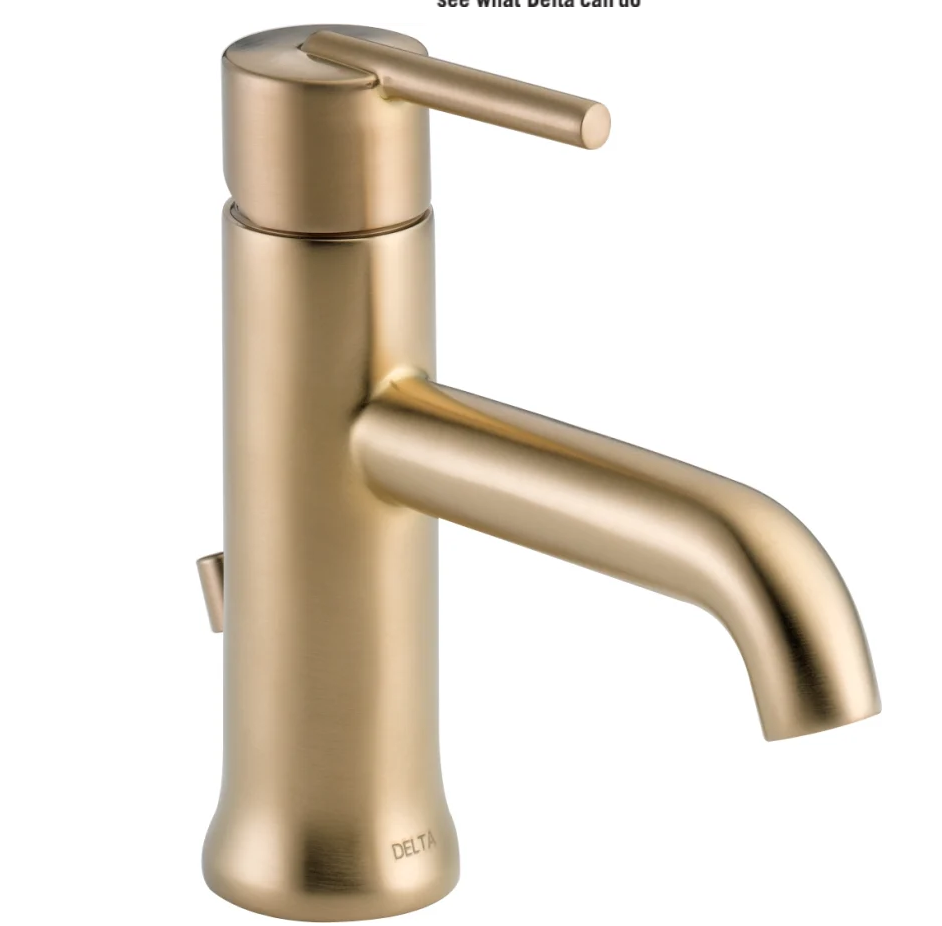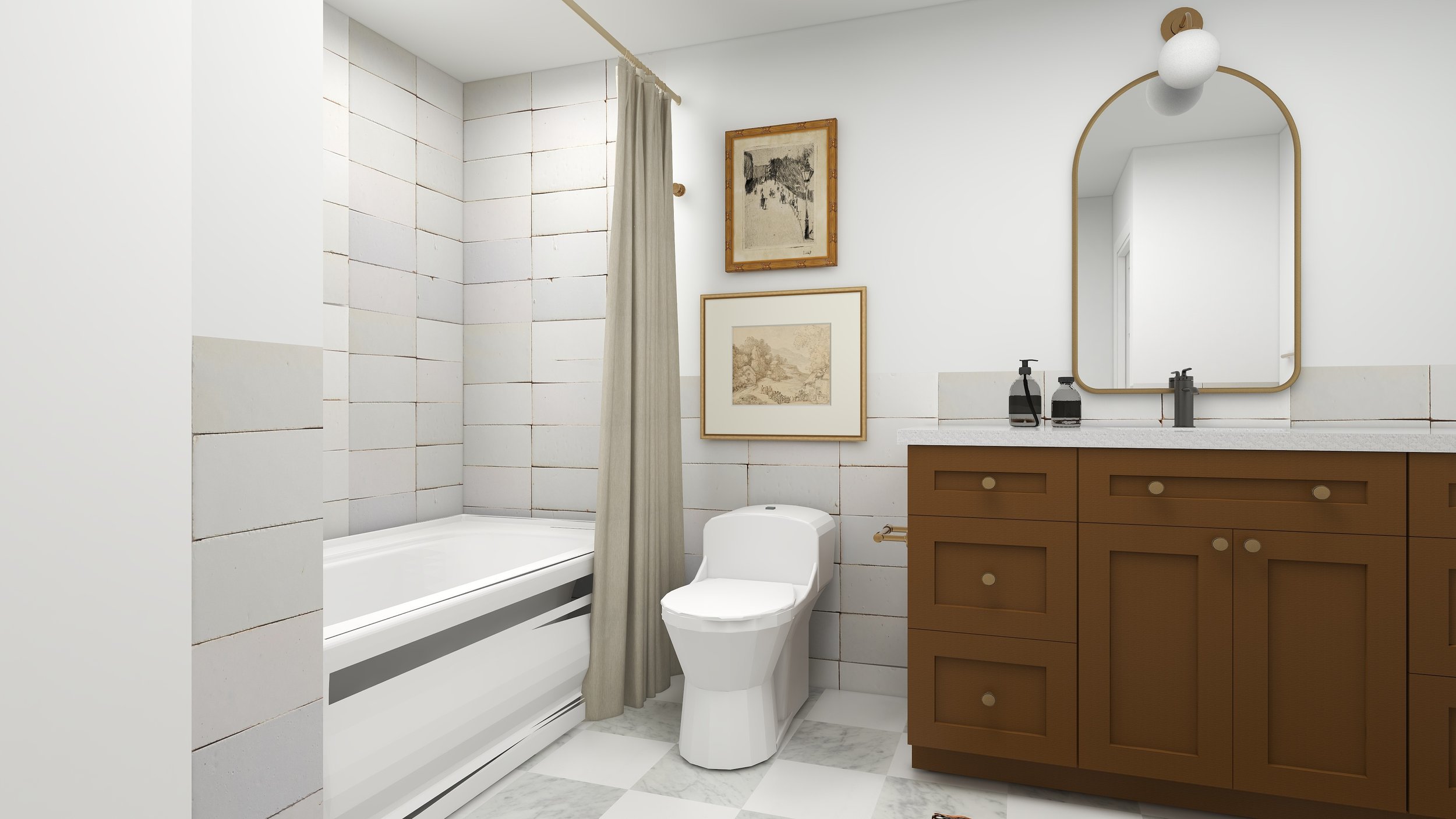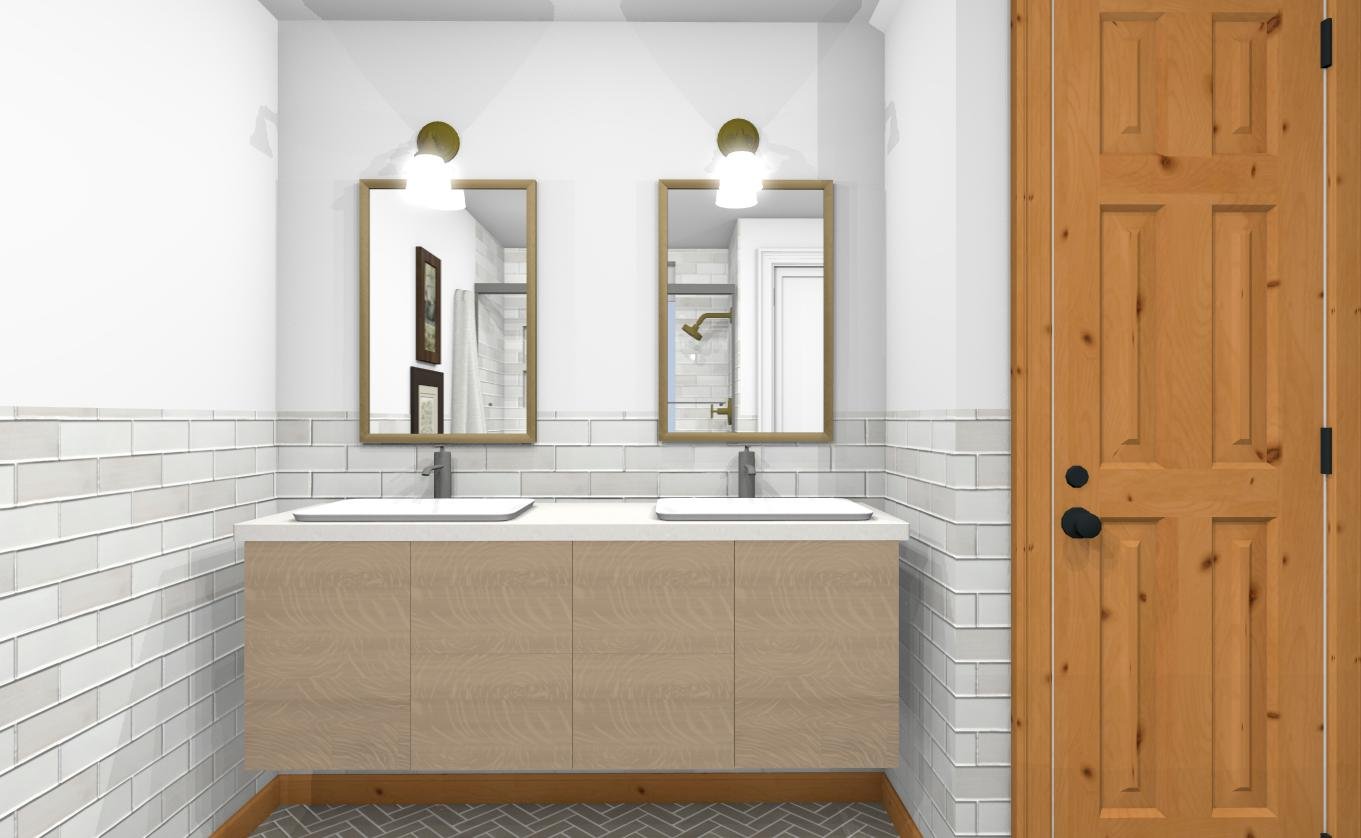
Phipps Bathroom Design
Final Design
Sources- Click on the photo to head to the product page
Floor Tiles- I would go to local tile store to look at white and grey square tile options, you can consider porcelain or ceramic stone looking tiles or real marble. I would first have samples of the wall tiles to see what will work best together.
Wall Tiles- Order samples of the glossy white and powdered matte to see which one you prefer.
Tiles
Additional Wallpaper Options
Fixtures
For the fixtures they come in Vibrant brushed modern brass but you may prefer Vibrant brushed bronze which is softer or you can even select matte black and just mix brass into the towel bar/toilet paper holder.
Kohler alternative options
The above delta trinsic line is sold at Home Hardware
Lighting Options
Cabinet Paint Colours
I would select colour once you have a sample of the wallpaper
For your walls I would select the white once you have selected the tiles.
Cabinets-
I would recommend getting a custom vanity it will probably be close in cost to what a stock vanity will be and you can have it perfectly fit your space in the colour of your choice. Below are a couple of local companies I recommend or your contractor may have a company they prefer working with.
http://www.newlifecabinetry.ca/
http://mikemooneywoodcraft.ca/
Stock Cabinet Options
One point to note is that a 60-inch stock cabinet will fit in your space but there would be a couple of inches of open space, that would be hard to clean. Your contractor could either make the half wall larger to allow for the vanity to perfectly fit that space or they could create a filler that would not be too noticeable to eliminate any gaps. The other option is to go with a semi-custom line at one of the big box stores that could create a vanity to your size with fillers so that it would perfectly fit your space.
If you like the Ikea green vanity I could source the sizes that would work for your space.
Elevations
Revised Bathroom Designs
Option A
I love the grey and white checkered floor tile. This floor tile could work with the square tiles you love or even a stacked or patterened white tile.
Option B
I made the powder room area a little larger by moving the wall into the main bathroom area a few inches. I found a few pedestal sinks 15 to 16 inches deep, if you like this option we can explore this area more. I found this fun wallpaper in my 3D gallery, this is just to give you an idea if we pull a bold paper for the powder room area we could have the vanity in the main area in a tone from the paper.
Option C
Feedback
Option A
This option removes the jutt out in your entrance wall and has the vanity moved to the wall where the toilet currently sits. With the shower and current corner tub, removed it allows for a new linen closet and shower/tub combo with the toilet between. A warmed toned herringbone tile on the floor and a soft mix of tones in the wall tile make for a soothing feel overall.
Option B
For this option, I have divided the bathroom into two areas, one that guests can use and a separate shower/ vanity area. This option has a fun black and white penny tile on the floor and a white subway tile on the walls for a graphic look.
Option C
In this option, I have separated the shower area which also allows for a linen closet to be added to the space. This option has a bit more colour with the blue and tan herringbone floor tile and white fishbone wall tile.
I can also play around with the idea of just separating the toilet and creating a water closet if you prefer, just let me know.
Feedback
Below is a form for you to let me know what you like and dislike about all of the options. Don’t hold back! This will help me to create your final plan.



















































































