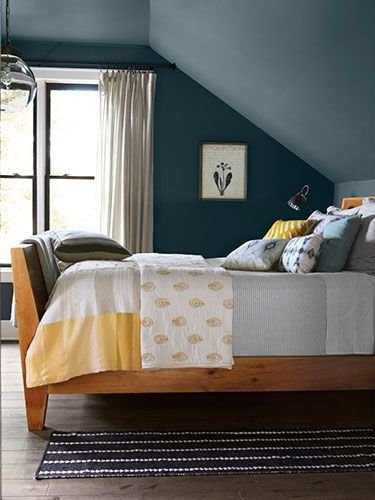
Phipps Upstairs Floor Plans
Revised Plans
Principle Bedroom
Option A
This option has a half-wall added to divide the room and could be used as an office area or anything else you would like. I have also shown the room in a blue/grey tone. I also added a wall dividing the open area and bathroom and closets.
Option B
Very similar to above except with the bed flipped and dark griege walls.
Office
option A
I added the sofa and moved the bed to the corner.
Option B
I have the sofa and bed hiding the desks in this option.
Option C
On this option I have the half wall where we had it in the above bedroom options but this time to divide the desks and that way it could be switch to your bedroom anytime down the road if you wanted.
Office/Eventual Bedrooms
I thought I would play around with diving the space into two separate rooms. They could be used as offices and a spare room for now and down the road used as kid’s rooms where they would each have their own space and a shared bathroom. Let me know what your thoughts are on this.
Principal Bedroom
Option A
This option has your tv mounted from the ceiling, there are lots of options available for these tv mounts. I have an accent chair in the corner to the left of your bed but it could also go to the left of your tv and we could fit two.
Option B
On this option, I have your bed going on the other wall with your dresser and tv angled in the corner. I thought the chairs could be swivel chairs so they could face the tv as well.
If you did want to make this space your bedroom, painting everything out in a deep colour could make the space a warm inviting space to relax. Doesn’t have to be blue I just found these as an example.
Office And Playroom
Option A
For this option, I had the idea that your existing bed could be used as a sofa and as a bed when needed. I thought we could add lots of pillows or upholster the wall behind to create an L-shaped headboard. The only issue is the tv ends up being far from the bed, we could move it closer on an angle and add more of the playroom items in the corner.
Option B
In this option, I have the desks separated on either side of the room. Which allowed me to create more of a living room space by adding a small sofa.































