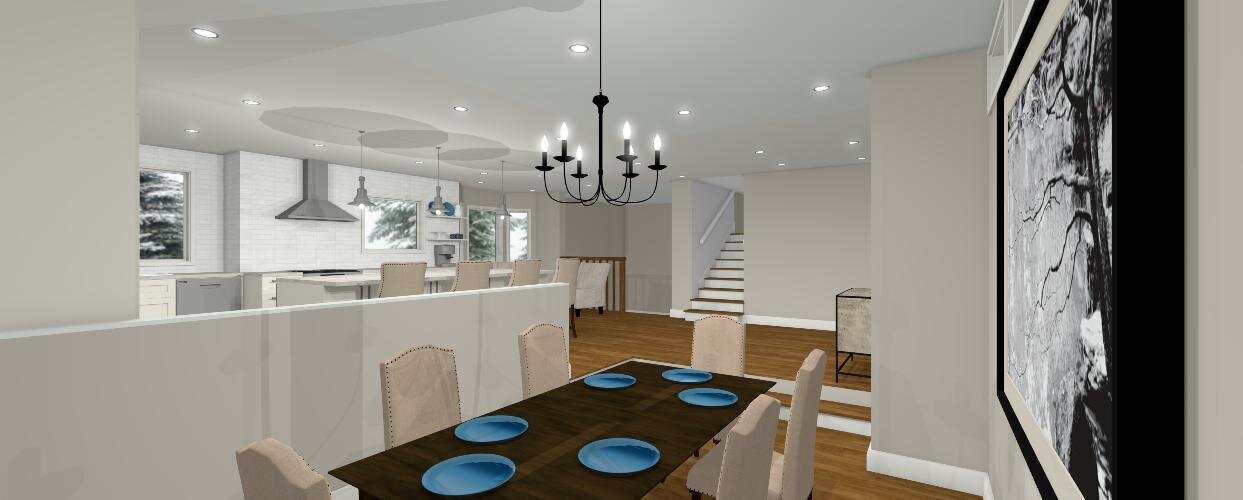Kitchen Designs
Scroll down to see multiple projects, I am constantly updating this page
Small Bungalow Kitchen Renovation
This is a recent kitchen design project that I worked on, the client had her contractor all lined up and work was slated to begin, she realized that she was unsure of how she wanted her kitchen laid out and wanted to make the most of the small space. This was a local client but we worked together remotely. If you would like to see learn more about the process of this project you can read about that here. This is a local client but we worked completely online.

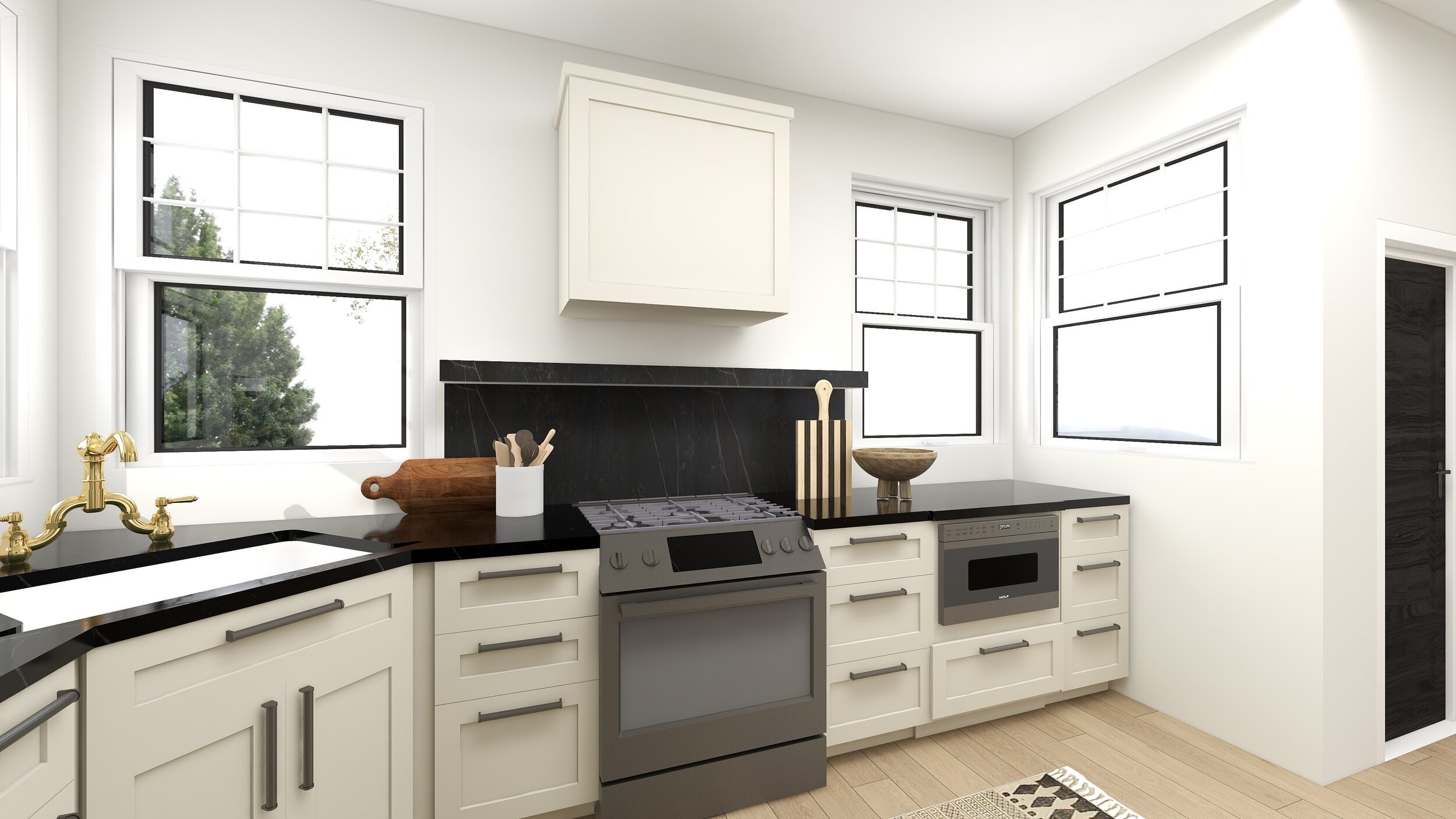
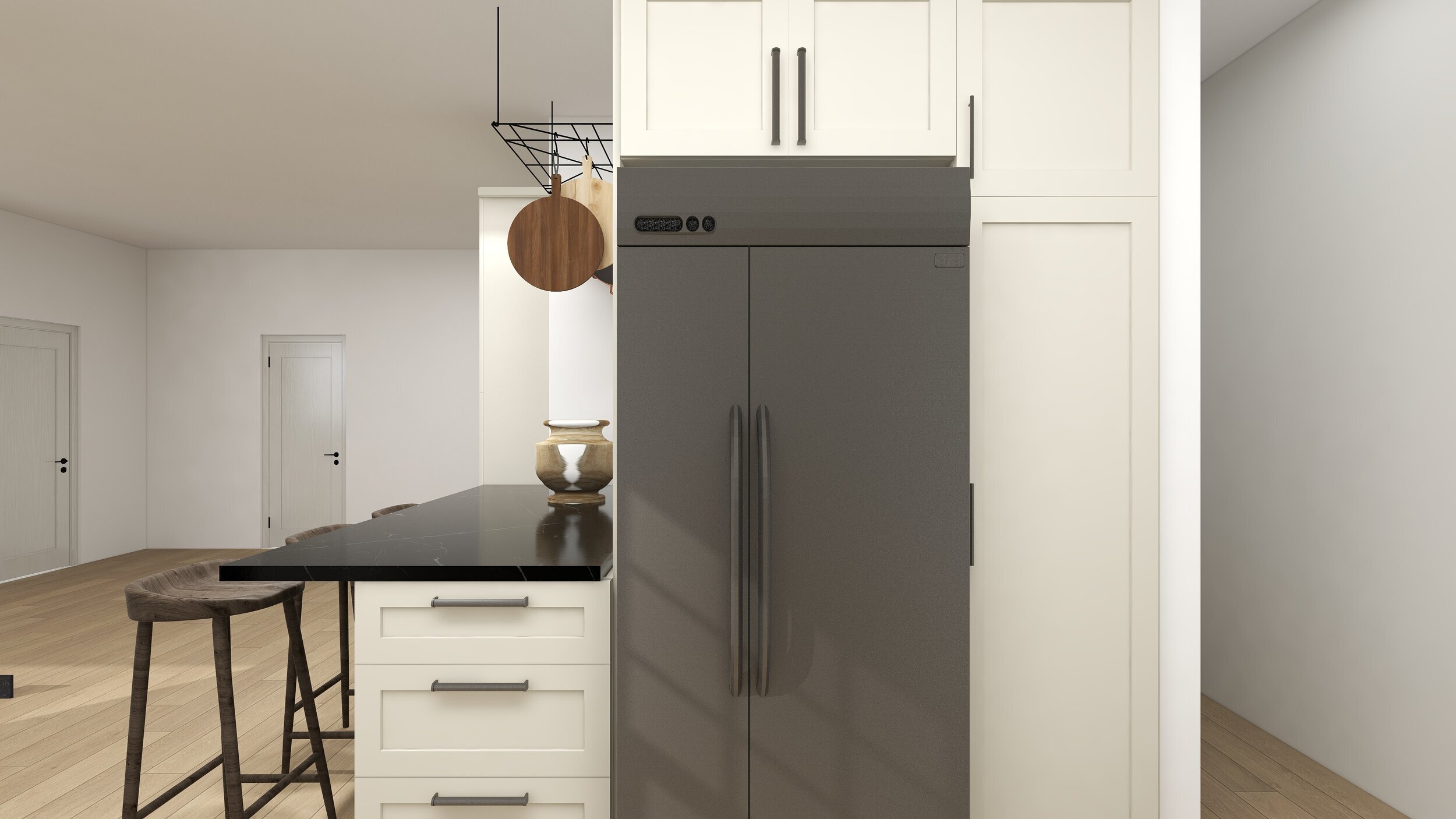

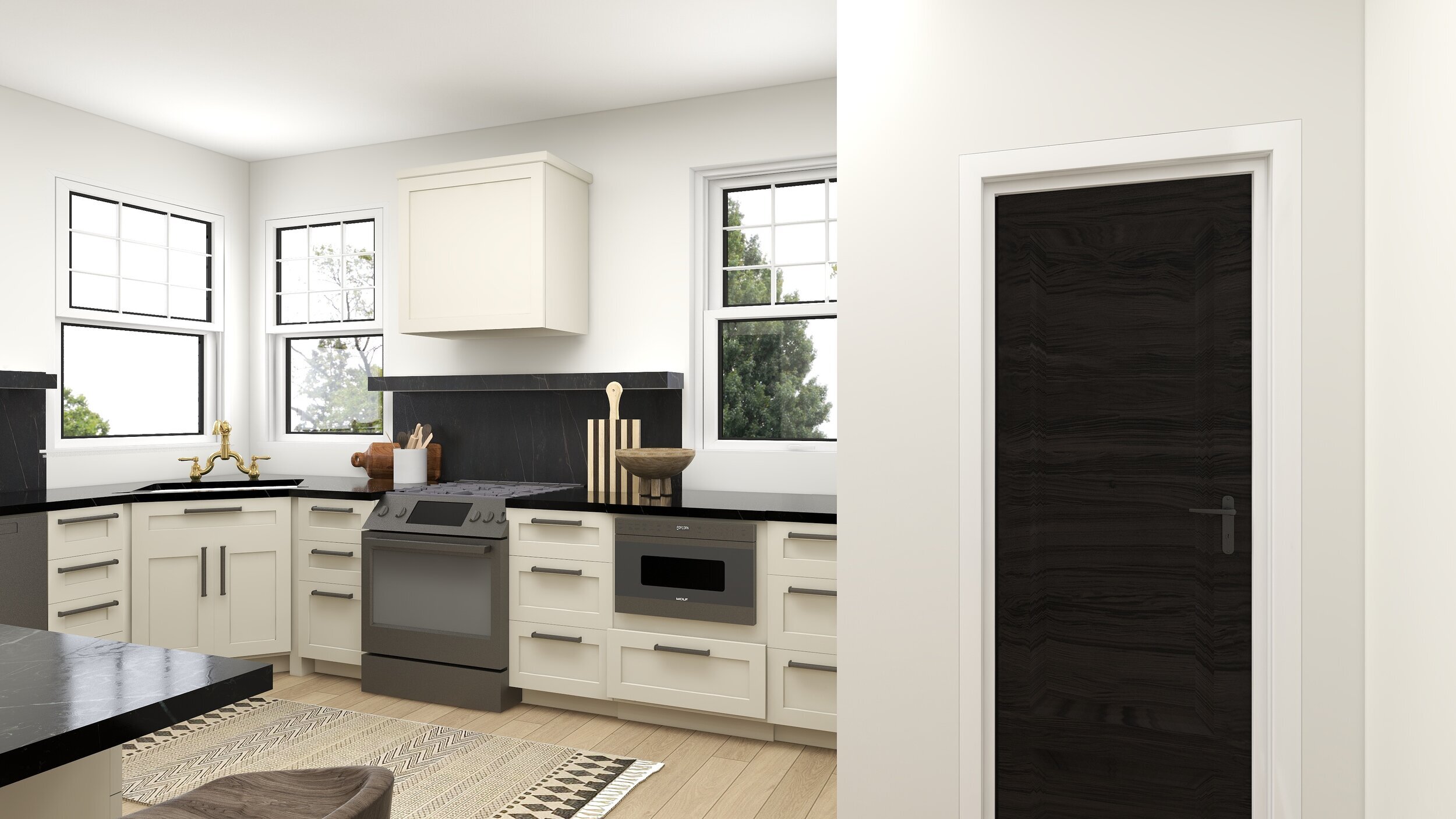
Historic Classic Kitchen Renovation
In this project, we removed a wall between the existing kitchen and a small den area, which allowed us to expand the space and have a fireplace which is amazing. The trick on this project was to make it feel like it was always one large space and I think we accomplished that.




Mountain Cottage
This kitchen renovation was for a client’s cottage they purchased in British Columbia. They wanted a beautiful spot to have fun and relax with family and friends. The client wanted to have a relaxed modern farmhouse feel. This project was completed completely online.







Utah Eclectic Kitchen Design
This kitchen design was for a lovely young couple who wanted to update the kitchen in the old home they had just purchased. We kept all of the perimeter cabinetry and had the island made, as well as extended one side to accommodate a coffee bar We removed a built-in pantry and opened a doorway to make the most of the space. This project was completed completely online.




Local Bungalow Kitchen Redesign
This is a local client but the whole design process was done online. We made the most of every inch of this space without opening up any walls.




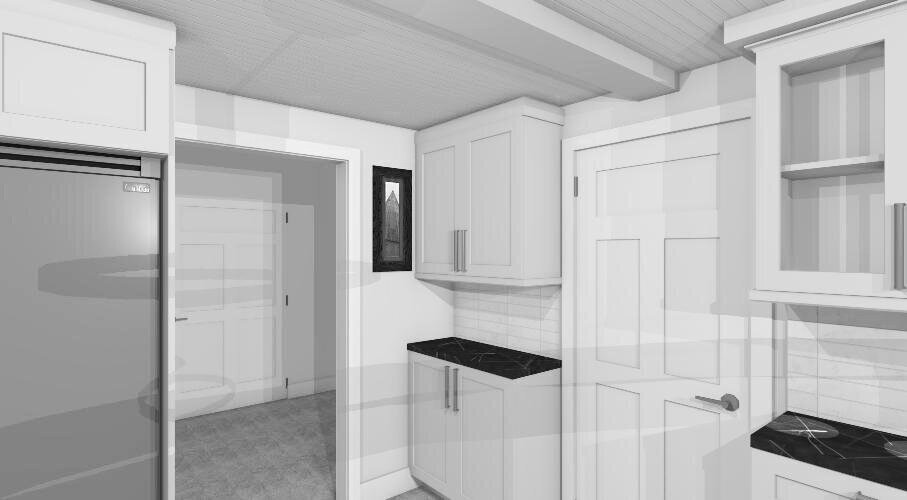
Mary Land Estate Home
This client had recently purchased a large home and was not happy with the proposed kitchen design her contractor had drawn up. We created a plan to make her large space feel warm and functional.





Local Kitchen Redesign
This was for a local contractor who brought me to make sure the kitchen was going to be everything the clients were looking for.




Alabama Traditional Kitchen Design
This was design was for a remodel, we didn’t need to move any walls the space was already open to the family room.




British Columbia Mid-Century Modern Kitchen Design
This project was a fun one to work out the layout since we completely reconfigured the main floor and made the sunken living room smaller and changed it to a sunken dining area.

