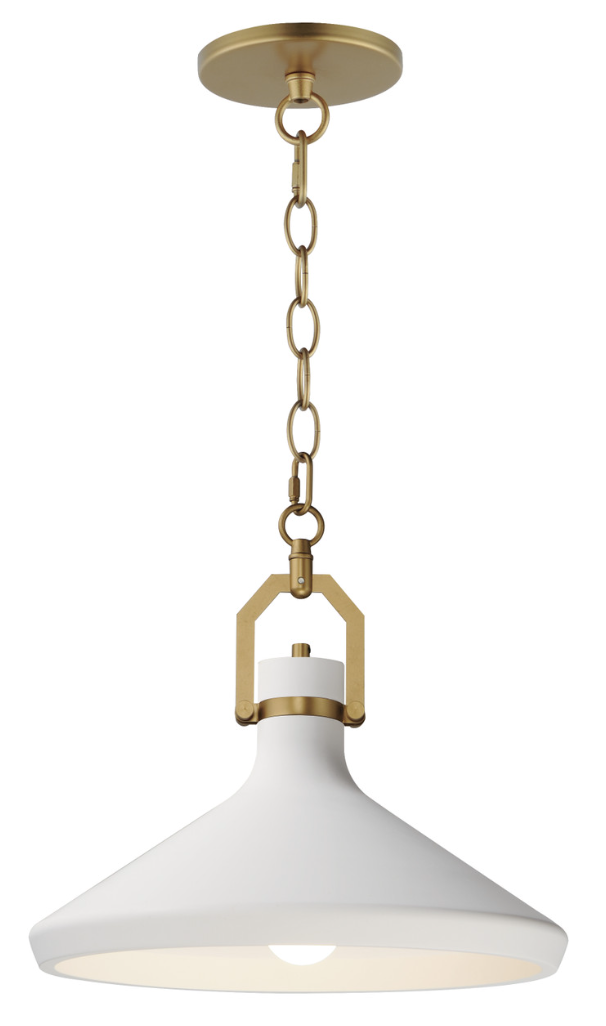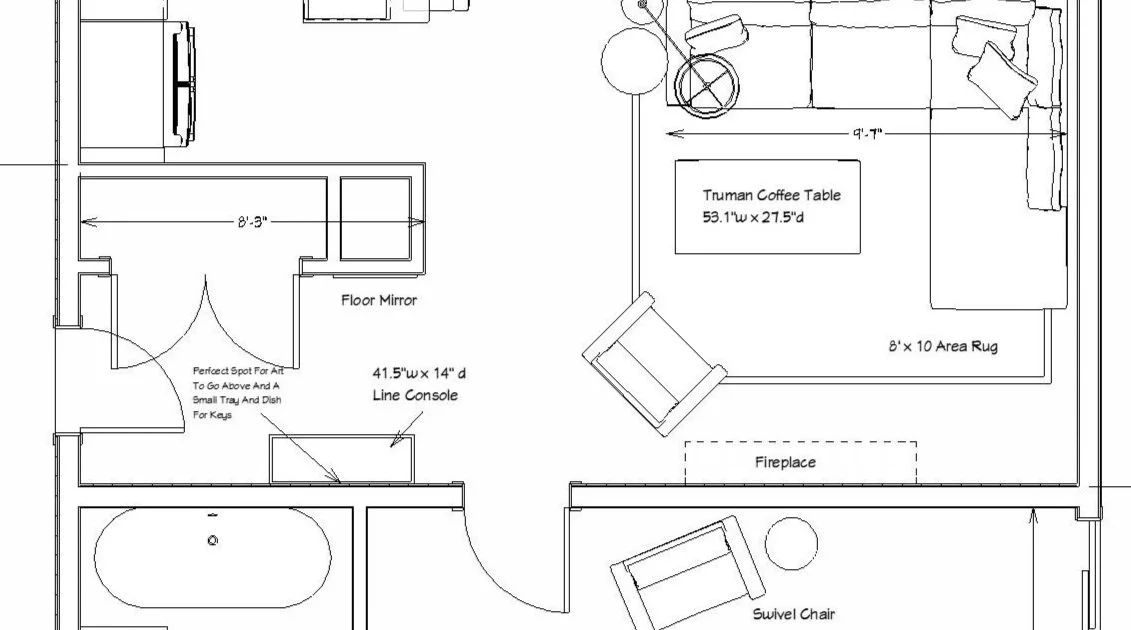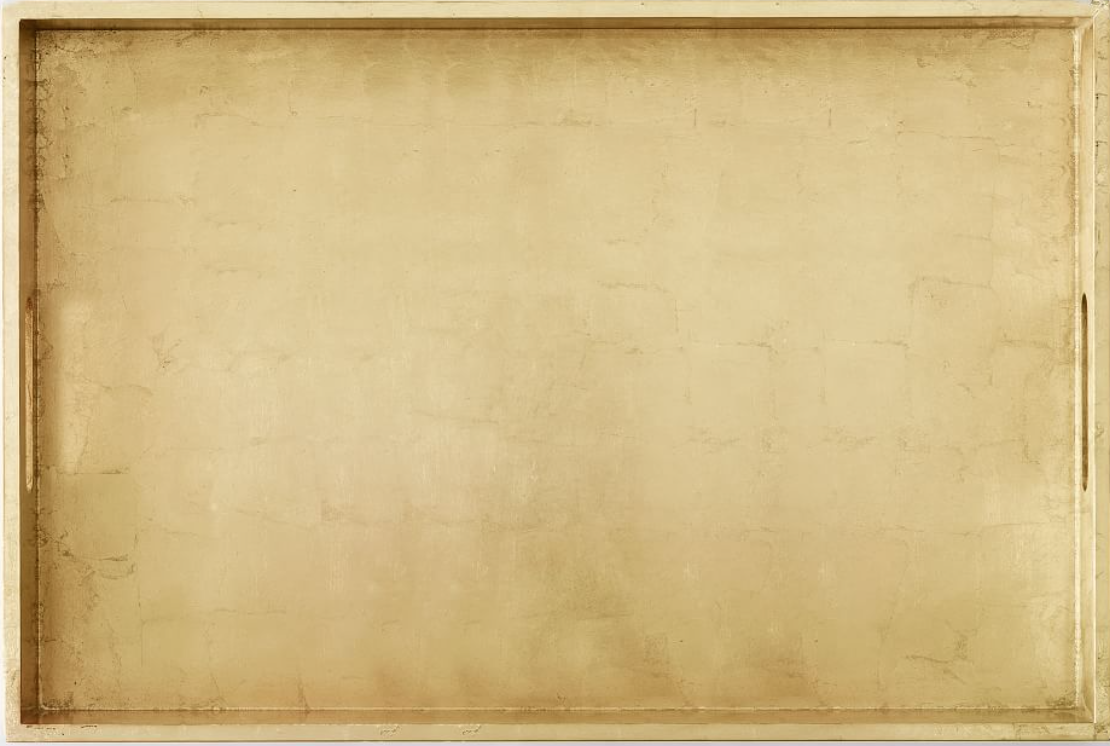
Ruse Condo Design
Island Pendant Lights
Principle Bedroom
Revised Design
Nightstand Options
Rug, Dresser And Table Lamp Options
Bookcase Cabinet For Beside Fireplace
Floor plan
Sources - Click on the photo to head to the product page
Additional bedroom options
Ensuite
Sources Click on the photo to head to the product page
Main Bathroom
I think it would work really well bringing in the warm wood tones with all of your cooler finishes. It also carries warm wood throughout your condo.
Sources click on the photo to head to the product page
Front Hall
floor plan
sources click on the photo to head to the product page
Living Room
The board below shows the rug and pillows from Karger’s Gallery. I added in the coffee table and side table you liked from Rove. The small teak table is to represent one of the small table options they have at Karger’s, Barb had a good idea that it would be nice for someone to be able to sit a drink down when sitting at that side of the sectional. I added the accent chair as well as the floor lamp and have linked them below. There are custom accent chair options we could consider from Kargers as well.
Click on the photo to head to the product page
Since you are still considering a solid rug, below is a board showing one and I have linked some options below, and if you change the rug, I would mix up the pillows as well. Also with a solid coloured rug the accent chair should go more neutral or a colour or pattern that would work with the rug.
Click on the photo to head to the product page
Dining Room
Below is showing the dining room with the chairs from Karger’s, there would be 6 with the open back and two host chairs with arms and closed back, all in taupe. I had to get the photos of them from two different websites which is why they are reading as different colours but the taupe works really well with your dining table. I added this light to show an example of what you could put with the pendant lights over the island. At Karger’s, there is the option of creating a custom light fixture by grouping several of the metal lanterns in different sizes and different heights and could be done in a different finish and pattern than the pendants over the island.
Bar Stools And Pendant Lights Over Island
Sorry, the pendant lights didn’t come out very well from my iPhone photo, they are much warmer in person. There are only two of these lights left in stock and they will not be getting any more. One of them would have to be painted to match the other, they mentioned they do it all the time but if you are wanting those lights I would purchase them right away. The bar stools from Karger’s are a beautiful walnut tone and have a great shape to them.
Below are two design options for your living and dining room. One is more neutral while the other has bold accent colours. There is feedback below the options to let me know what you liked or don’t like.
Note: I have sourced from several retailers but I wanted to let you know that I have ordered a lot from Rove Concepts and Article. They are quality furniture makers that don’t have showrooms or many to keep the cost of their pieces at a reasonable cost. I personally have pieces from each for my own home and cottage and I have been very happy with the quality. I just wanted to note this in case you had never heard of them.
Option A
Clean and minimal
Source
Click on the photo to head to the product page
Option B
Colourful and eclectic
Sources
Click on the photo to head to the product page
Feedback
Spare Room Floor Plan Options
The first option has one Queen bed in the bedroom on the left with a pullout sofa in the yoga room. The second option has two double beds in the bedroom on the left and the second has a chaise in the yoga room. This could also be a chair with an ottoman.
Office Floor Plan Options
I have laid out the office in three ways. One with your existing desk, and wall unit and adding a chair, the second just using your desk and two accent chairs, and the third with your existing desk and wall unit.
To note in the first option I used the dimensions of an Eames chair for the accent chair.































































































