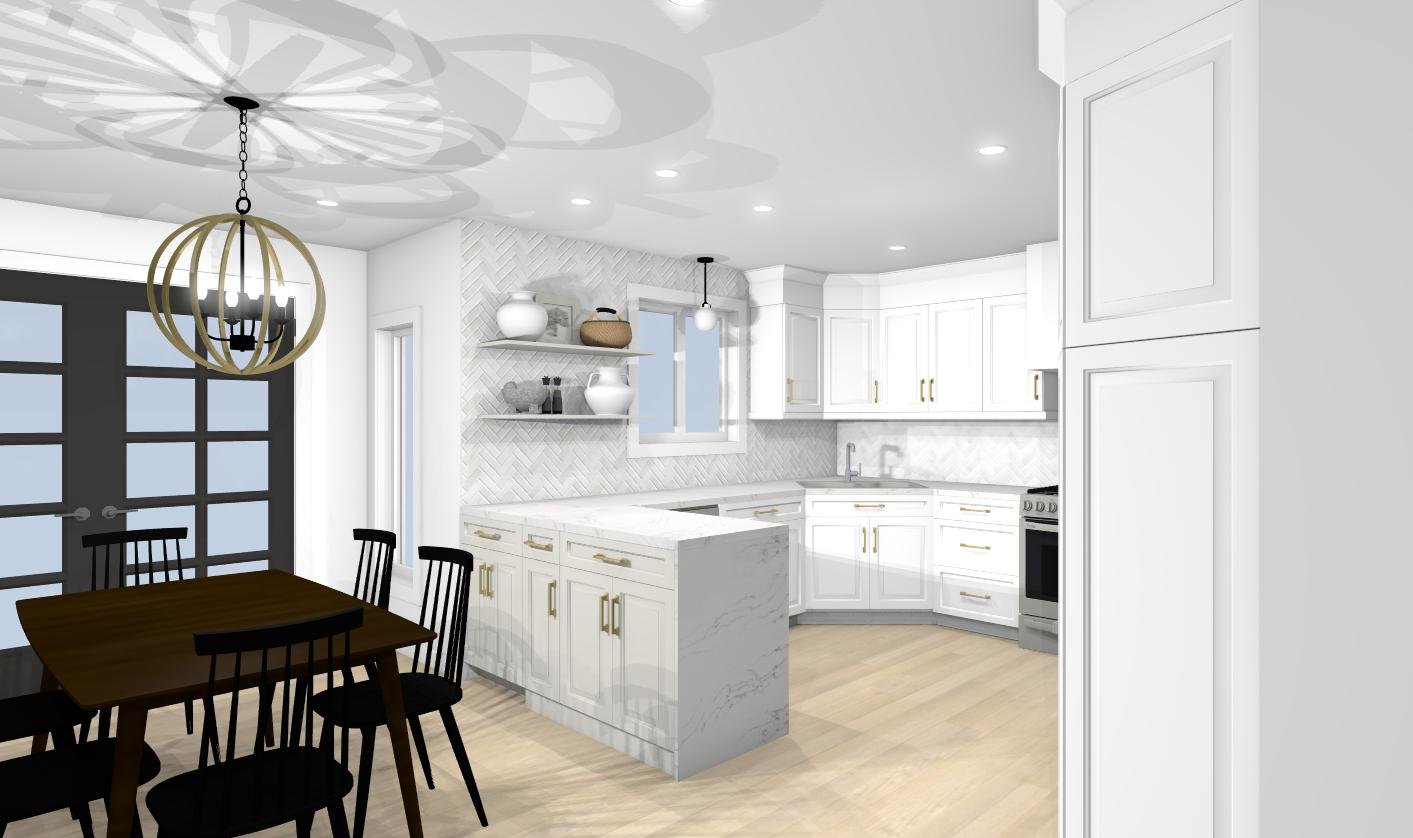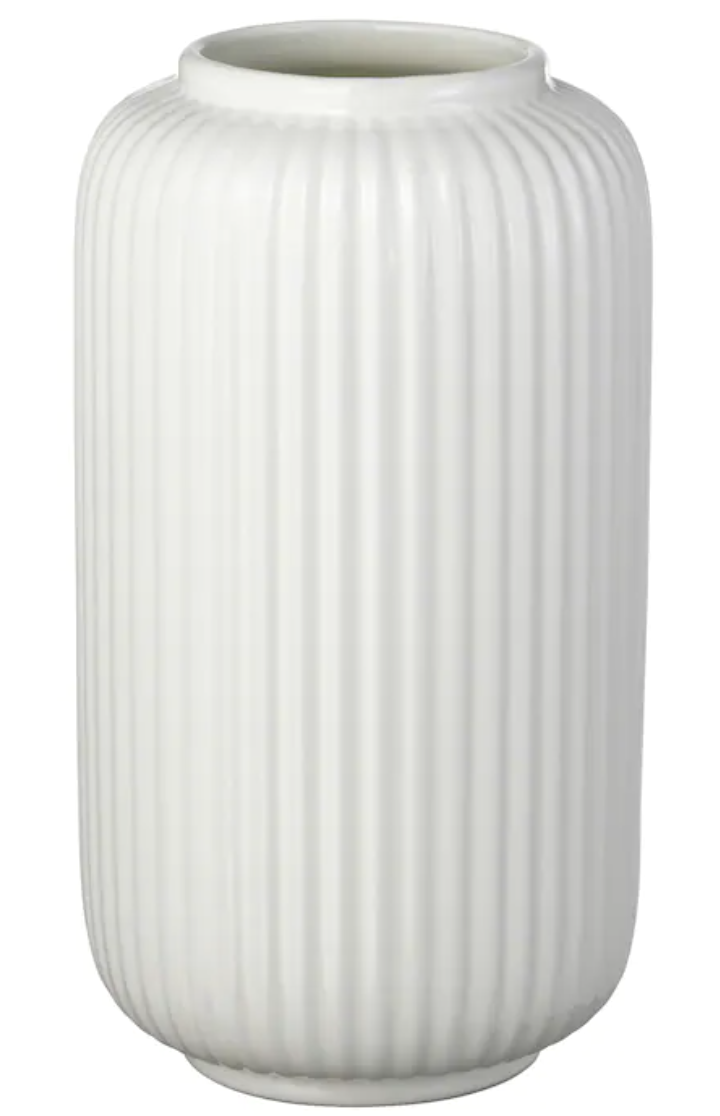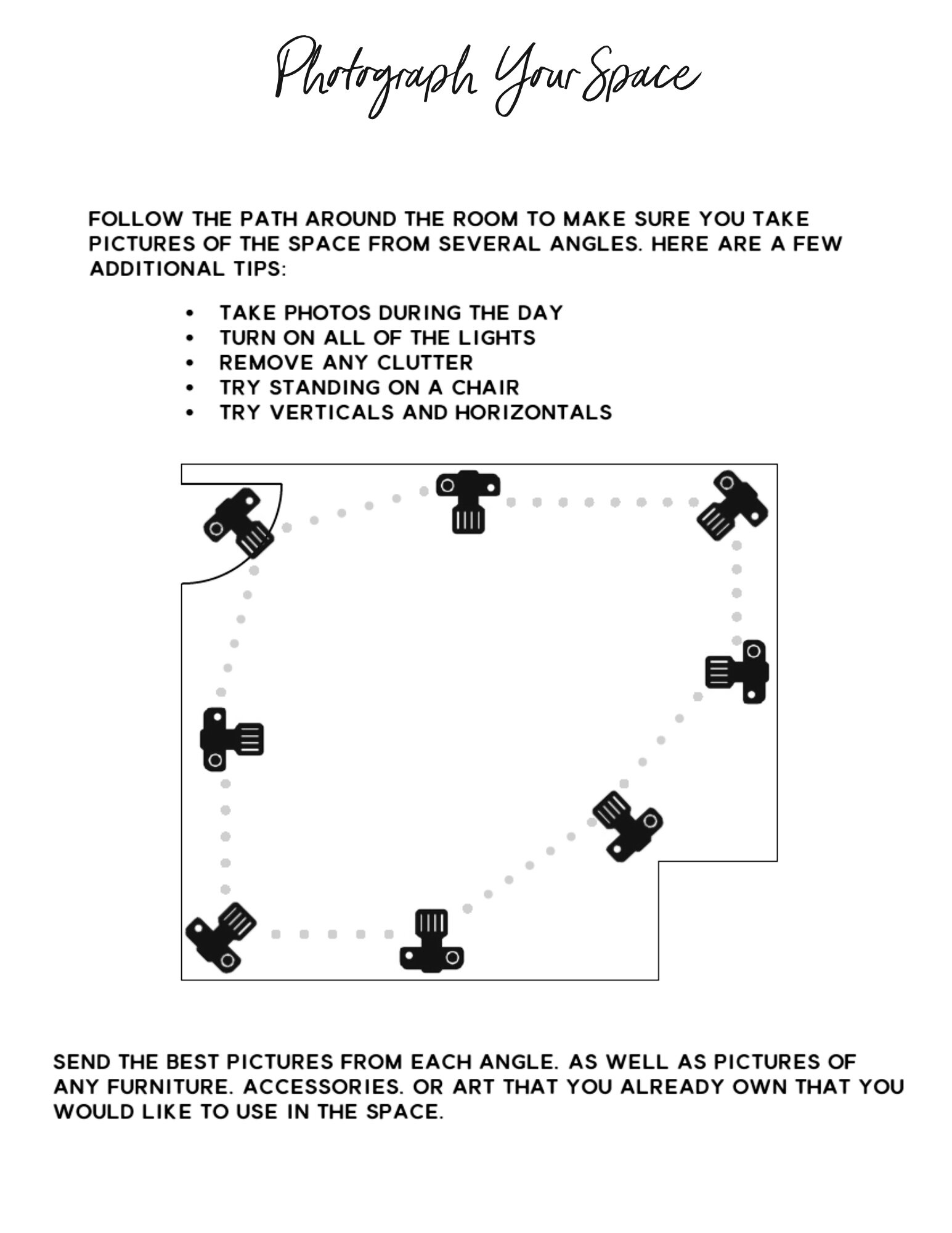
Salima And Ryaz Main Floor Redesign
Light Wood Floors Chantilly Lace Cabinets And Black Peninsula
Light Floors With Silver Satin Cabinets
Light Floors, Chantilly Lace Cabinets and Silver Satin Peninsula
Kitchen Paint Colour Options
Family Room
Option A
For this option, we are keeping the banister either painting it out completely in black or chantilly lace and rod iron spindles or replacing it with a wood and iron option. A round coffee table works better with this layout.
Option B
For this option, the railing is completely removed which gives an open concept feel to this area. The square coffee table that you liked works with this layout but a round option would work as well. I have this option shown with the table in your eating area but it would also work with the island options but not the combination of the table and high console table. I also changed the flooring to a lighter tone so you could see how that would look.
Design Direction
Option A - Adding an accent colour
Click on the photo to head to the product page
Option B- All neutrals
Click on the photo to head to the product page
Kitchen
Option A
This option has a breakfast bar with a kitchen table. The table is pushed down a little closer to the railing to have enough room to get out so the overhead light would have to move. The upper above the stove is removed and replaced with a stainless hood. The countertop on the peninsula has a waterfall edge.
*All options show the cabinets going to the ceiling with moulding.
Option B
This option has no breakfast bar and the table is centred in the eat-in area. I removed the cabinets to the left of the window and replaced them with open shelves. The upper above the stove is removed and a new modern wood hood is added.
Option C
This option has no breakfast bar with a table and the raised console. The stove upper stays as is and a new stainless vent hood is added.
Option D
This option has new island cabinets added with an overhang for seating. There are deep drawers on the front of the new island and shallow base cabinets on the back which I though would be the perfect spot to store all of the girls craft and art supplies. There is a waterfall island on both the new island and the peninsula.
Option E - New Cabinets
Half Wall Options
I think there are two possibilities with your half wall banisters, you could either have them removed and have that area drywalled or have the same things done on these that you will be done on your stairs by staining the railing and removing the spindles and using the same metal spindles that will go on your new stairs. See the 3D drawings below for how it will look.
Family Room
I think getting one room done and complete is the best way to go about things otherwise you will have a bunch of items for a few different spaces but nothing will feel done. After giving it some thought I really think that the family room is the best space for the accent wall. I kept trying to think about how it would work in your dining space and with the opening above I don’t think it would look right. Having the dark accent wall on the fireplace wall will give you a nice focal point in the space as well as a nice sight line from your kitchen.
3D With New Flooring And Stained Wood And Metal Banister
3D With Existing Flooring and Stained Wood And Metal Banister
3D New Flooring and Drywalled Half Wall
Sourced Items
Click on the picture to head to the product website.
You will need pillow inserts for your throw pillows https://www.wayfair.ca/decor-pillows/pdp/alwyn-home-javon-square-pillow-insert-c000668950.html?=&experiencetype=2&selectedvertical=2&piid=179054050
Main floor paint colours options
The reason I am showing you creamy white options is that they will work better with your current tiles and finishes and they will work with your darker wood floors and tiles you will add in the future. There is an amazing company that will ship you reusable paint samples right to your door https://hello-paint.ca/
Click on paint sample to head to the site.
Floor Options
For the wood floors, I would keep it dark like your upstairs but try not to have too much red undertone to it which will be more in line with what you want for kitchen cabinets and stairs.
Click on the picture to head to the product page.
Exterior Paint Colours
I have two options for your garage door which are warmer taupes that will tie in better with your siding colour. I think black is the right choice for your front door with either a new door or freshening up your existing door with paint in the onyx colour.
Click on the picture to head to the product website.
Floor Tile Options
Below is a good selection of grey floor tiles from Ceramic Decor and Bigelow Flooring both are local tile stores.
Ceramic Decor- These are all 12” x 24” tiles, when you click on the tile it will take you to the website. If you like any of these you can request a sample.
These three options have a modern feel with a minimal pattern that Your deep stained or painted cabinets would look great with.
Bigelow Flooring - Most of these are 12” x 24” tiles except for Rebar Grey which comes in 16” x 32”, click on the photo to go directly to the website for more information. If you like any of these you can contact Bigelow flooring to arrange to pick up samples.
The top three have more of an organic feel but are still modern, the bottom two have minimal pattern and are darker. The top three would pair easily with dark stained or painted cabinets and the bottom two could still work but would be trickier to find the perfect colour.
Let’s Get Started
Kitchen, breakfast area and family room
On your form, you wanted to start with the kitchen, eat-in area and family room which I think is a great place to start. We can make a huge impact on those areas and everything we select now we will keep in mind what you are going to do in the future.
Phase One
New paint colour for the main floor
Cabinets painted or stained, new hardware, new sink faucet, new lighting, possibly new backsplash
New breakfast table and chairs, new lighting above the table, maybe curtains
New family room furniture, fireplace stone and built-ins
Phase Two
New flooring throughout the main floor
New cabinets with island, new appliances, countertops and backsplash
A half wall between the breakfast area and family room added


































































































