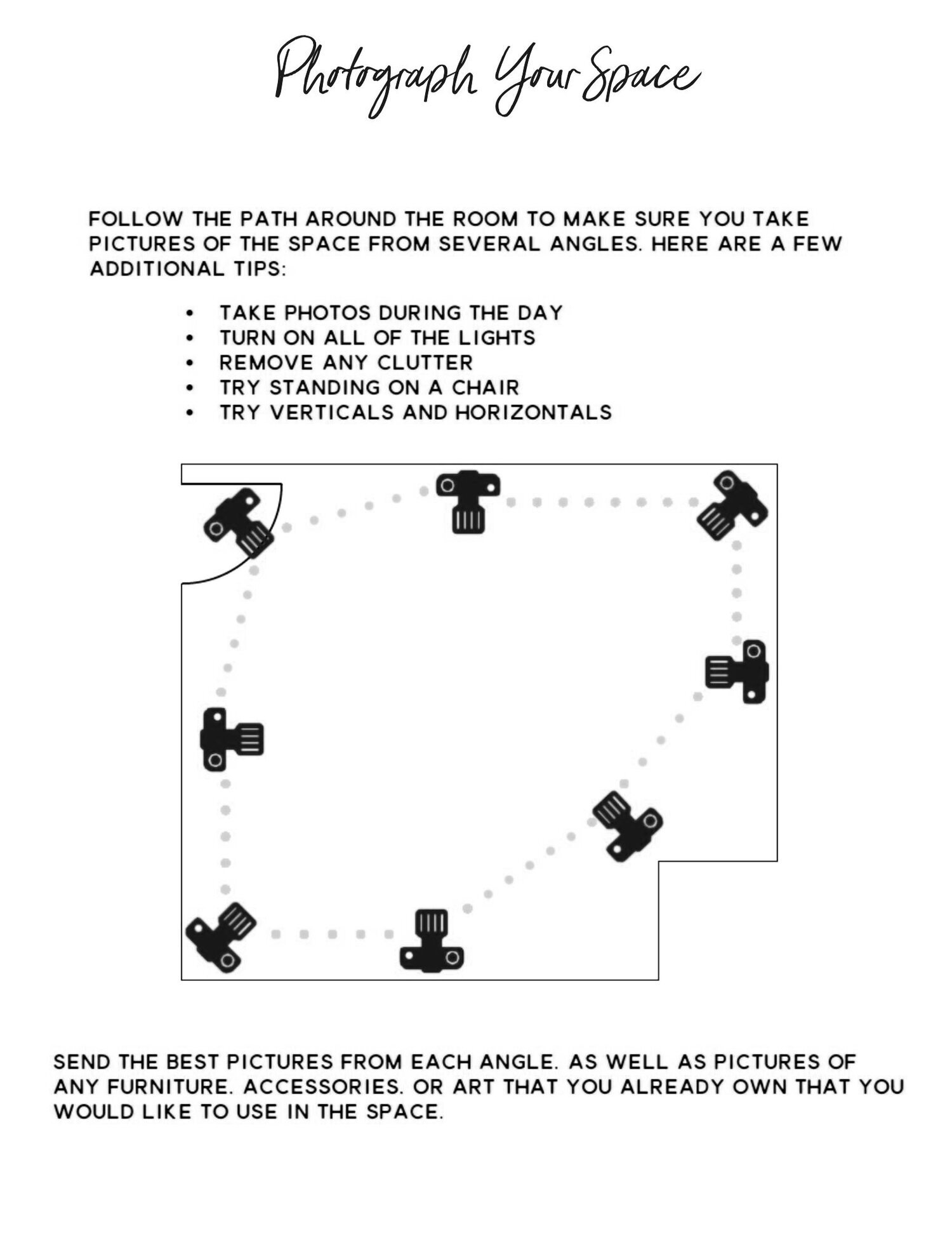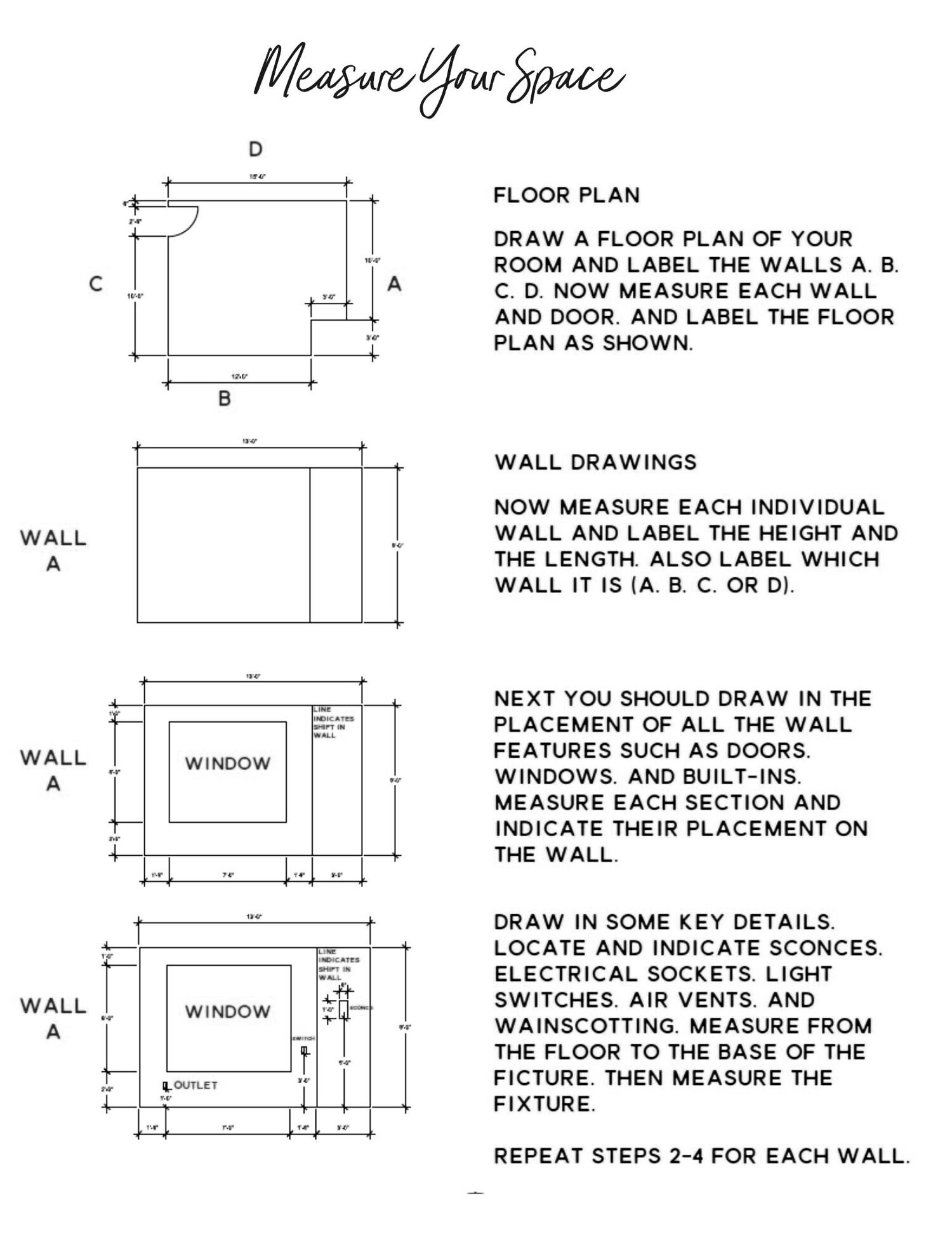
Salina Deck Design
Final Design
Option A With Sofa
Option B With Small Sectional
Click on the product picture to link to the website to purchase
Initial Designs
Option A
Floor Plan
Let me know what you like and what you don’t like about this concept, once you hit submit your feedback will be emailed to me.
Option B
Floor Plan
Let me know what you like and what you don’t like about this concept, once you hit submit your feedback will be emailed to me.
Let’s Get Started
How To Photograph And Measure Your Space
THERE WILL BE SPACE TO UPLOAD YOUR PHOTOS AND MEASUREMENTS IN THE QUESTIONNAIRE
Fill Out The Questionnaire
ONCE YOU ANSWER ONE QUESTION THE NEXT ONE WILL APPEAR, IF YOU NEED TO SKIP A QUESTION JUST HIT ENTER. ALL OF YOUR ANSWERS WILL BE EMAILED TO ME



























