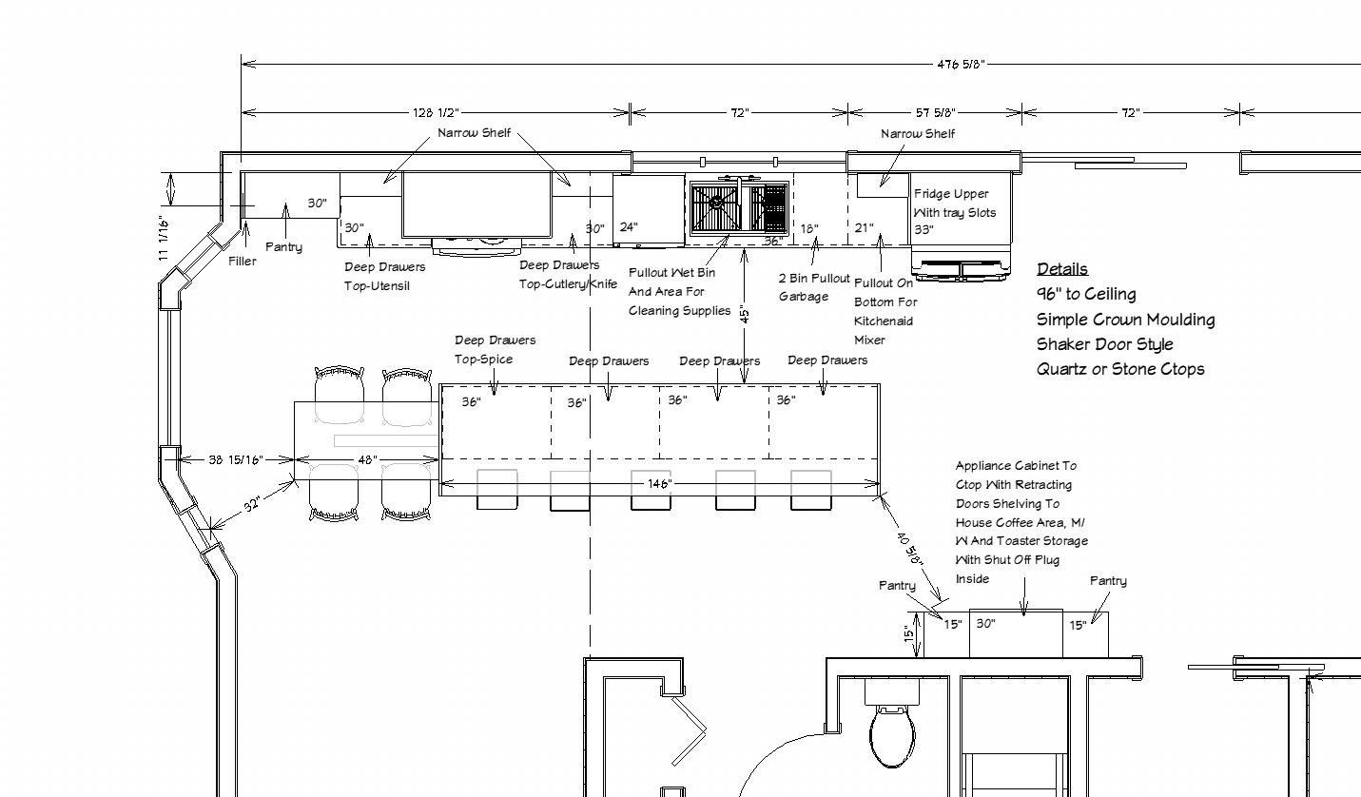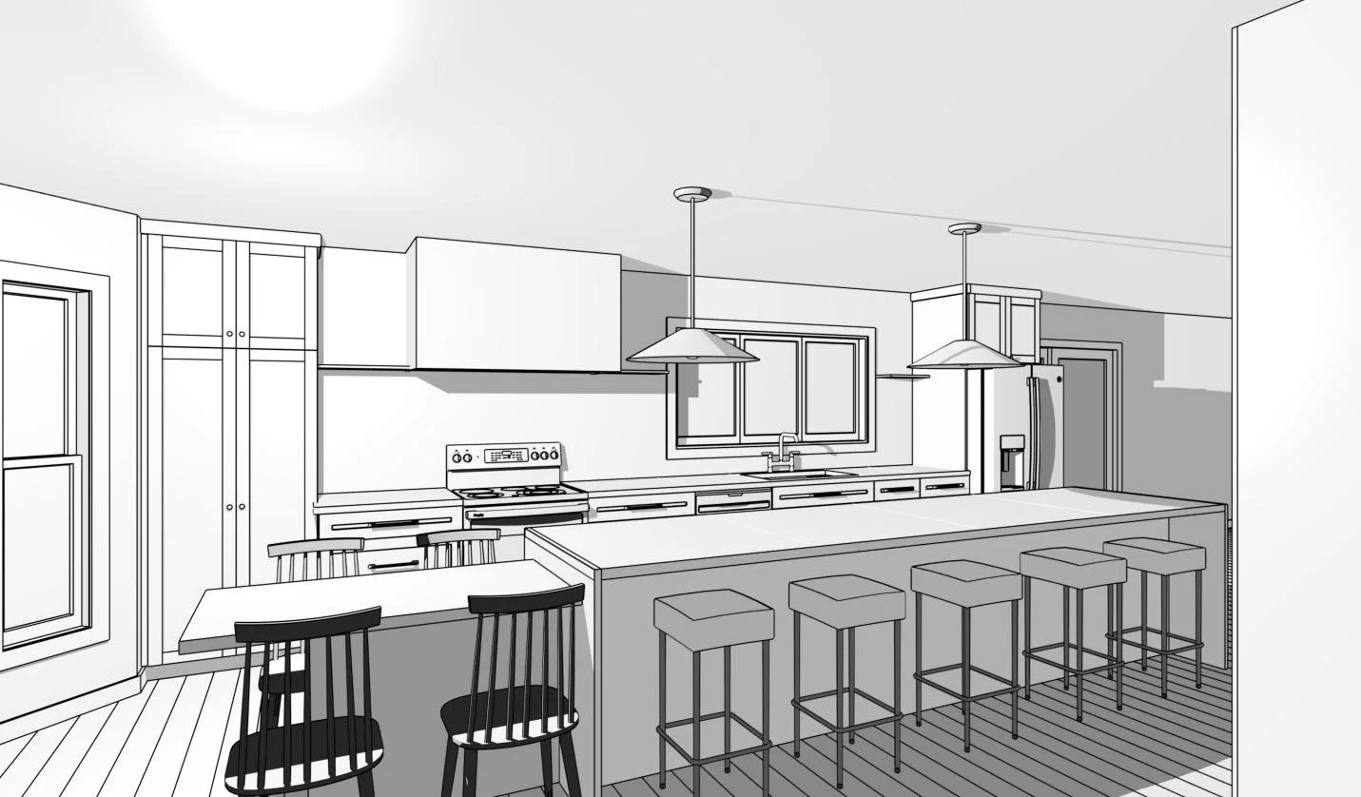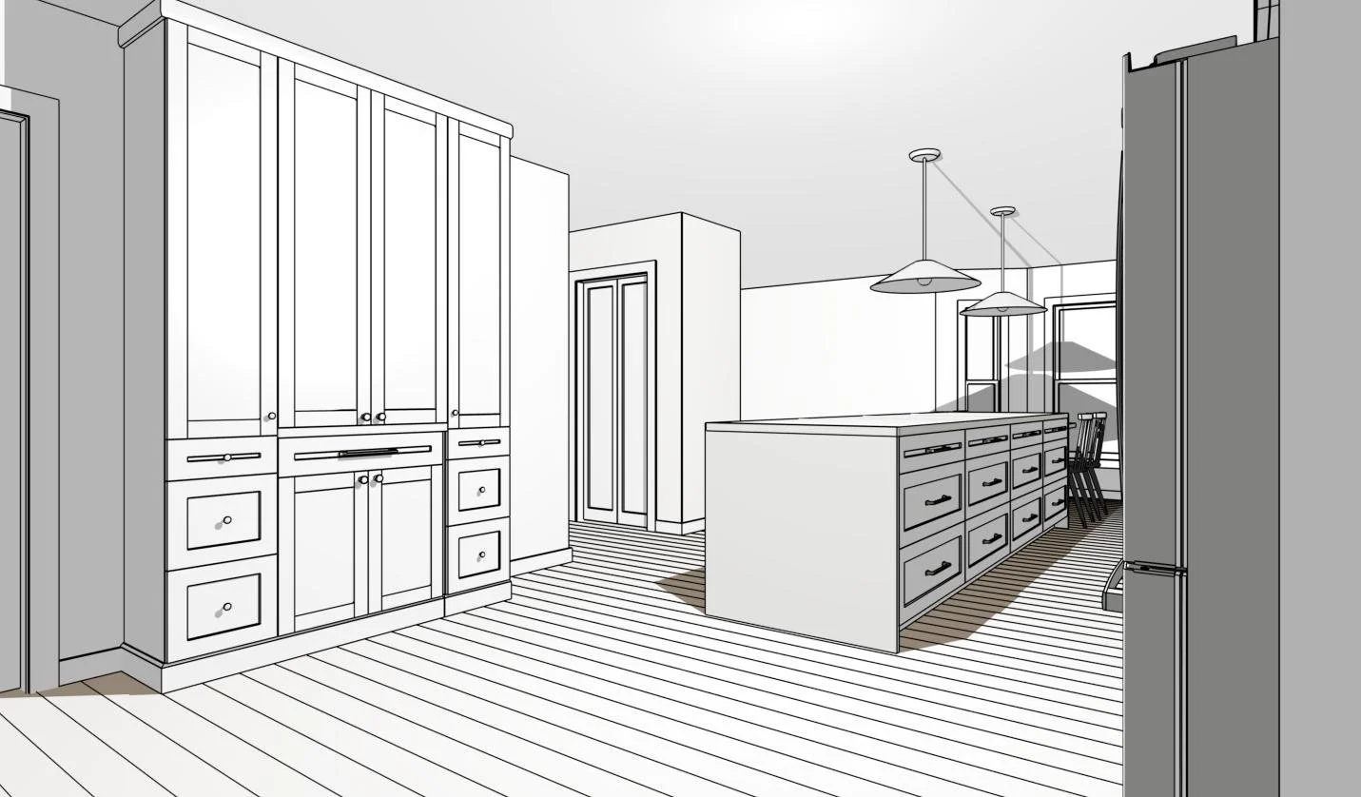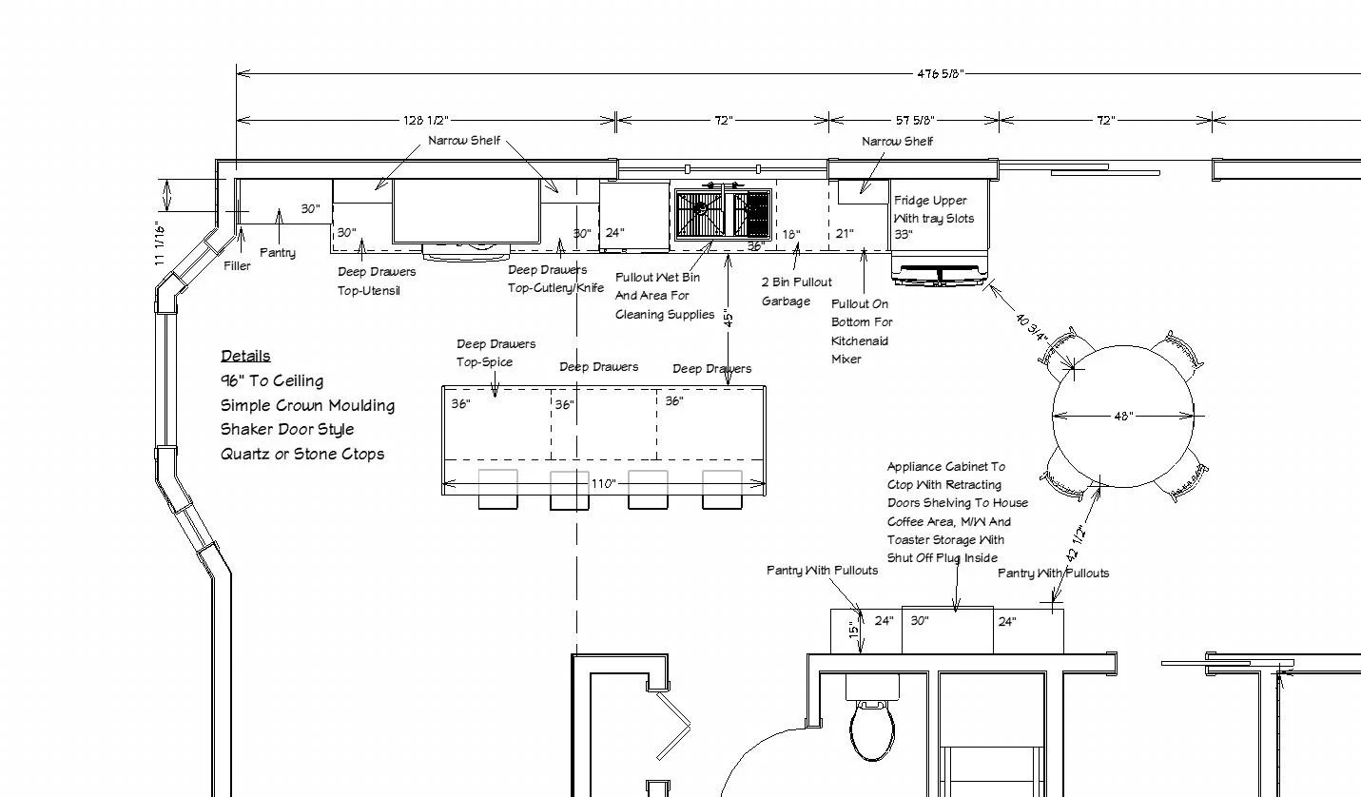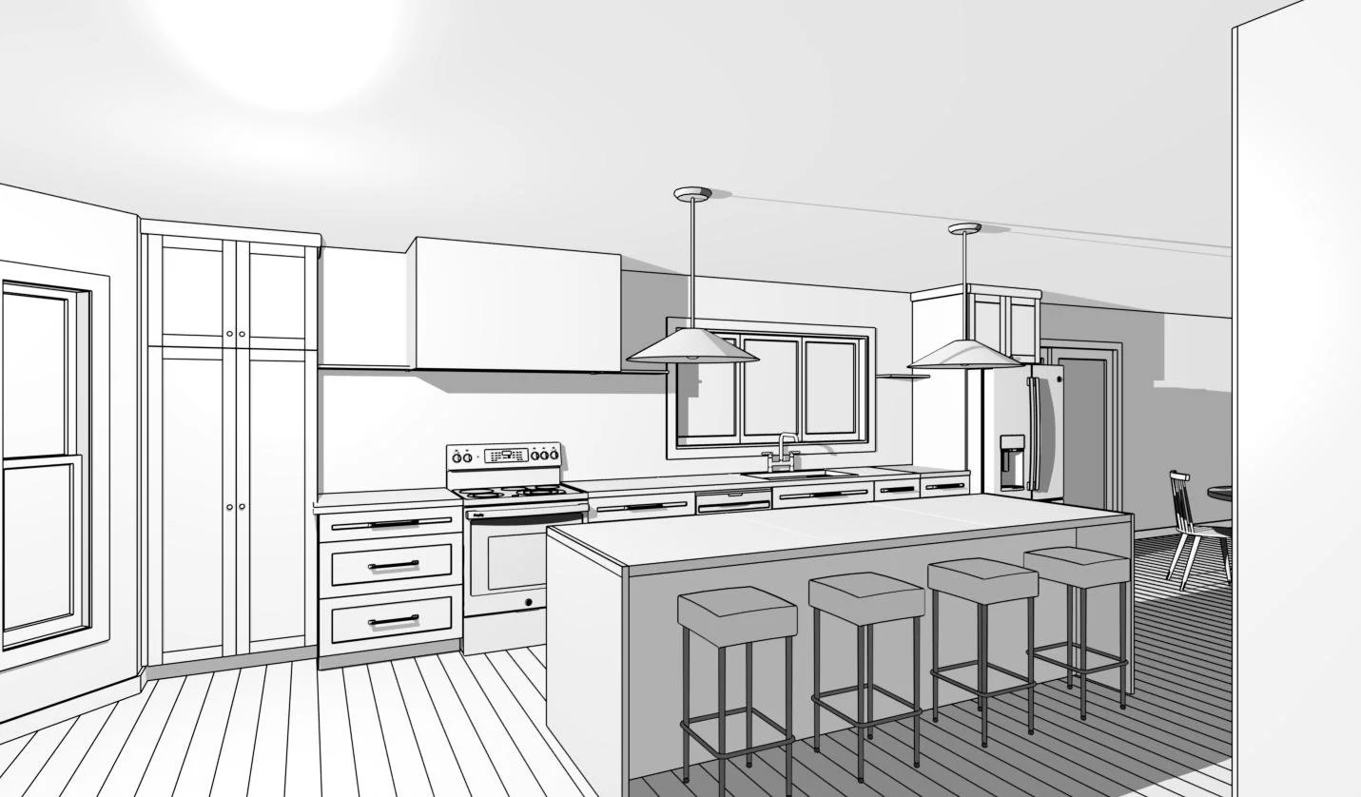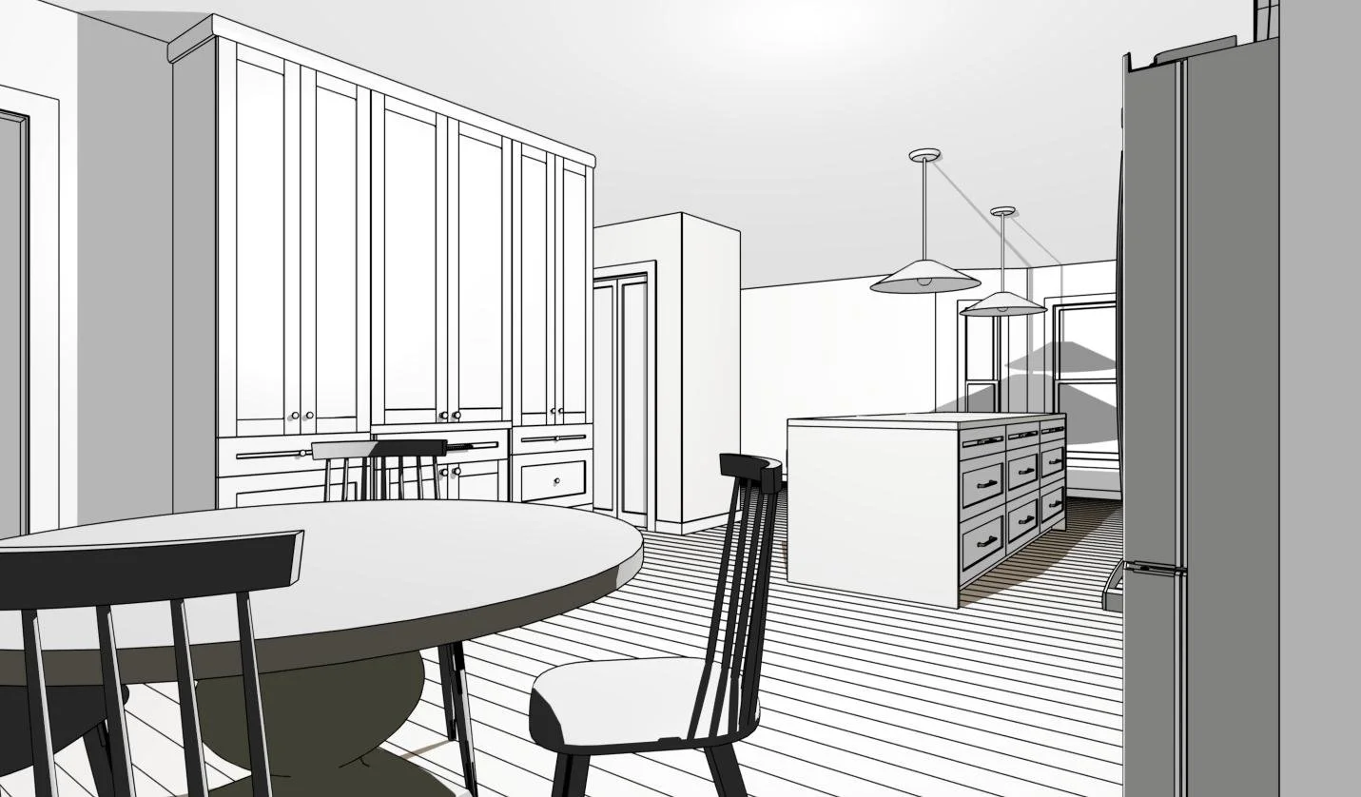Stephanie Drive Kitchen Design
Option A
I have laid out your kitchen in a couple of ways. The first is based on the IKEA planner design that Hillary laid out. It works well, but there are a couple of points to note. The seating area of the island would have to start after the stove, since you can't have a chair pull towards that area, which would then create a very large island. That can be a nice feature, but you need to factor in the cost, especially for the countertops.
Option B
This option eliminates the table seating on the island, which then allows for a smaller island and adds a small table in front of the sliding doors. It also allows for a larger back pantry area.
