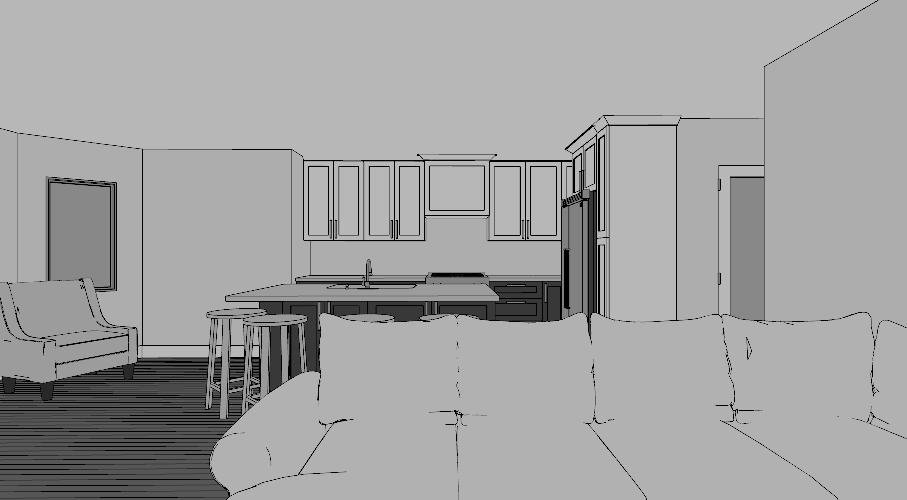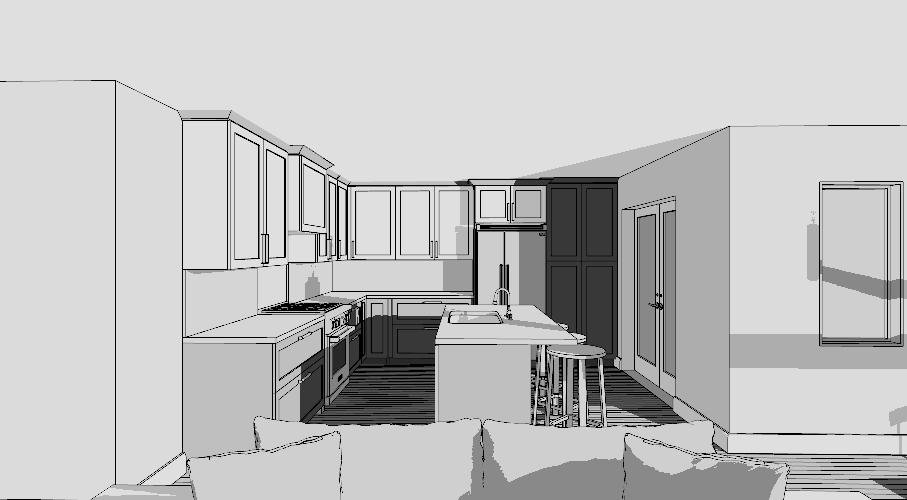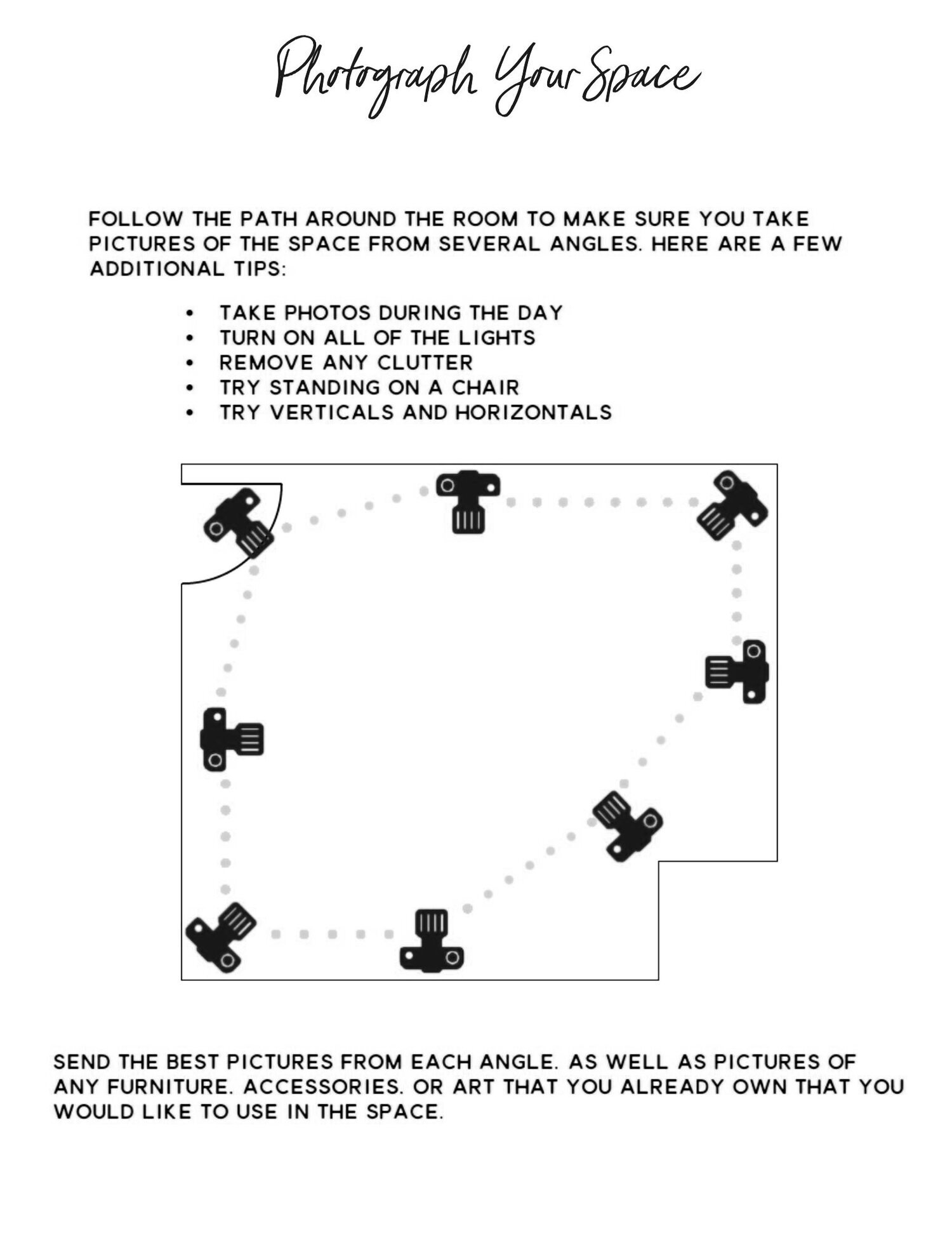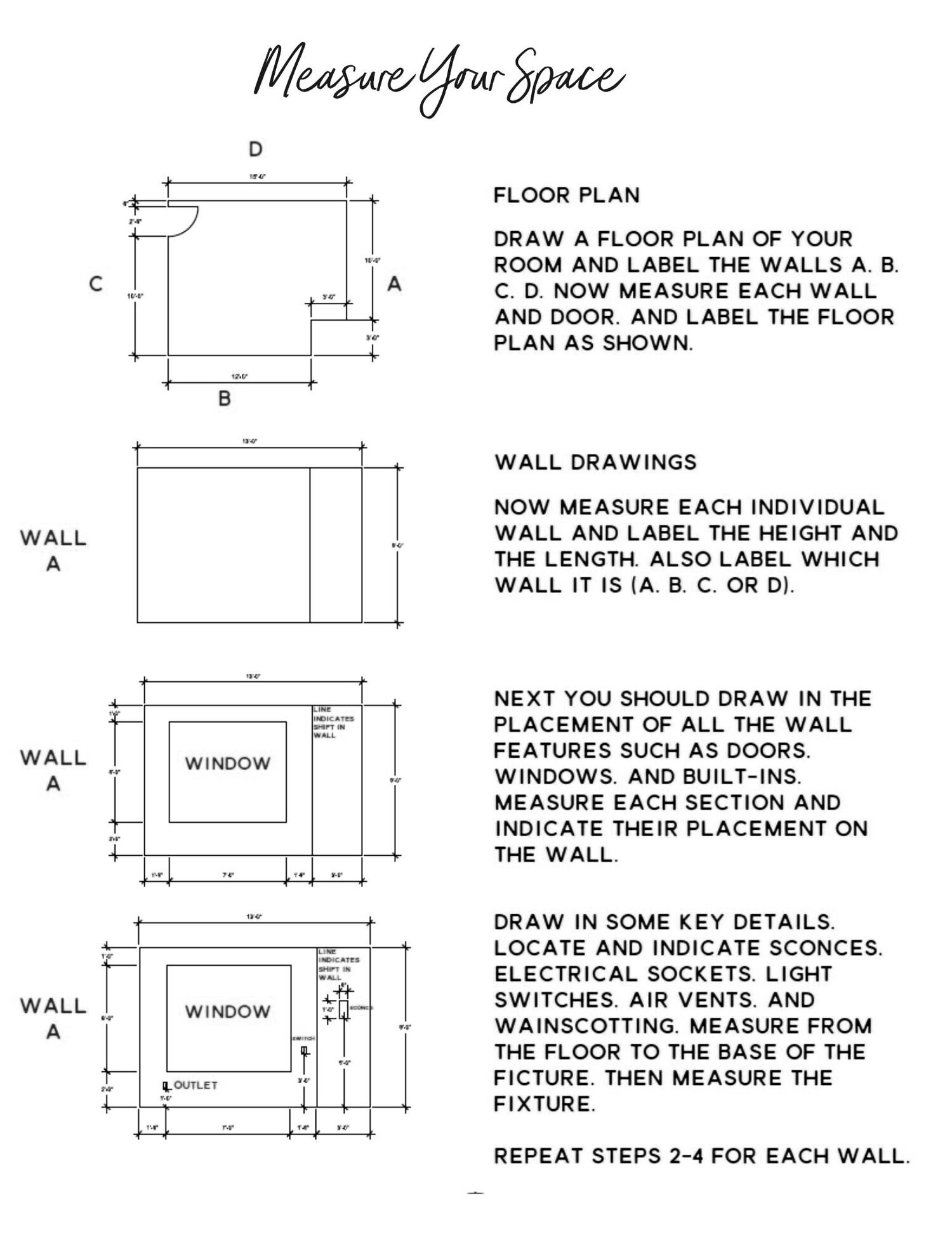
Main Floor Space Plan
Final Plans
Option A
Option B
Initial Plans
Option A
This option moves your kitchen to where your living room is currently. If the wall needs to be built out to accommodate utilities that are currently housed in the wall there is plenty of space to do that. Your sink and dishwasher would be located on your island which gives you ample counter space on either side of the stove and beside the sink. In your family room area, you could consider having built-ins made with a fireplace centred with the television mounted above. The dining room would go in the alcove area and the front room could be used for a sitting area and home office if needed.
Option B
This option is very similar to Option A but has a deeper island and the dining room is located in the front room. The nice thing about this is it creates a large open kitchen and lounge space.
Option C
This option keeps your kitchen where it is but by closing in the window and moving the sink to the island it makes a larger more functional space. I have shown the upper cabinets going to the ceiling which may not be possible with your current bulkheads depending on what is housed in there. The family room area is now larger and could accommodate a sectional if you wanted. I have shown the dining area in the front room but it could also have the dining room in the alcove if you wanted.
Feedback- Let me know what you like and don’t like about each option
Let’s Get Started
Welcome, I am so happy to be working with you. If you have any questions while you are filling out this package please don’t hesitate to contact me.
How To Photograph And Measure Your Space






















