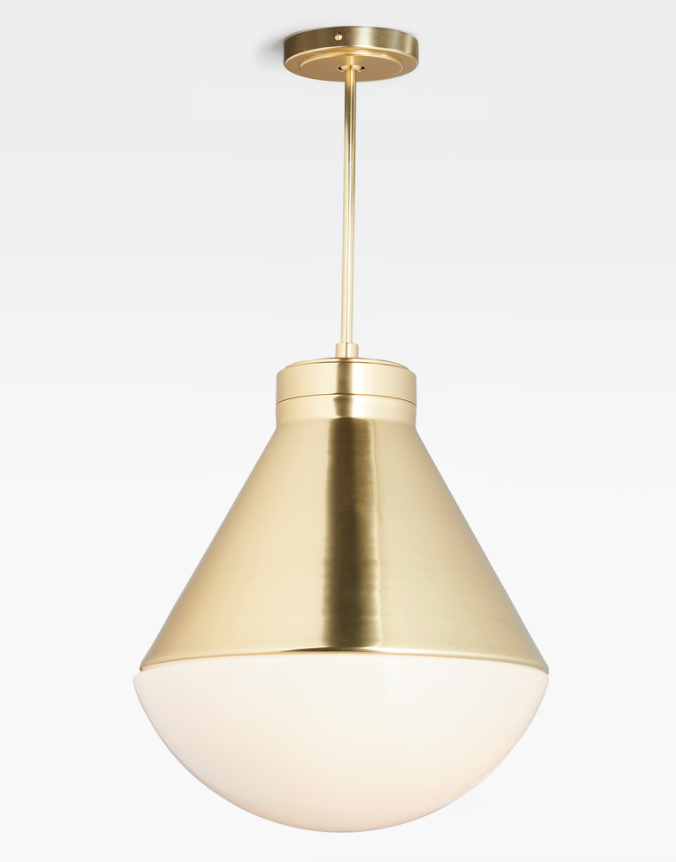
Whalen Kitchen Design
Final Design
Floor Plan
Elevations
Sources
Click on the photo to head to the product page.
Design Notes
There are quite a few white options for the Ikea Sektion Cabinets, I would see if you can get samples and bring them home to see which you prefer.
The white that you select will help determine the countertop you select or vice versa. I have added a couple of quartz options for you to keep in mind. You may fall in love with a natural stone option instead.
For your flooring, you will first have to see how your existing floors are going to be refinished and then you can select a wood-look tile option that flows with them.
For your sink cabinet, a 27” sink will work.
I have shown the three-drawer base cabinets beside your stove to allow for the top drawer to be cutlery/utensil options. The other drawers on the island and beside the fridge I have shown are two large deep drawers but they could also have the three-drawer option as well. I also have shown the other cabinet in the island as a pullout garbage system but I can change that back to deep drawers if you prefer. The Sektion line has lots of amazing drawer inserts to choose from.
Your contractor would have to custom make the hood, shelves and possibly add the crown and light valance.
Revised Kitchen Plans
Option A - Square Island
Option B - Long Island Stools Facing Dining Room
Option C - Long Island Shelves On Rear And Open Shelves Beside Stove
Feedback
Initial Designs
Option A
This option has a large wide island with the sink facing out back. The stove is moved to your rear wall which will allow for a direct vent hood outside. The fridge stays where it is and has a built-in microwave beside and open shelves on the other.
Option B
This option has the sink facing the patio doors which will allow you to have the waterfall countertops that you really loved. The rest of the kitchens is configured in the same way as above.
Option C
In this option, we keep your existing window but make it smaller with the sink located below. The fridge and microwave move to the adjacent wall. The stove in centered on the current fridge wall with opens shelves on either side.









































