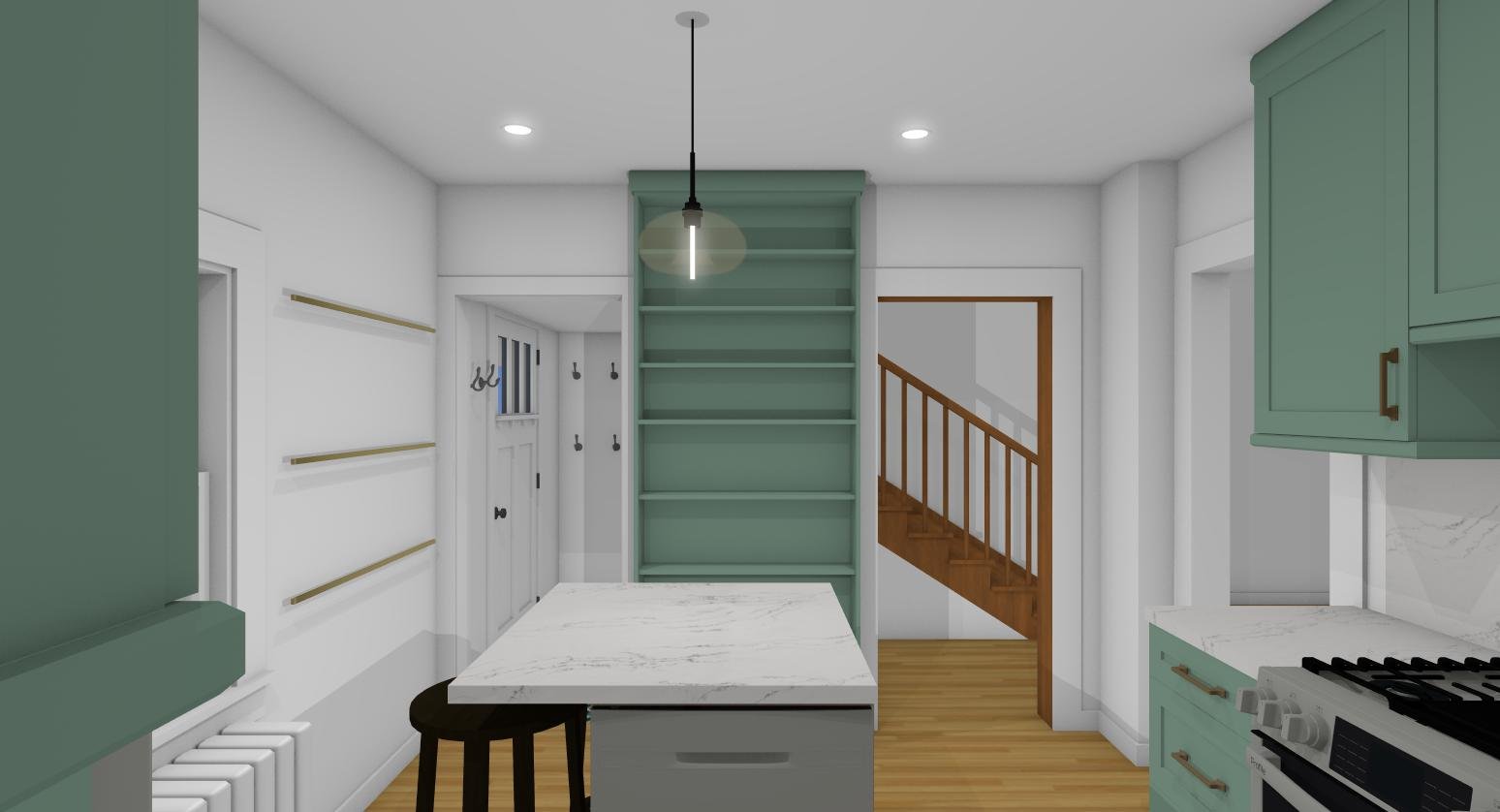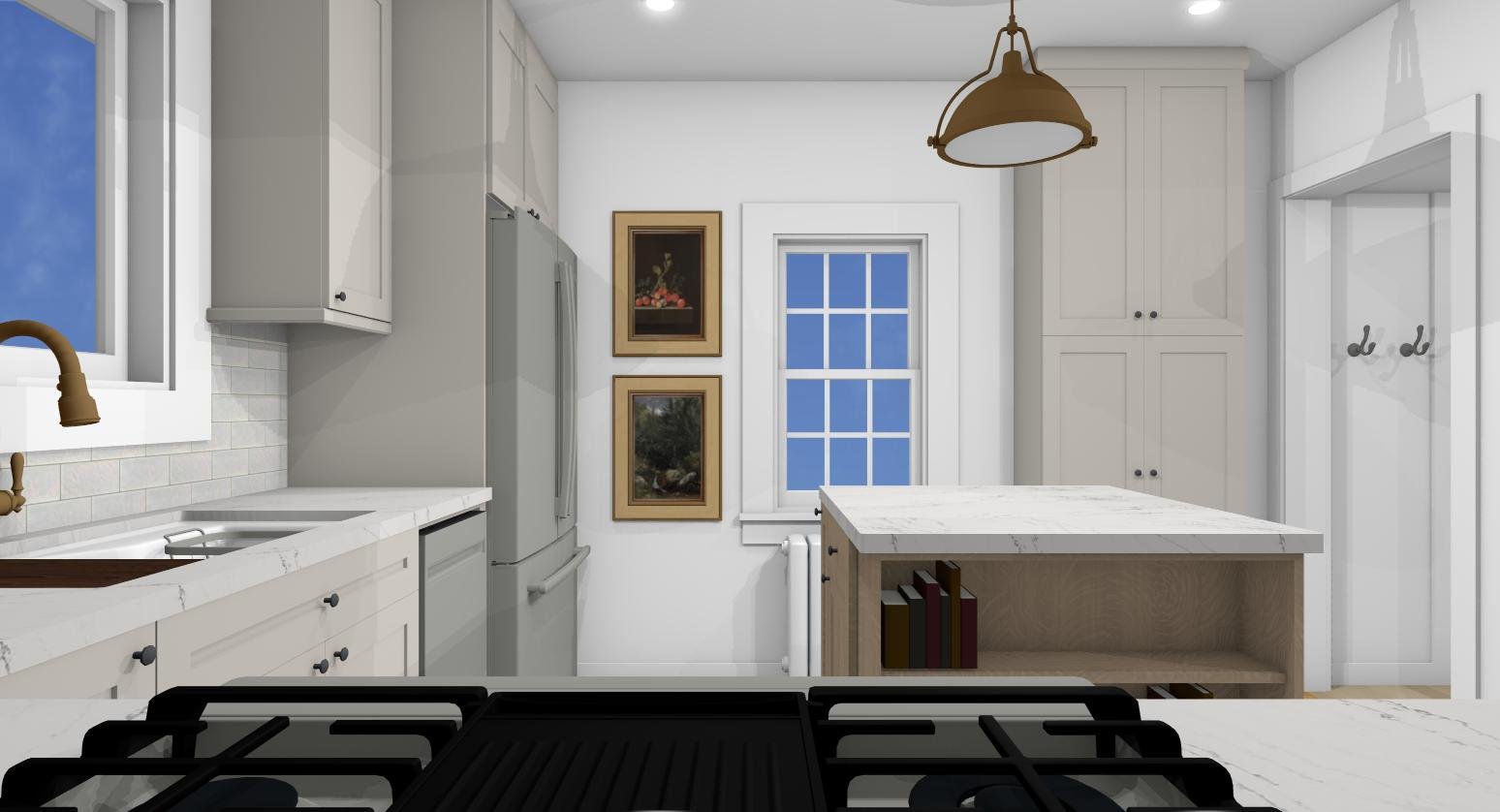
Whylie Kitchen Design
Revised Designs
For the pantry on the back wall, I don’t think it will work floating since the weight would be a lot for your walls but I kept it from going to the ceiling and added drawers for more of a furniture look. I added a framed chalkboard with your small tv mounted on it will the brass rail below. Your dishwasher would be a bit smaller than the standard width in order to fit on that wall. A standard dishwasher is 24” and the one on the plan below is 18”.
You had asked why the pantry doesn’t go the full width of the wall, that is to keep the opening clear, and the pantry in the stairway wall has a notch out for the stairs, but I could make it go to the wall on the left side, we will just have to think about the door trim.
Revised Design Table Height Island
I wanted to show you what it would look like with the island at 30” high. The one thing to think about is working at that height if you wanted to do prep on the island if it would be comfortable for you.
Feedback
Option A
This option moves your fridge to the far wall and adds in a small island with seating for two. Bolder green cabinets are paired with neutral quartz counters that carry up the backsplash with a light wood island. A narrow pantry goes on the wall where your fridge is now to house your mason jars and accessories. Your mudroom is set up how it is currently with lots of hooks and a new bench seat. If you have your existing wood floor under your cork I thought we could tile the mudroom for easy care. A large pantry will go in the stairwell which will give you lots of additional kitchen storage.
Option B
This option closes up the doorway to your stairway, it would be an easy job to have done when the kitchen and ceiling were being removed. This design has more of a classic colour combination. The fridge stays on the wall it is currently just moved down in a smaller size and counter depth so it doesn’t protrude too far into the space. The pantry on the left side of the fridge could be used for pantry items or additional mudroom storage. The space beside the stairs could turn into a little nook for a desk and bookcase or even a little reading bed.
Option C
This option is very similar to Option A but with a small 18-inch dishwasher beside the sink and fridge and no cabinets on the back wall. A large bookcase on the island will give lots of room to display books and accessories. The colours in this one are subtle and still very classic. The pantry on the back wall could be used for kitchen or mudroom use. The nook in the stairway becomes a little reading nook with a bench and art above.


























