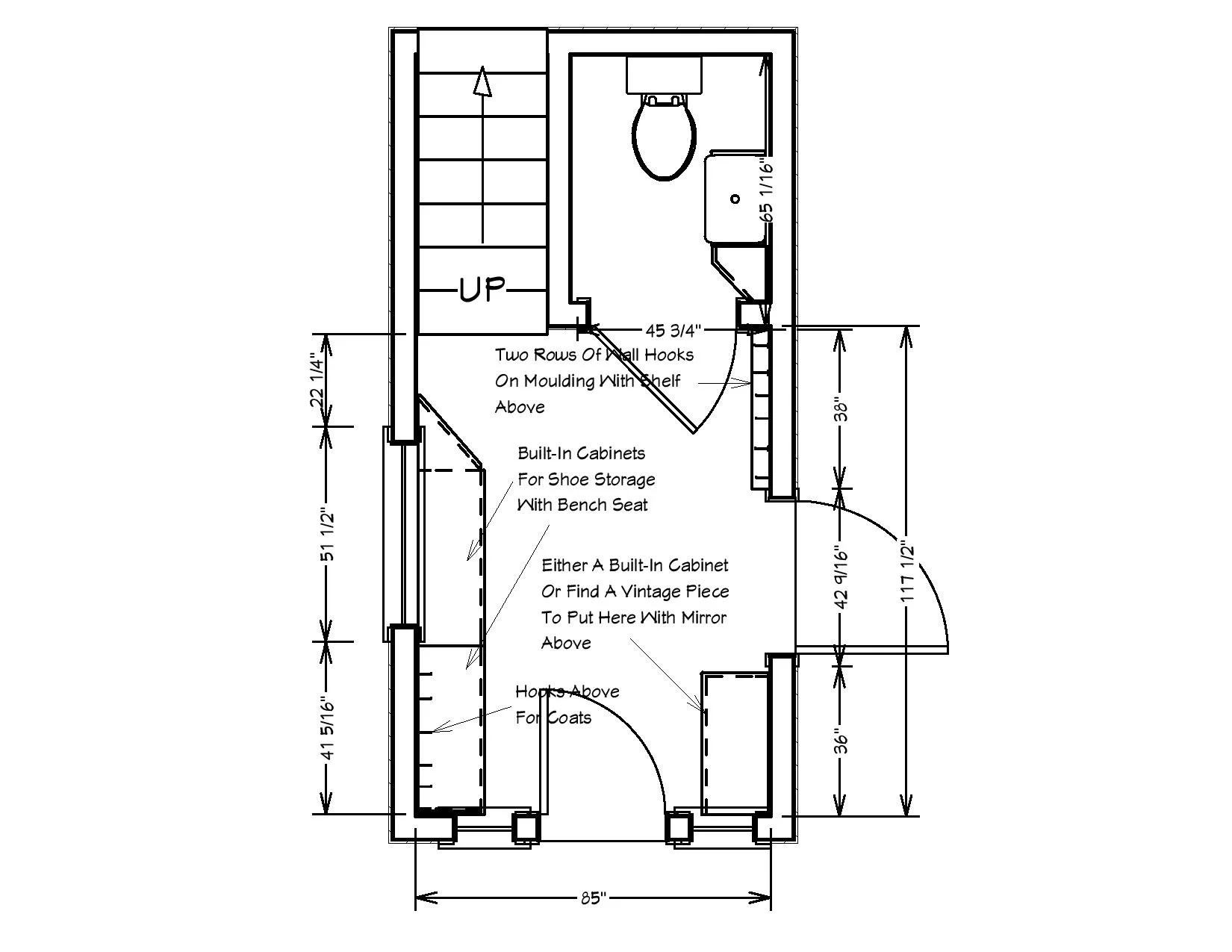
Wilson Front Hall
Revised Front Hall Designs
Floor Plan
Elevations
Below are two options for your front hall design with a feedback form below.
Option A
For this option, I have built-in cabinets running down one side, all open for easy shoe storage. The cabinet under the window is lower to act as a bench. Across on the other wall, we have a cabinet which could be an antique dresser with a mirror above, and on the other side of the door, double hung hooks for coats with moulding and a narrow shelf above. I pulled a warm tone from the tile for the walls and cabinets and used the burgundy/brown tone in the bathroom. Don’t worry we will be keeping the door on the bathroom, I just wanted to show the colour in there:)
Option B
This option still has built-in cabinets except one section has closed storage and only a small corner bench. I have the mirror above the open section with a tray to hold your mail and keys. On the other wall, I have two full height double-stacked hooks for lots of coat storage. This colour scheme is a bit cooler with a lighter tone pulled from the tile on the walls with a blue/grey in the bathroom.














