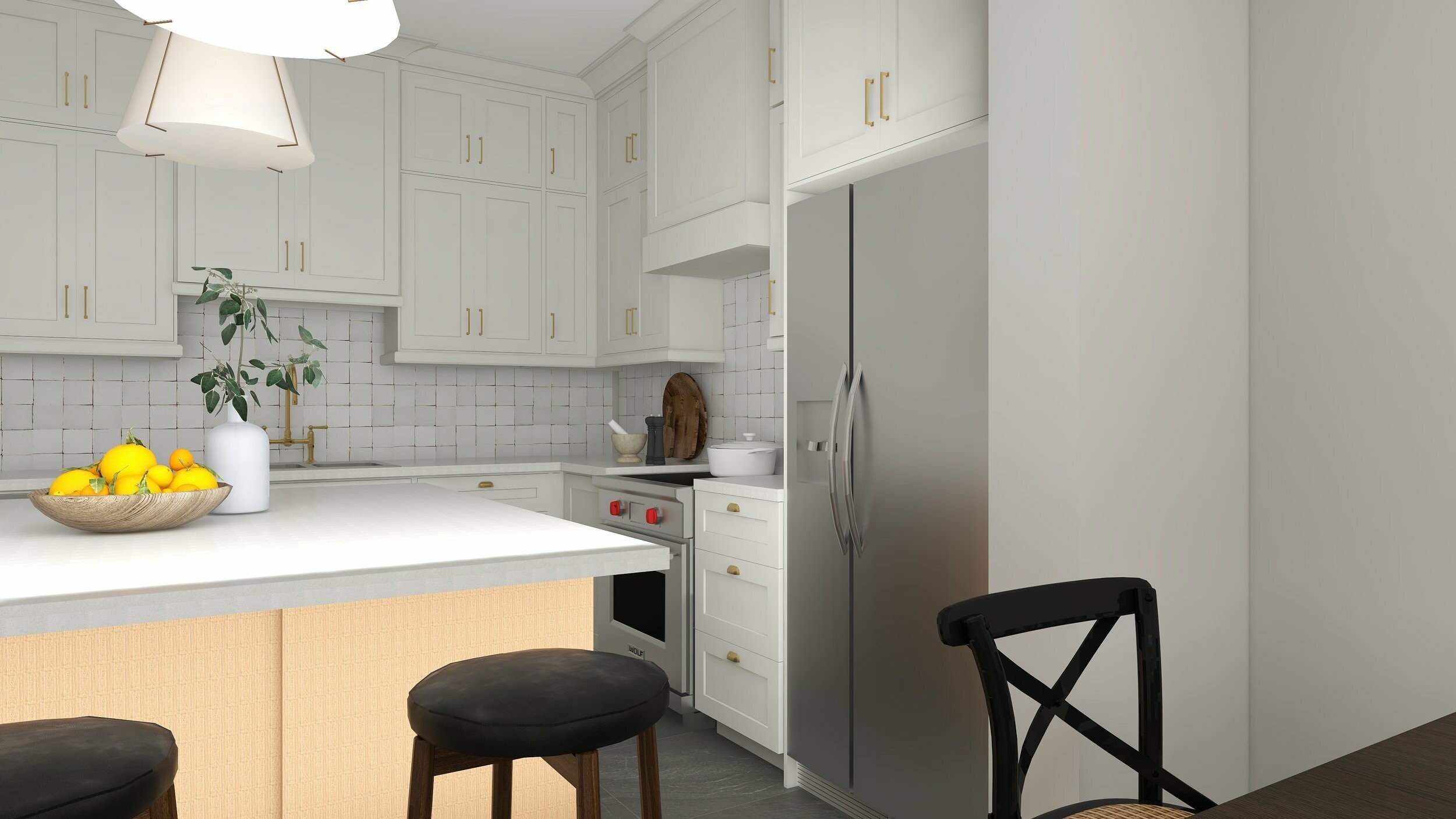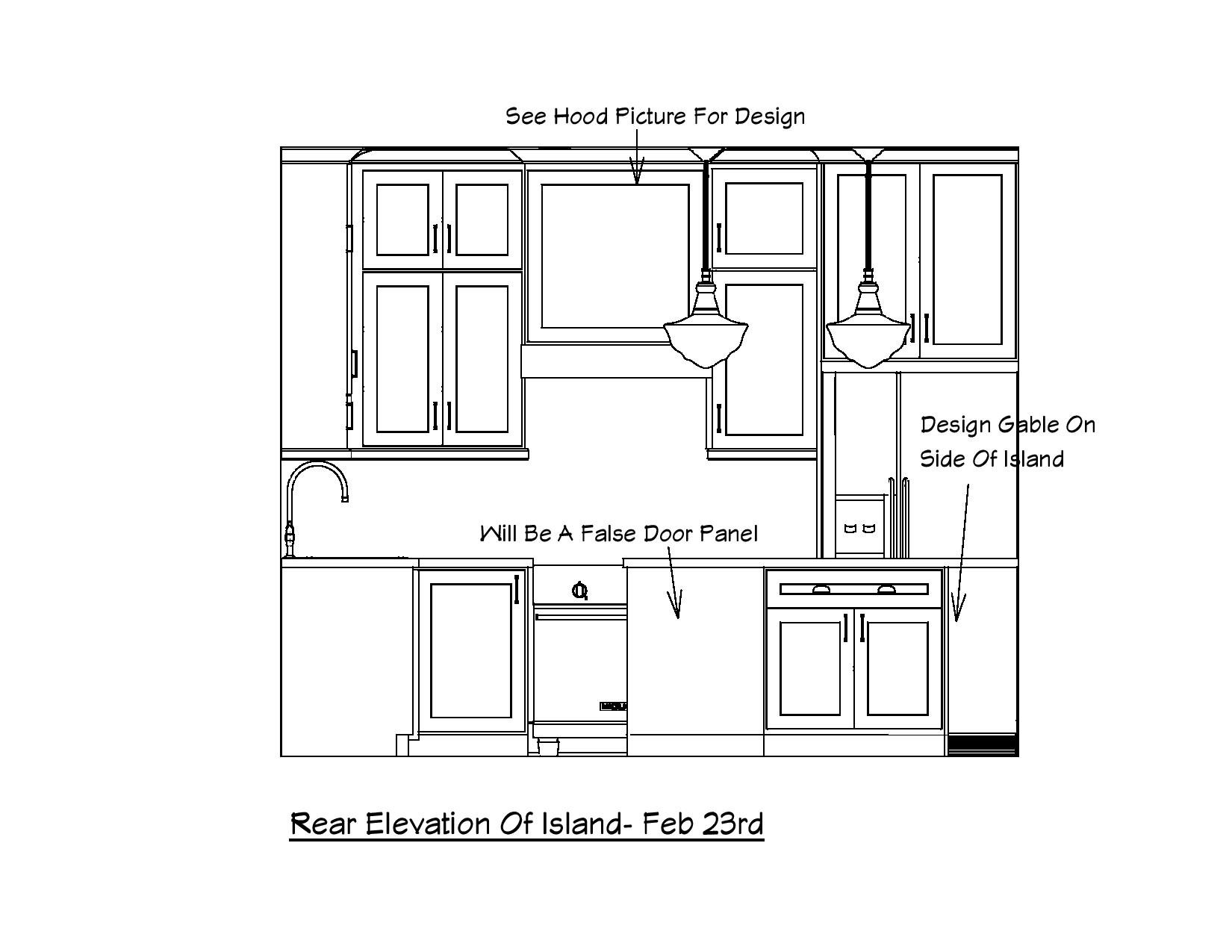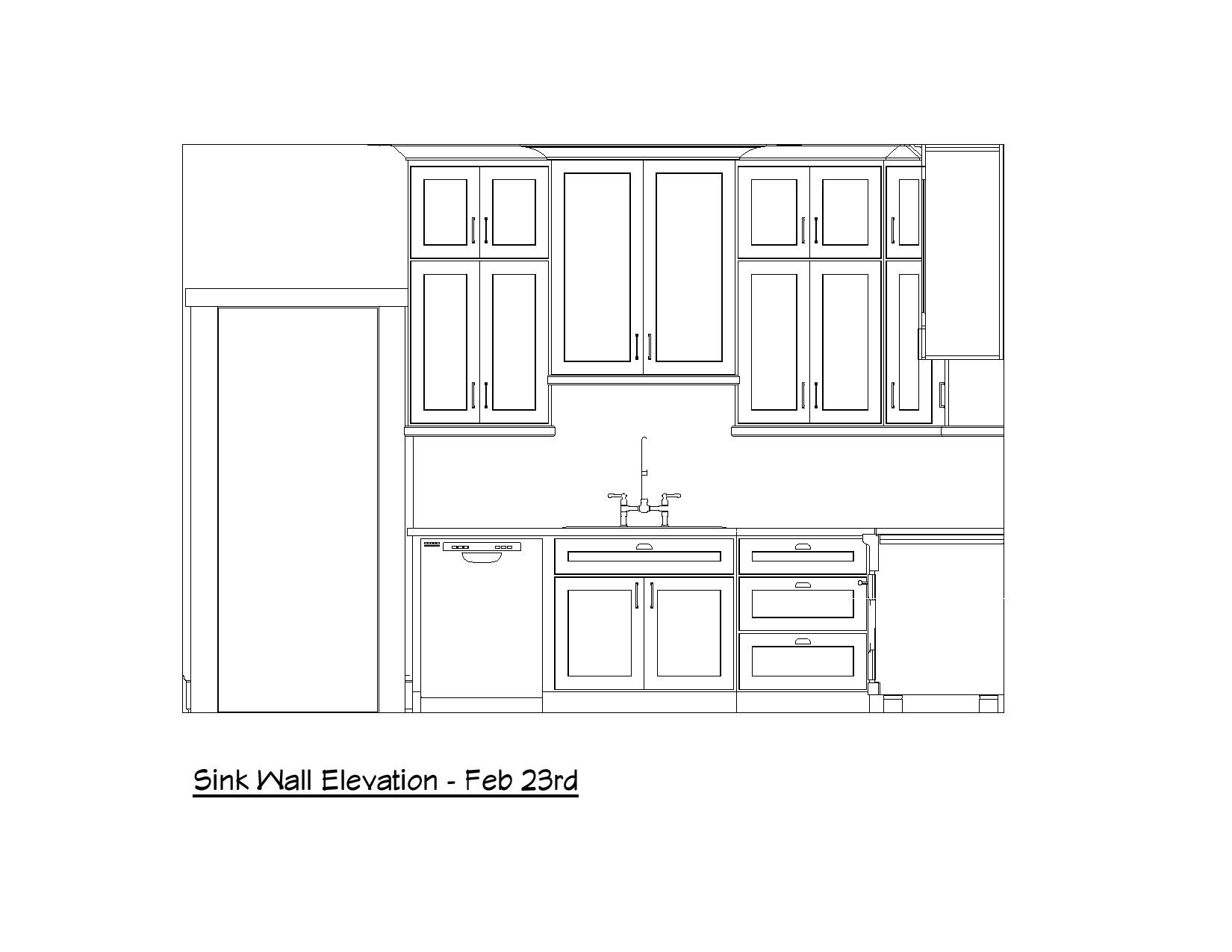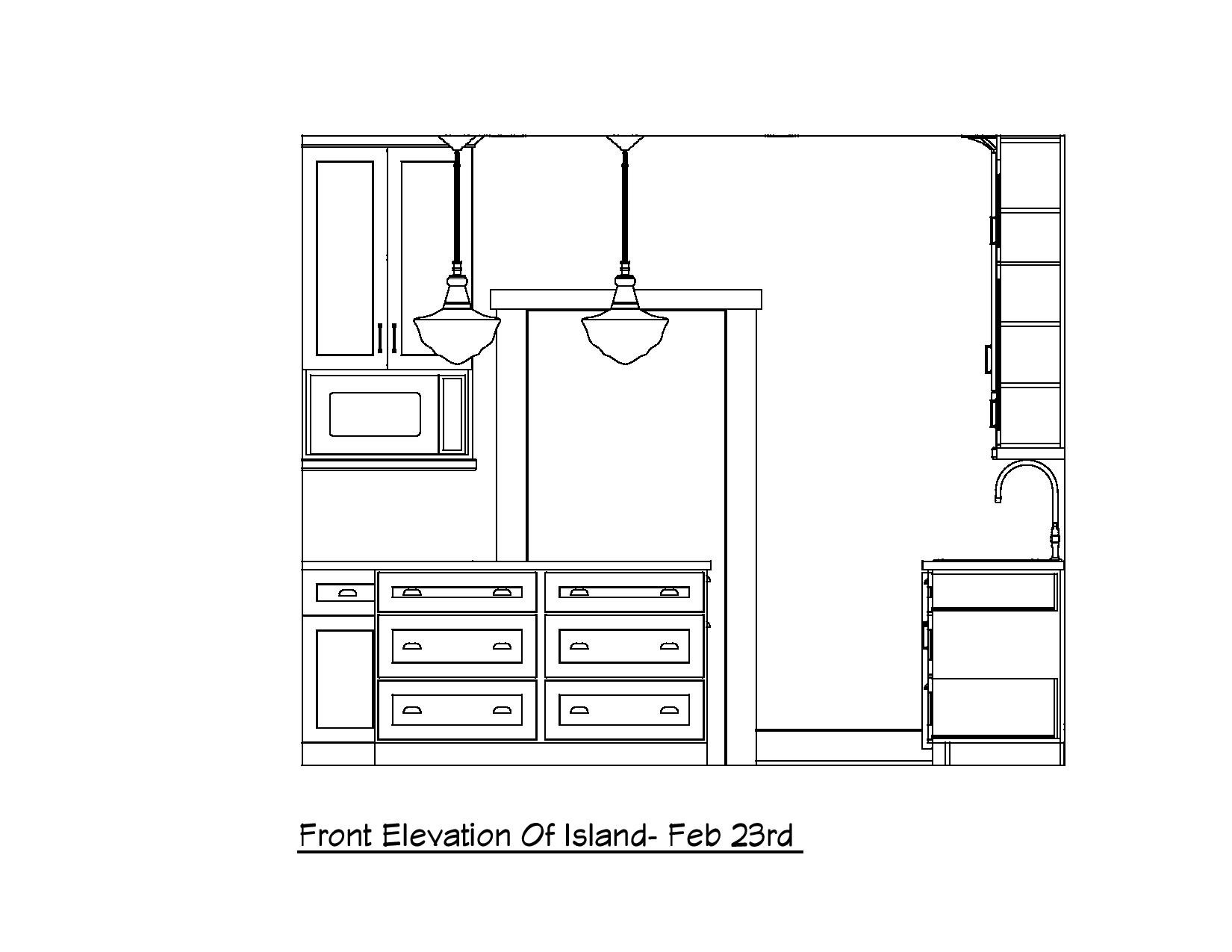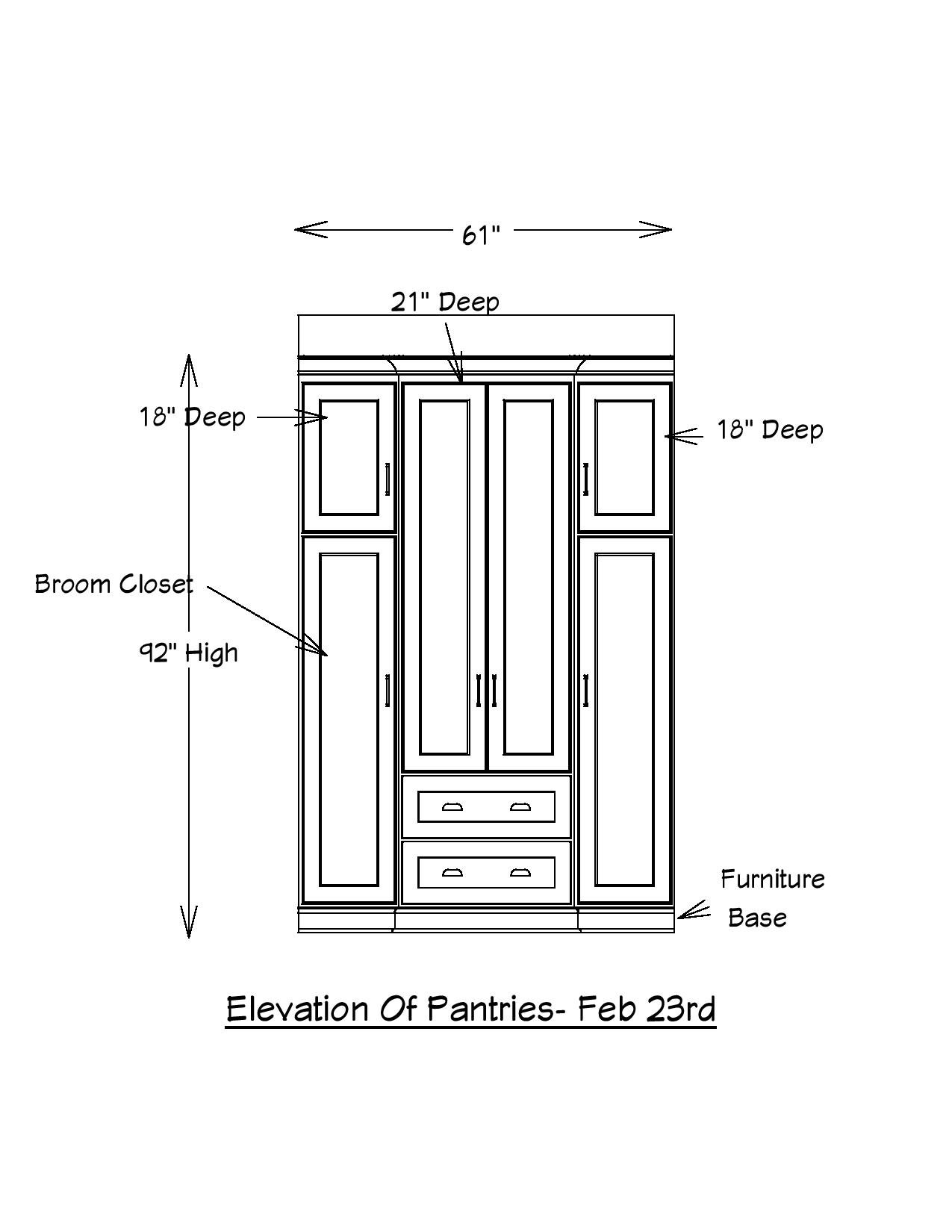Kitchen Design Package
Are you ready to tackle your kitchen renovation but not sure how to begin? I can create a design plan that makes the most of your space and budget. Designing your kitchen is a huge investment, I can show you how to make the most of your space, and save you money and time by doing this correctly the first time. You will get to see exactly what your space is going to look like before any construction begins.
The Process
Once you purchase a design I will send you a link to your private page on my website where you will:
+Fill out our questionnaire
+Local Clients - I will reach out to book a consultation where I will gather all the info needed to start your design.
+Online Clients- In the questionnaire there is space to upload your measurements, photos of your space, and design inspiration so I can get a good sense of your style.
+I take all the info and get designing
+You get an initial floor plan(s) depending on what will work in your space.
+After feedback, I will create the final plan which includes your 3D design, final floor plan, and elevations of any design details if necessary. Written design instructions for you or your cabinet maker and contractor.
Note: My drawings are for planning purposes only, you must consult with a licensed contractor and structural engineer when removing any structural walls. I am not responsible for ensuring any cabinetry, appliances, or counters are ordered correctly, these drawings are for illustration purposes only and you need to work with the company you are ordering your cabinets from to ensure that everything will work in your space. You get up to two revisions on your final board, any changes after that will be billed out at my hourly rate of $100 per hour.
All prices are in Canadian dollars and taxes are included.

